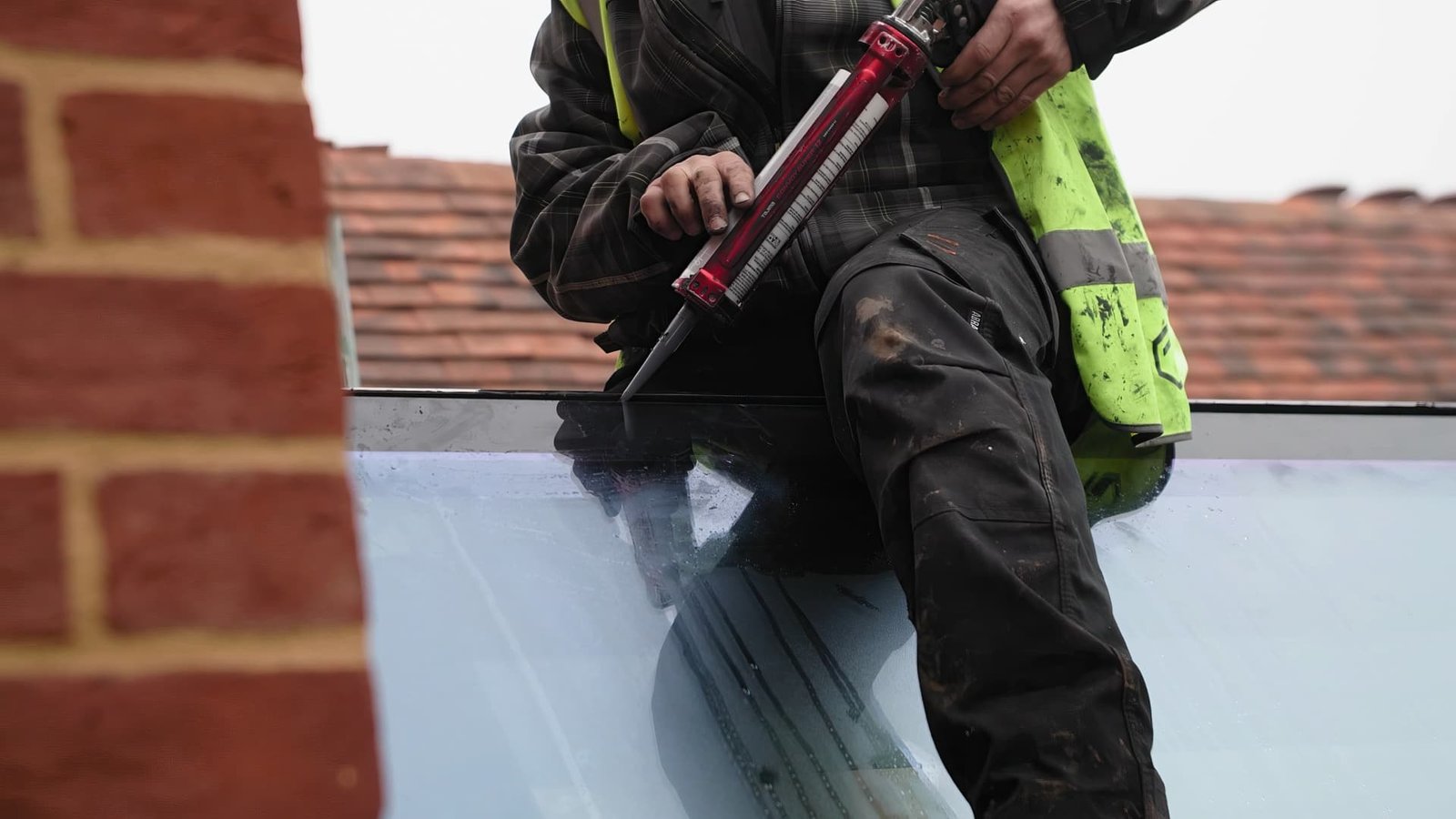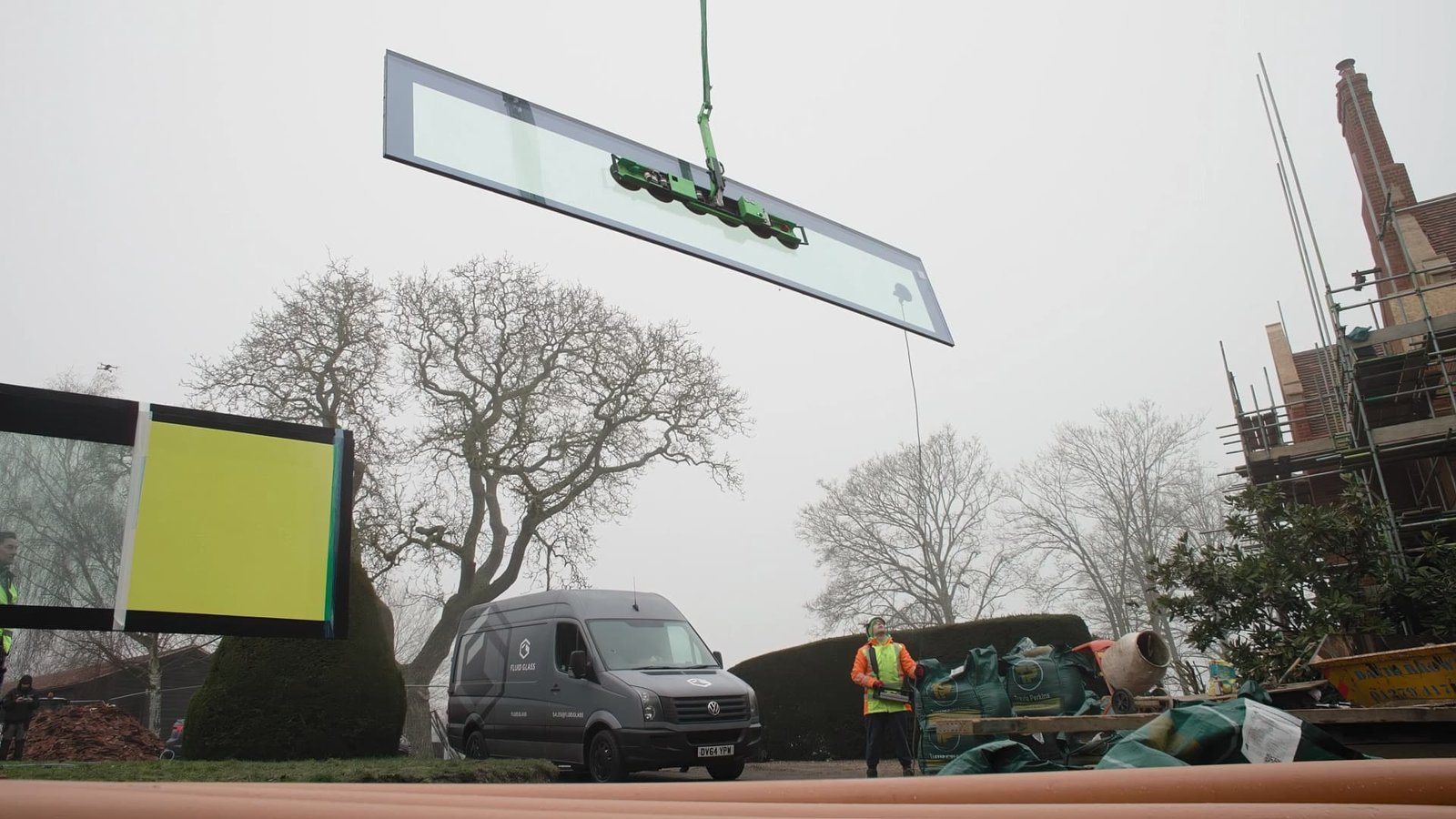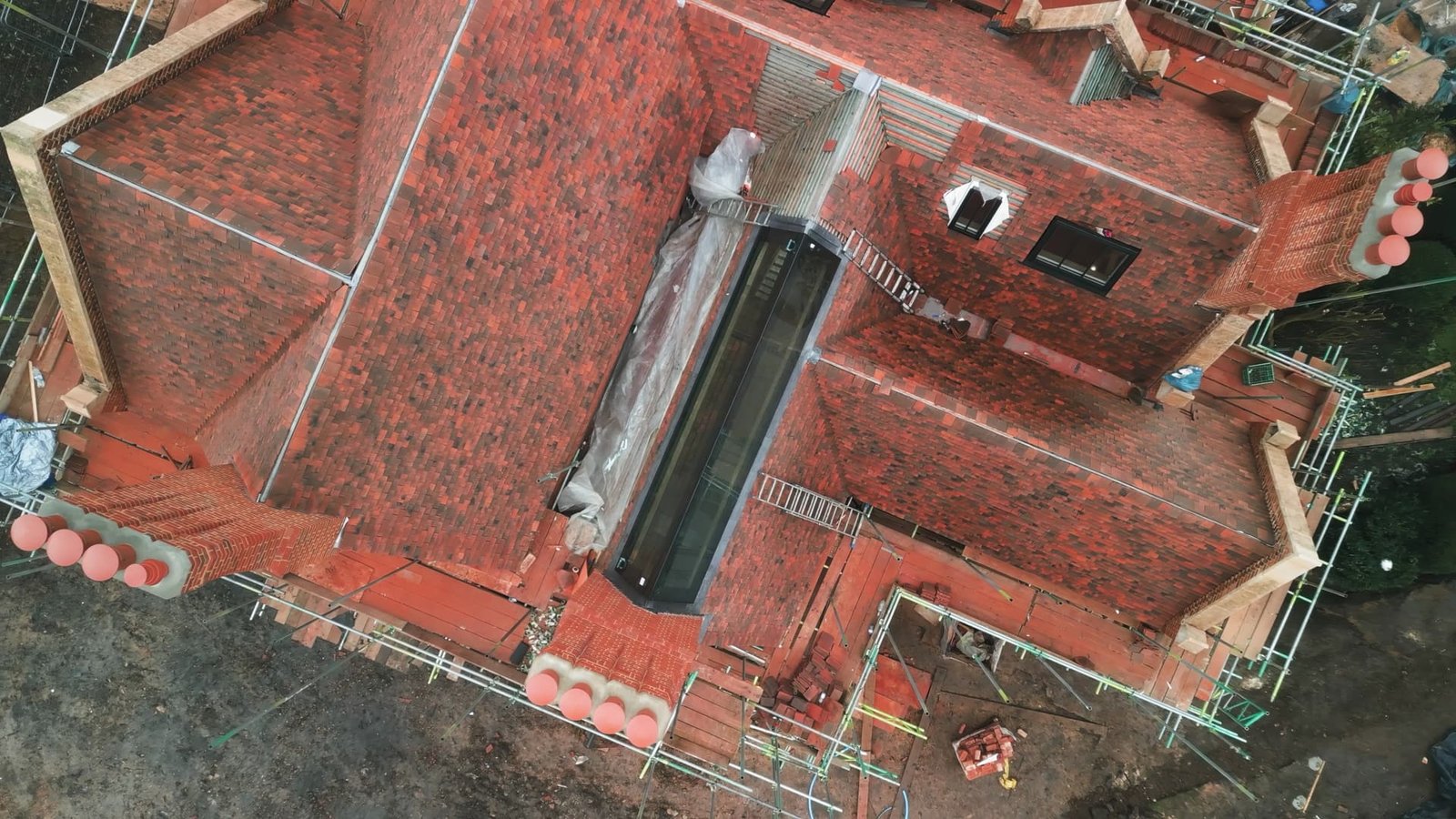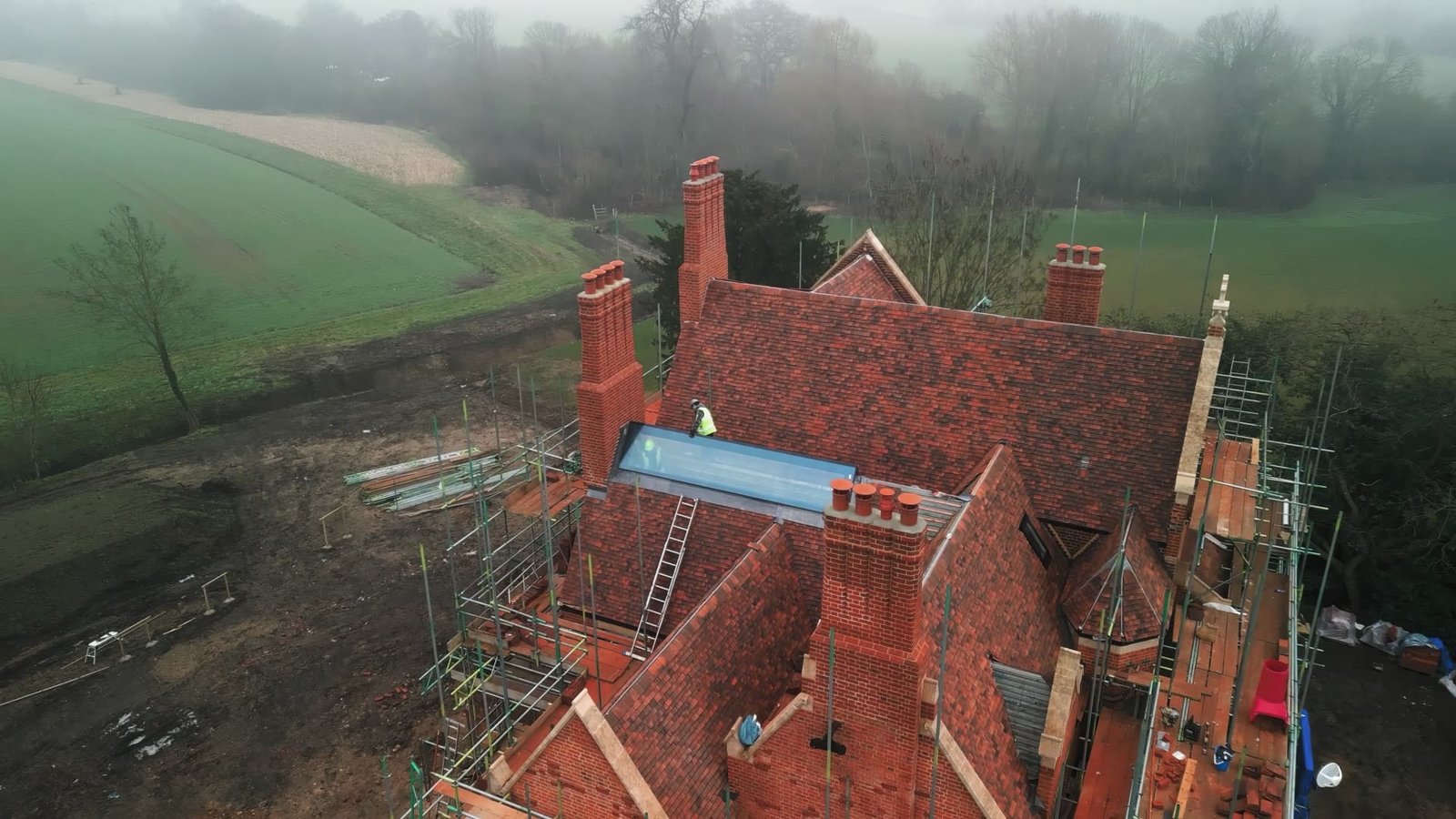High Laver House
A bespoke structural glass Ridgelight in Ongar, Essex. A feature that both respects the home’s heritage and elevates its connection to the natural surroundings.
Frameless structural glazing
Set amidst the tranquil expanse of 7 acres in Ongar, Essex, High Laver House stands as a testament to the enduring beauty of Victorian architecture. The challenge presented by this project was to introduce modern elements into this historic home without compromising its original charm. The solution was a bespoke structural glass Ridgelight, a feature that both respects the home’s heritage and elevates its connection to the natural surroundings.


Vibrant, airy environments
In collaboration with our architectural and engineering partners, we crafted a design that seamlessly integrates frameless structural glazing into the fabric of this Victorian residence. The Ridgelight is a beacon of modernity, allowing natural light to cascade through the heart of the home, transforming once dimly lit spaces into vibrant, airy environments.

Woven into historical contexts
Architects will appreciate the delicate balance achieved in this project—where the structural integrity of the glazing is as robust as the design is refined. The integration of the Ridgelight within High Laver House exemplifies how modern interventions can be harmoniously woven into historical contexts, enhancing both the form and function of the space.


