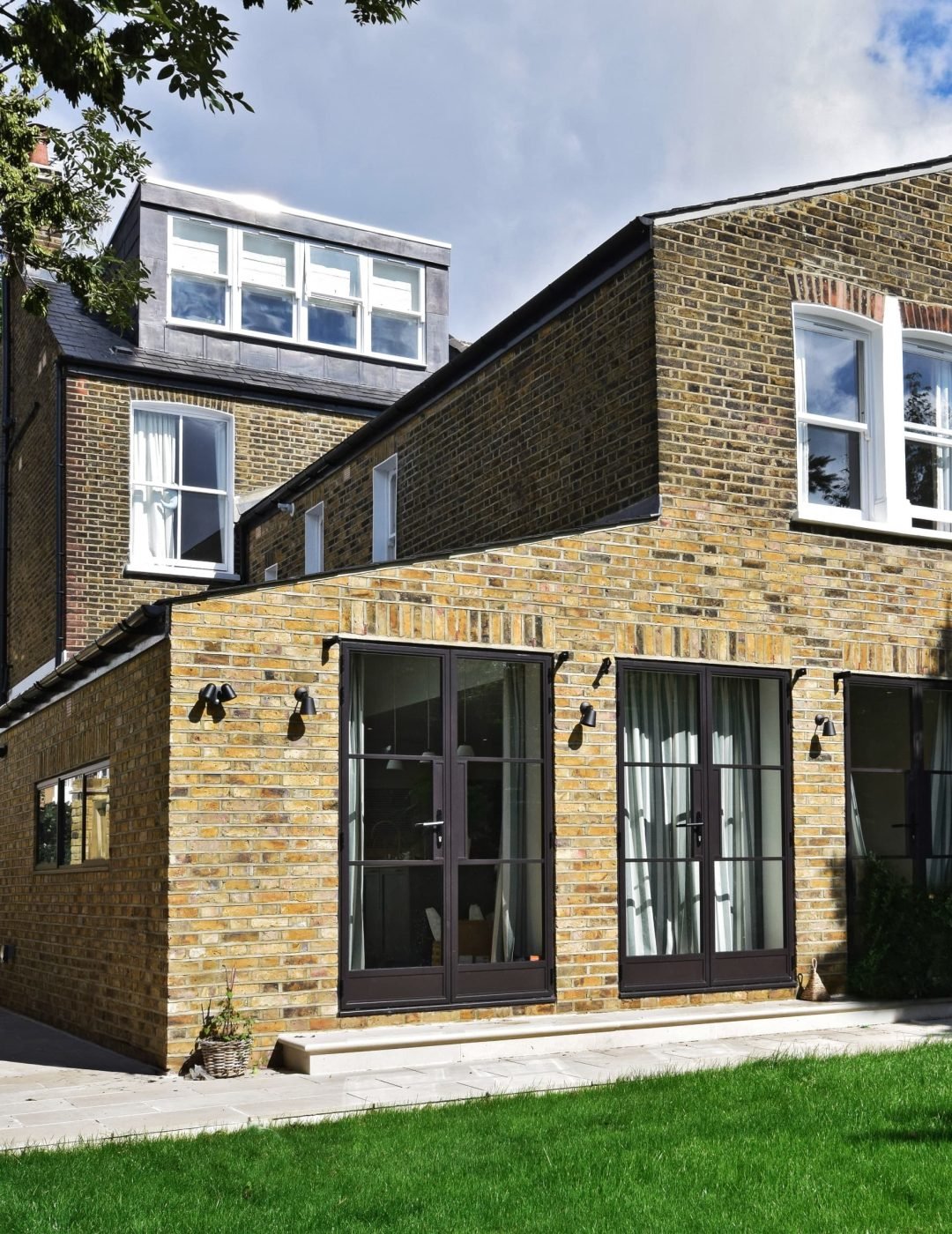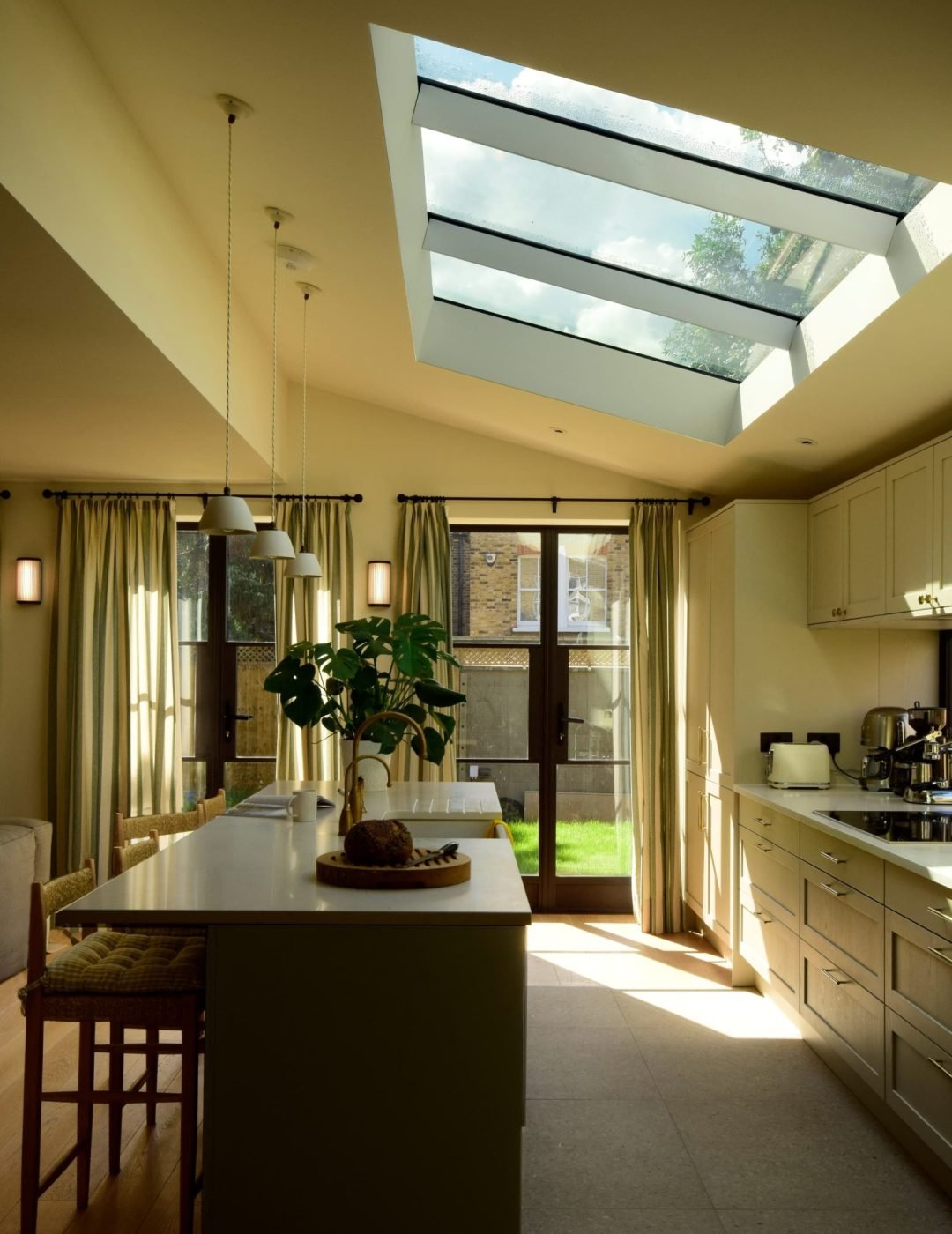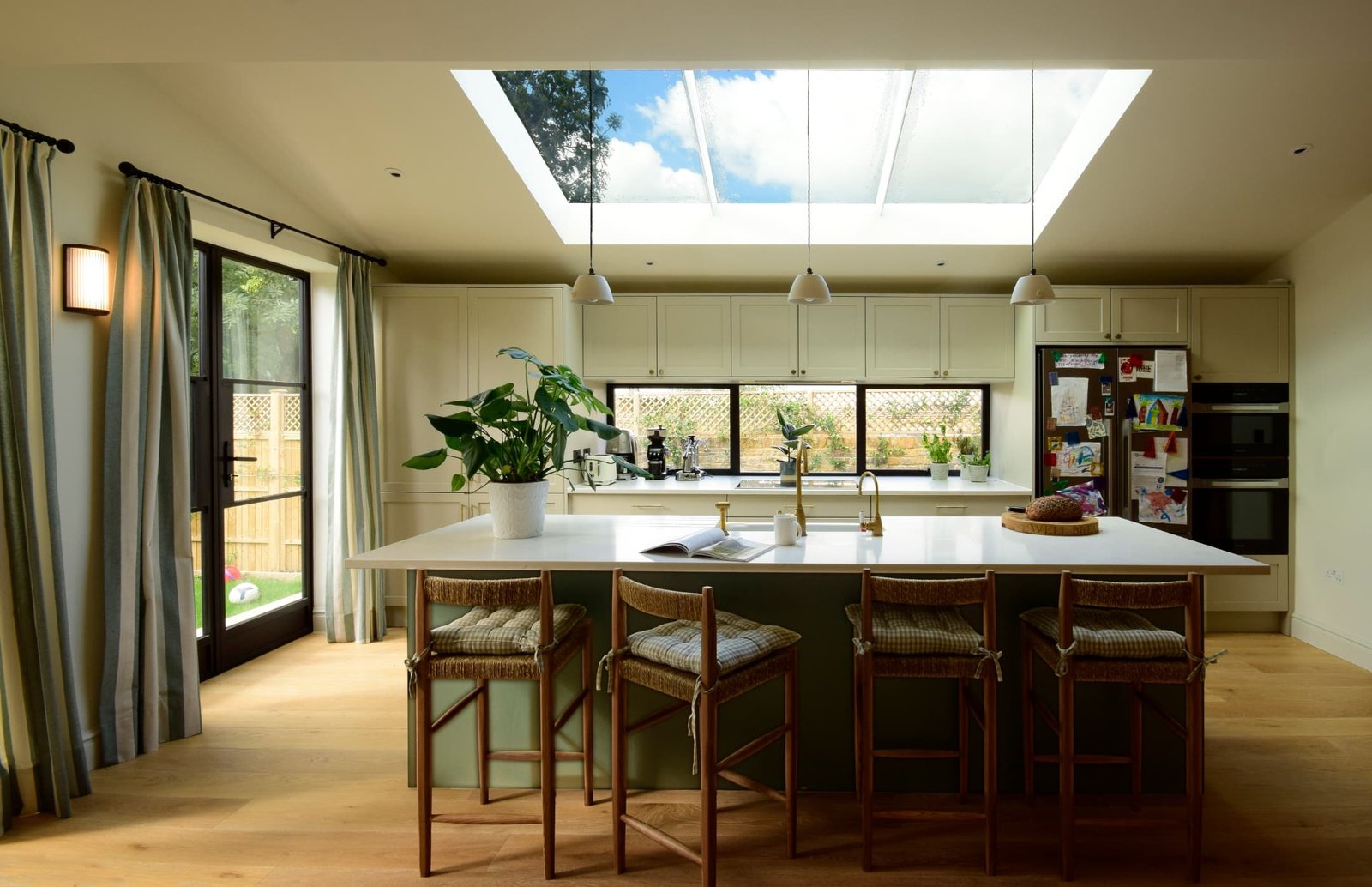Chevening
This project in North West London involved the careful and thoughtful merging of two properties into a single, expansive family home integrating Casement Doors at the rear of the house, which enhance the connection between the indoor living spaces and the garden.


Products used
Structural
– None
Sliding Doors
– None
Balances the needs of a growing family
In the heart of a conservation area in North West London, this project involved the careful and thoughtful merging of two properties into a single, expansive family home. The goal was not just to create more space, but to craft a living environment that balances the needs of a growing family with the preservation of the area’s historical character.

Enhance the connection between the indoor living spaces and the garden
Given the property’s location within a conservation area, the design approach required meticulous attention to façade treatments, materials, and proportions. The exterior of the home was carefully crafted to align with the traditional architectural vernacular, ensuring that the new structure harmonised with its surroundings. This sensitivity to context is evident in the choice of materials, which subtly echo the textures and tones of the neighbouring properties, maintaining the integrity of the streetscape.
Integral to this approach was the inclusion of Casement Doors at the rear of the house, which enhance the connection between the indoor living spaces and the garden. These doors, along with the carefully selected Casement Windows, not only align with the home’s historical aesthetic but also introduce modern functionality. The casement windows were designed to match the proportions and detailing of the original architecture, ensuring that the new elements blended seamlessly with the old.

Traditional and modern elements
At the heart of this project was the creation of adaptable, functional spaces that would accommodate the evolving needs of a growing family. Central to the design is a large, open-plan living, dining, and kitchen area, achieved by infilling a small courtyard. This space not only serves as the hub of daily life but also establishes a strong connection between the interior and the rear garden. The inclusion of casement doors here further reinforces this connection, allowing the living area to extend outdoors, providing a versatile space for family gatherings, play, and relaxation.
This thoughtful combination of traditional and modern elements results in a home that respects its historical context while offering the comfort and functionality necessary for contemporary family life.
Architects: WMC Architects


