Berkeley Road
A calm, contemporary home in Cirencester featuring a 7.3 metre Fluid X Sliding Door and a complementary Fluid Folding Door. Designed by Croe Architects, the glazing opens the house to its garden with clarity and ease.
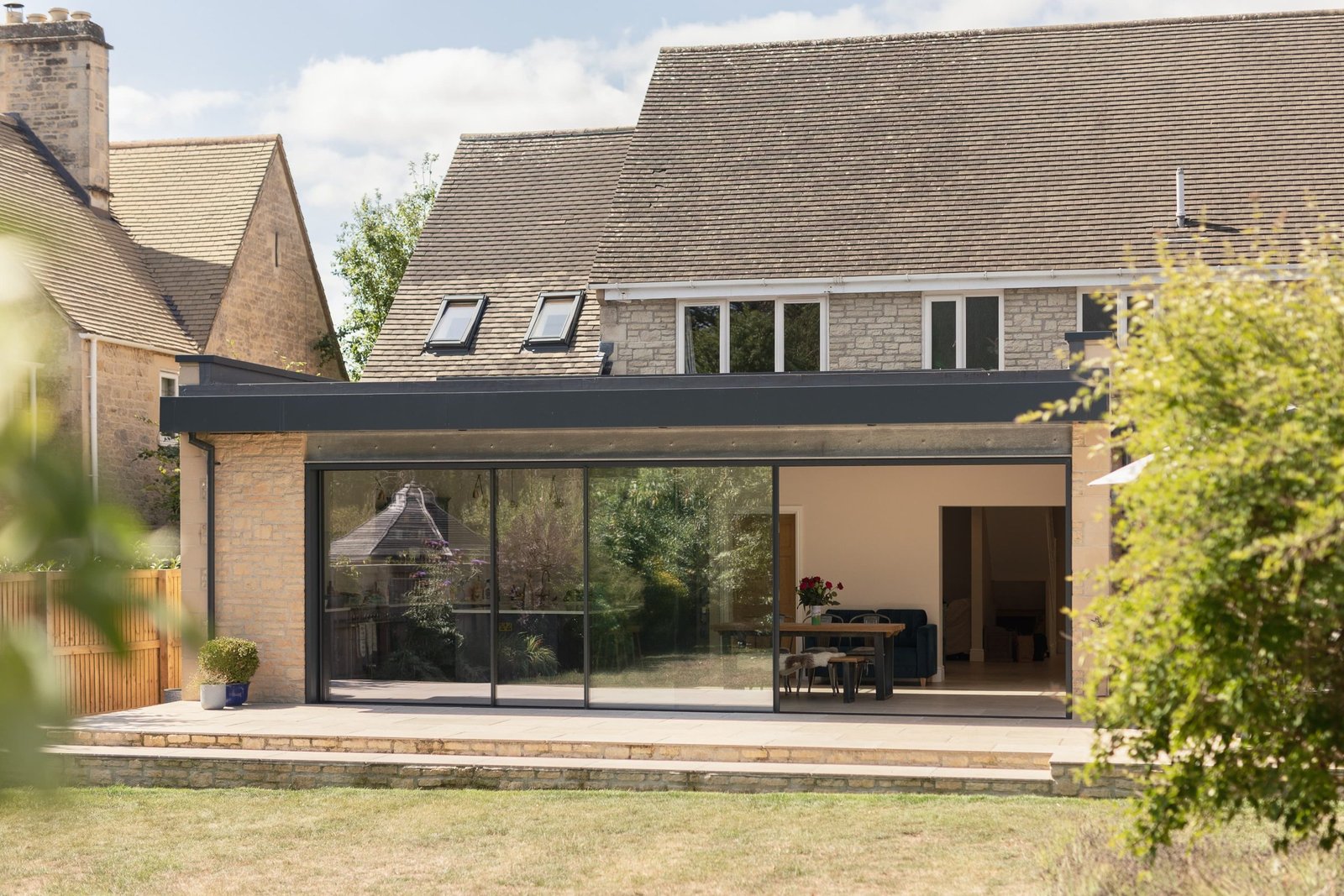
Contemporary glazing with a warm, grounded material palette
Berkeley Road in Cirencester is a five bedroom detached home set within a generous rural plot. Designed by Croe Architects and delivered by Brick and Build, the project balances contemporary glazing with a warm, grounded material palette. The architecture centres on long, uninterrupted views to the garden, with large format openings that bring clarity, light, and a sense of calm to the interior. Fluid Glass worked closely with the team to introduce sliding and folding elements that expand the living spaces and strengthen the connection to the landscape.
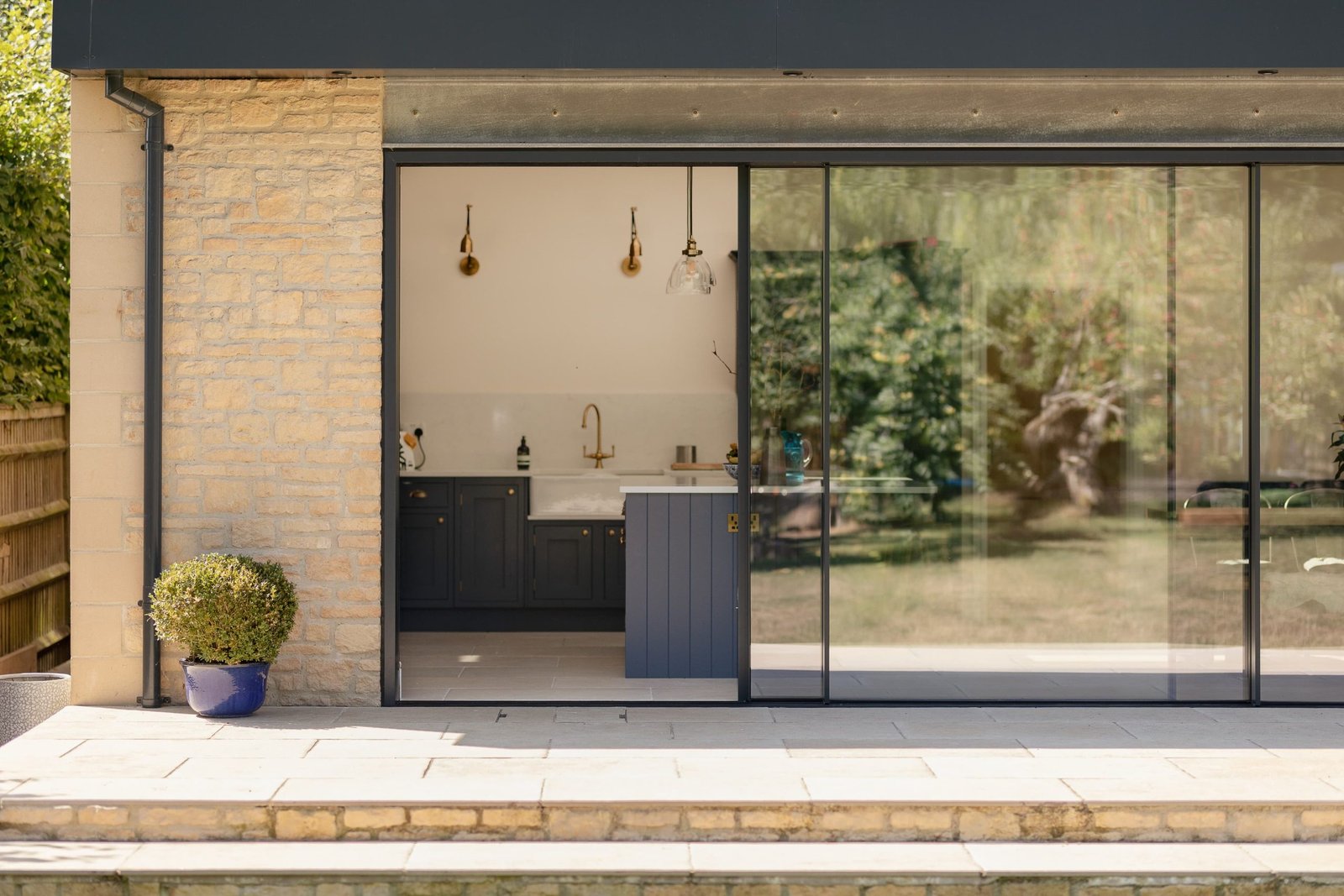
Continuous, uninterrupted plane
A 7.3m by 2.4m Fluid X Sliding Door forms the primary opening to the rear elevation. The scale of the aperture creates a clean, horizontal sweep of glass that maximises garden views while maintaining a refined, minimal presence within the room. The slim sightlines and smooth operation support the architectural intention for a space that feels open, effortless, and connected throughout the day.
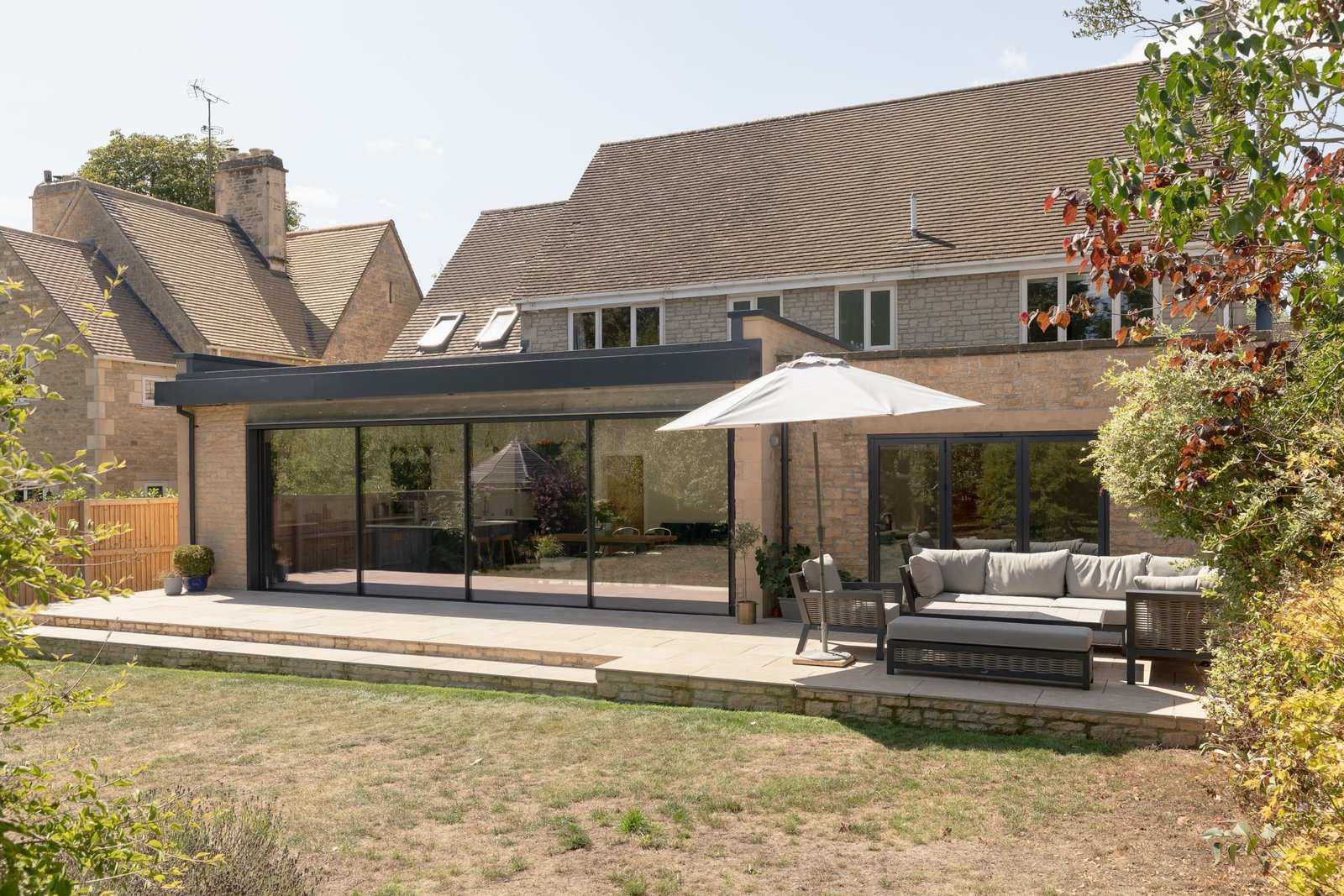
Expansive views and dynamic interactions
To complement the main opening, a 2.5m wide by 2m high Fluid Folding Door features on the adjacent elevation. This introduces a more flexible movement pattern, allowing the corner of the house to open fully when required. The combination of sliding and folding systems gives the home a versatile relationship with the outdoors, offering both expansive views and dynamic interactions with the garden.
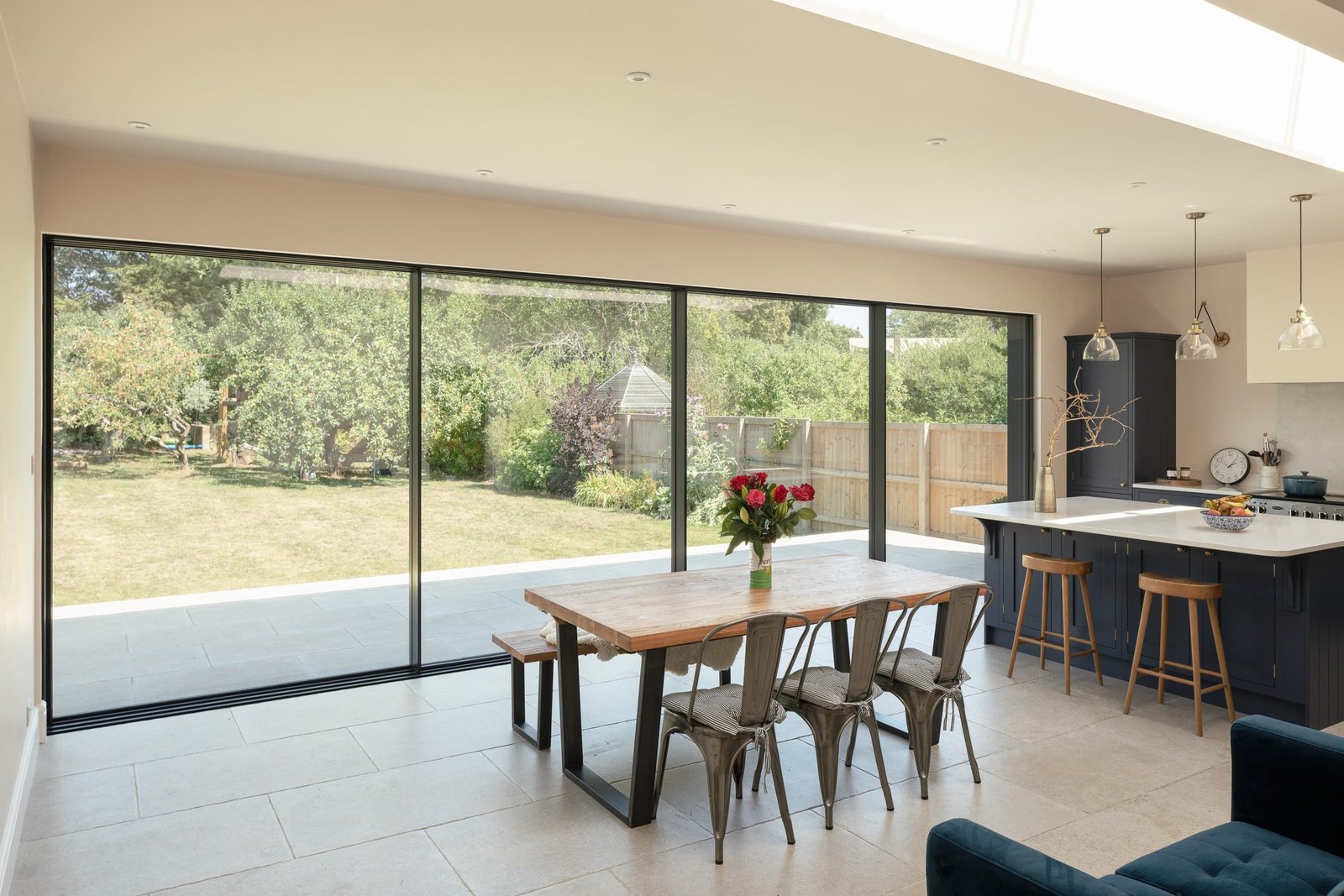
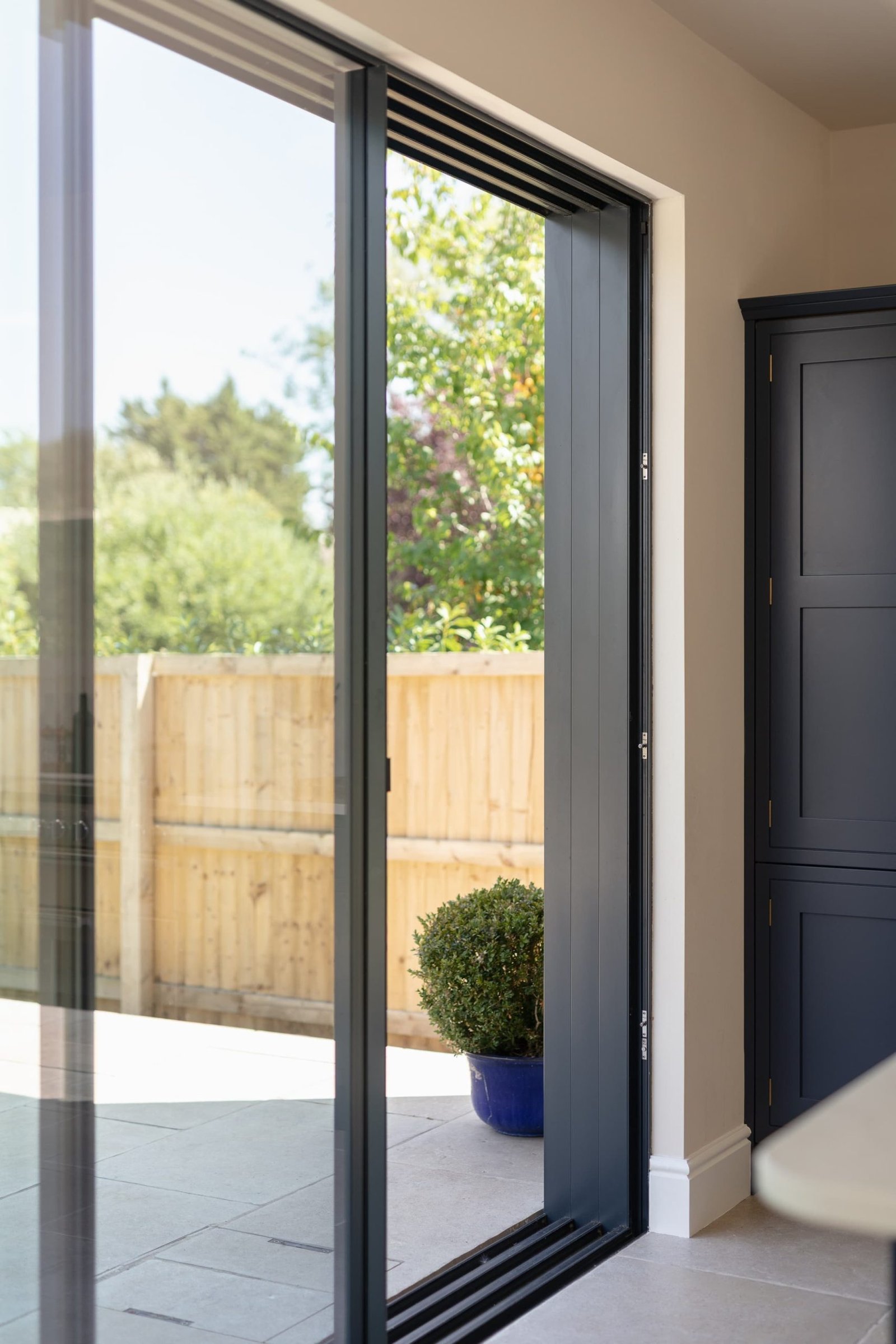
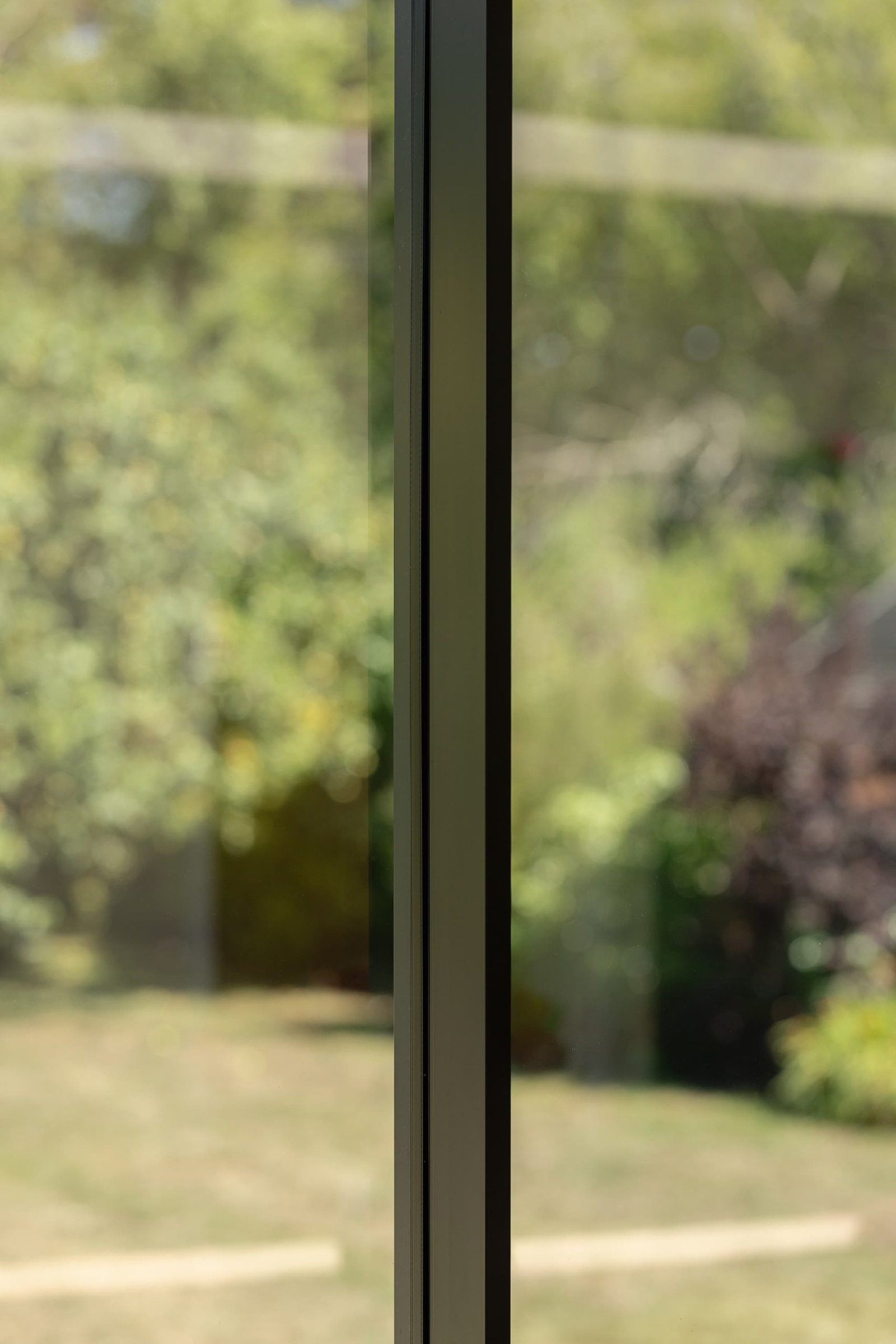
Calm proportions and generous light
Berkeley Road demonstrates how tailored glazing solutions can elevate a contemporary rural home. With a clear architectural vision from Croe Architects, the project delivers calm proportions, generous light, and a strong dialogue between architecture and landscape. Fluid Glass is proud to have supported the project with products that enhance both the living experience and the overall clarity of the design.
Architects: Croe Architects
Contractor: Brick and Build
Glazing: Fluid Glass
Photographer: Matt Gamble

