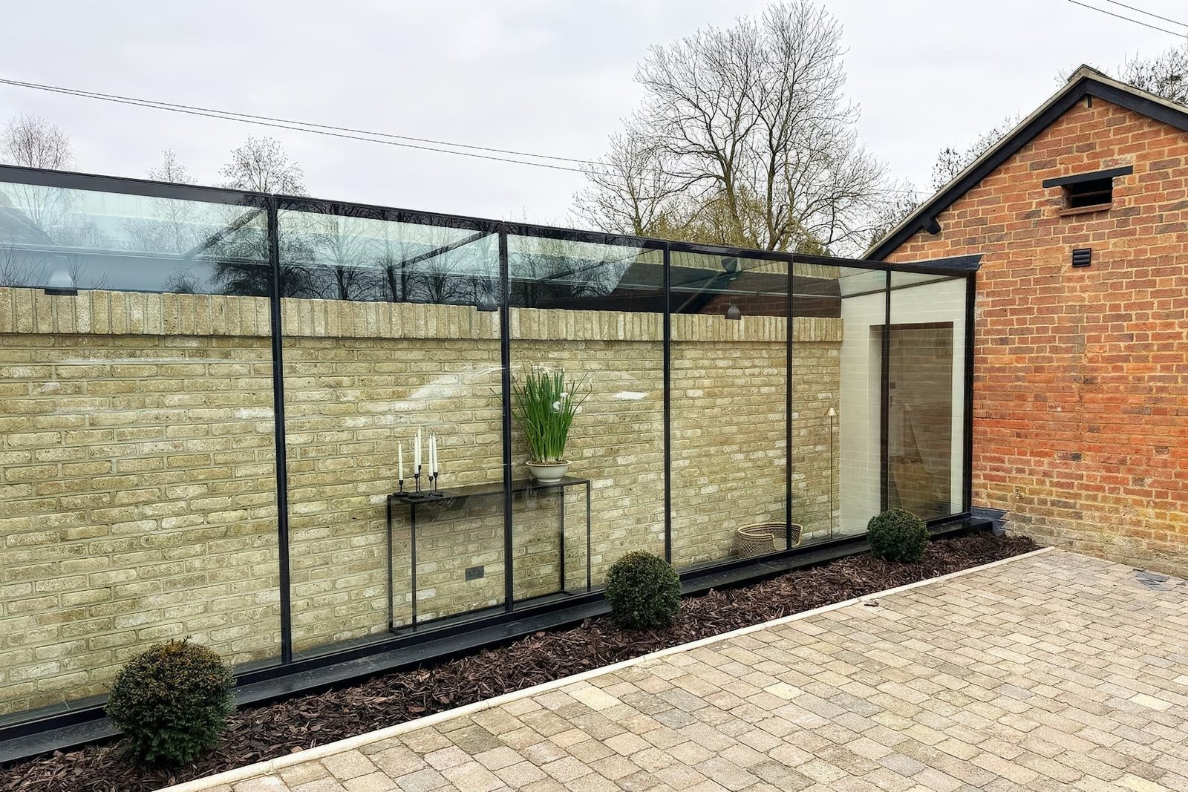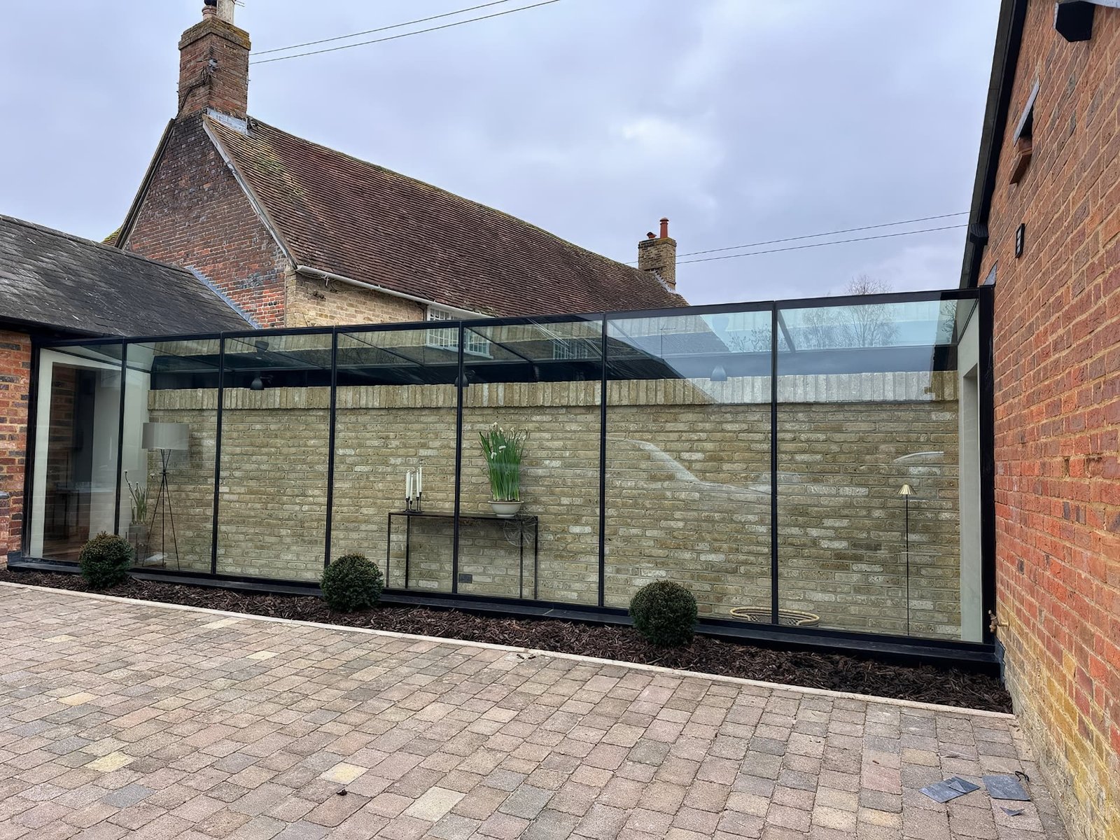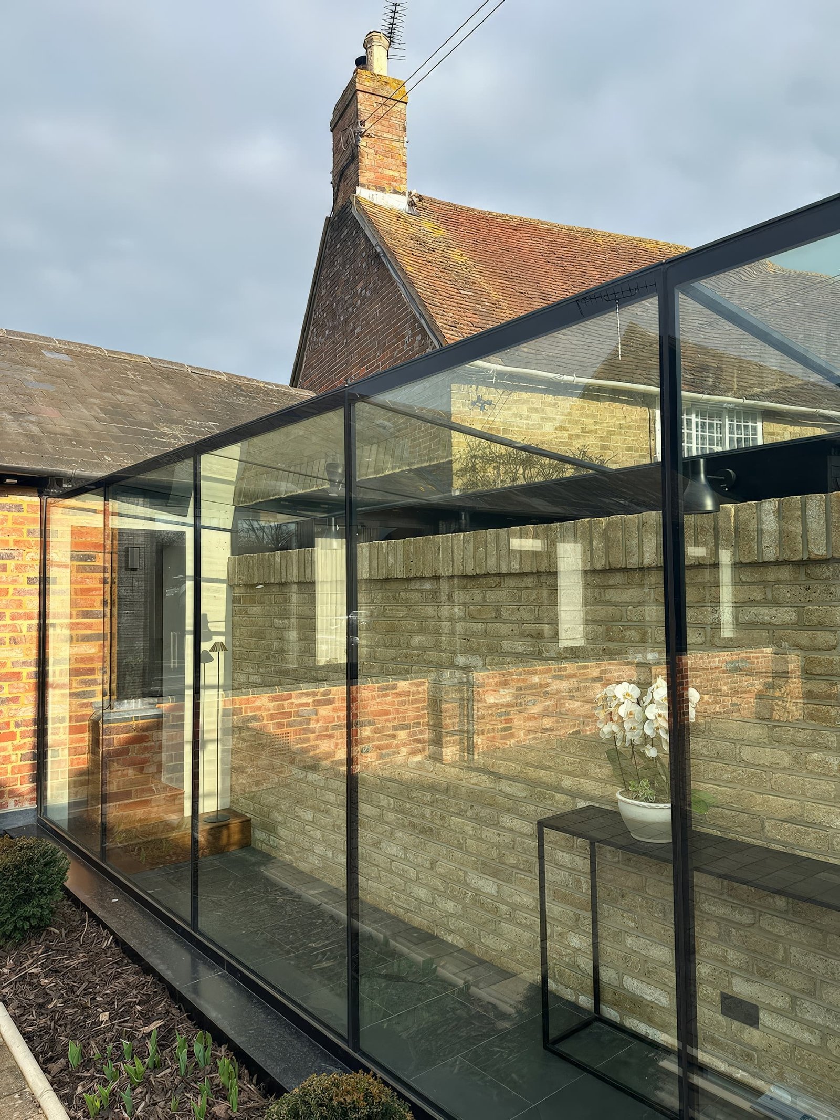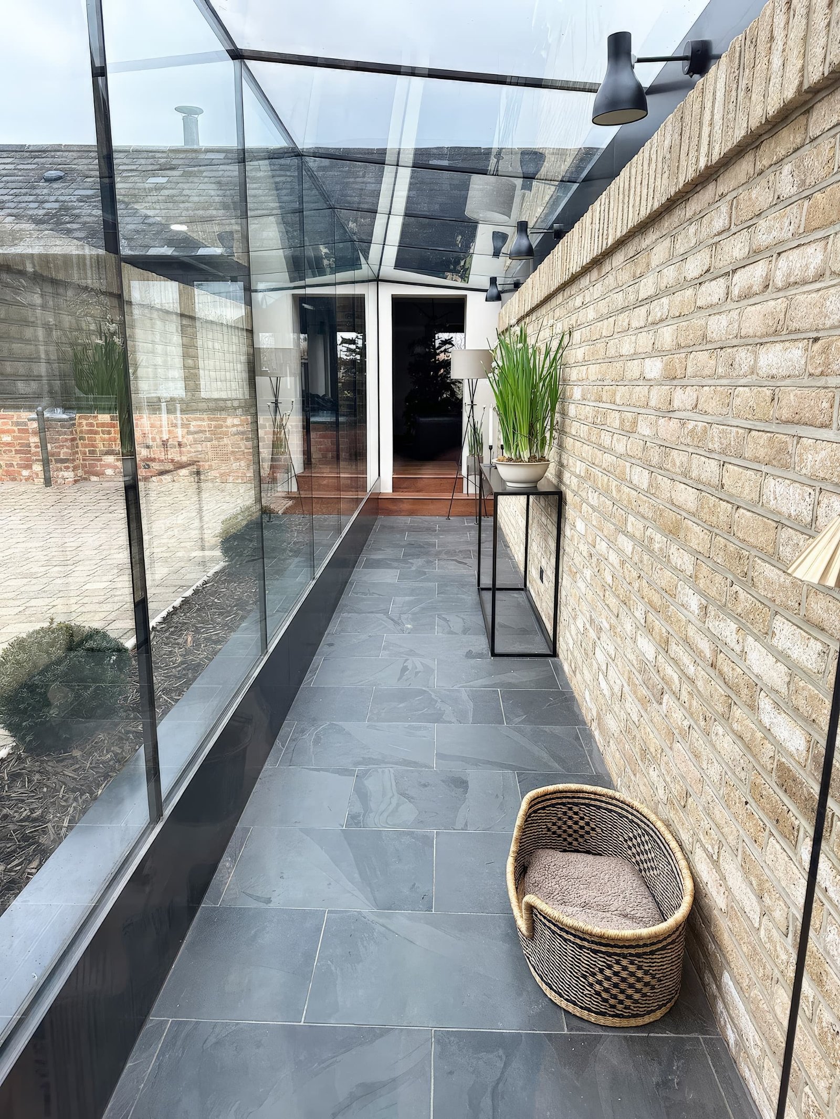Chiltern Hills
The construction of a glass link that connects the main house to a new bedroom, repurposed from a converted garage.

Products used
Seamless structural glass panels
The cornerstone of this project is the use of structural glass panels joined seamlessly with silicone. This frameless design ensures maximum transparency and minimal visual interruption, creating a fluid transition between the connected spaces. The absence of frames not only enhances the aesthetic appeal but also allows for a broader view and increased natural light. This method is particularly advantageous for maintaining the architectural integrity of both modern and historic buildings by providing a subtle yet effective connection.

Clean lines and unobstructed appearance
Behind the structural glass panels, the design incorporates a hidden gutter system. This feature is crucial for maintaining the clean lines and unobstructed appearance of the glass link. The gutter system effectively manages water runoff, preventing leaks and ensuring the longevity of the structure. Such hidden elements are essential in architectural design to combine functionality with aesthetic purity.


Striking visual effect
The practical benefits of this structural glass link are substantial. It provides a weather-resistant, thermally efficient passage between the two parts of the house, enhancing the usability of the space. From an aesthetic perspective, the glass link creates a striking visual effect, making the transition between the old and new parts of the building almost imperceptible.

Transformative power of architectural glazing
The structural glass link is a testament to the transformative power of architectural glazing. By utilising seamless structural glass panels and integrating hidden functional elements like gutters, this project exemplifies how modern glazing techniques can enhance both the form and function of residential architecture.

