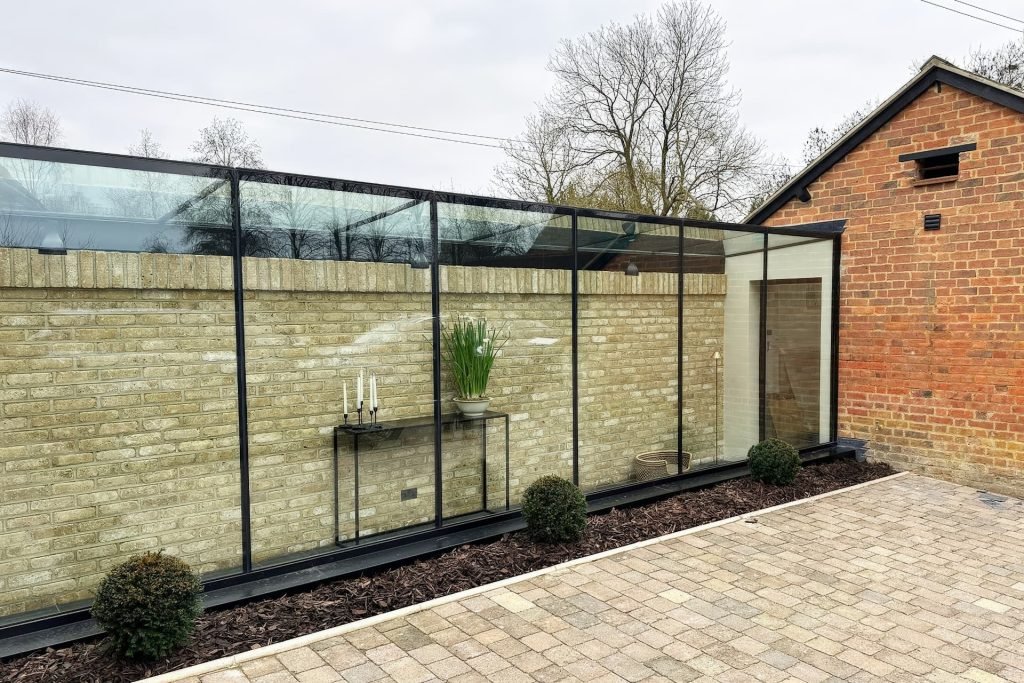What is Structural Glazing
Structural glazing means using glass as a load bearing element integrated into the building structure, a modern alternative to traditional materials. Structural glass designs support heavy loads and achieve seamless aesthetics through special fixing methods.
It has aesthetic value, energy efficiency and durability, perfect for modern architecture solutions.
Structural glazing can be used in various applications, glass walls, glass floors, glass roofs. As a glazing solution it’s an innovative way to maximize natural light and create seamless indoor outdoor connections.
The system of structural glazing provides insulation and weather resistance.
It’s a key component of modern building design, to create large areas of glass and unobstructed views by integrating with the building structure.

Types of Structural Glazing
There are several types of structural glazing, frameless glass wall, structural glass wall, curtain wall systems and glass facades.
Each type of structural glazing has its own benefits and advantages, suitable for different applications and building designs. Large glass units can be customised to fit any project, maximum sizes available depending on engineering and site constraints.
Frameless glass walls for example provide a modern look, curtain wall systems a traditional look. Structural glazing can be made in any shape to suit specific architectural requirements.Glass facades can create drama and elegance, perfect for high end commercial and residential applications. Glass specifications are crucial, for safety, performance and compliance to building standards.
Frameless glass walls can also have windows and steel supports for design flexibility and structural strength. The type of structural glazing will depend on the project requirements and goals, and desired aesthetic and functional outcome. The structural glazing system provides thermal insulation and structural stability.
Many installations are possible with structural glazing, partitions, facades and feature walls. Proper installation techniques are essential for safety, durability and performance. Site access can affect the logistics and design of large glass installations, maximum size and method of delivery. Silicone sealants are used to secure glass panels and weatherproofing in structural glazing. Structural glazing must be engineered to withstand temperature changes and wind loads to be safe and integrity. Thermally broken systems are used to prevent thermal bridging in glass facades, energy efficiency.
Walk on glass floors and walk on glass are innovative flooring solutions that combine strength, safety and visual appeal. Glass can be used for floor and roof applications, glass roofs and walk on glass roof lights, unique design possibilities. Structural glass facades play a big role in modern architecture to maximise natural light and transparency. Structural glass extension is a popular way to expand buildings, seamless connections and extra space. Glass can connect two buildings, a unified and open environment. The build and investment value of structural glass extensions is important for property owners. Curtain walling is a type of structural glazing for exterior facades, aesthetic and performance benefits.
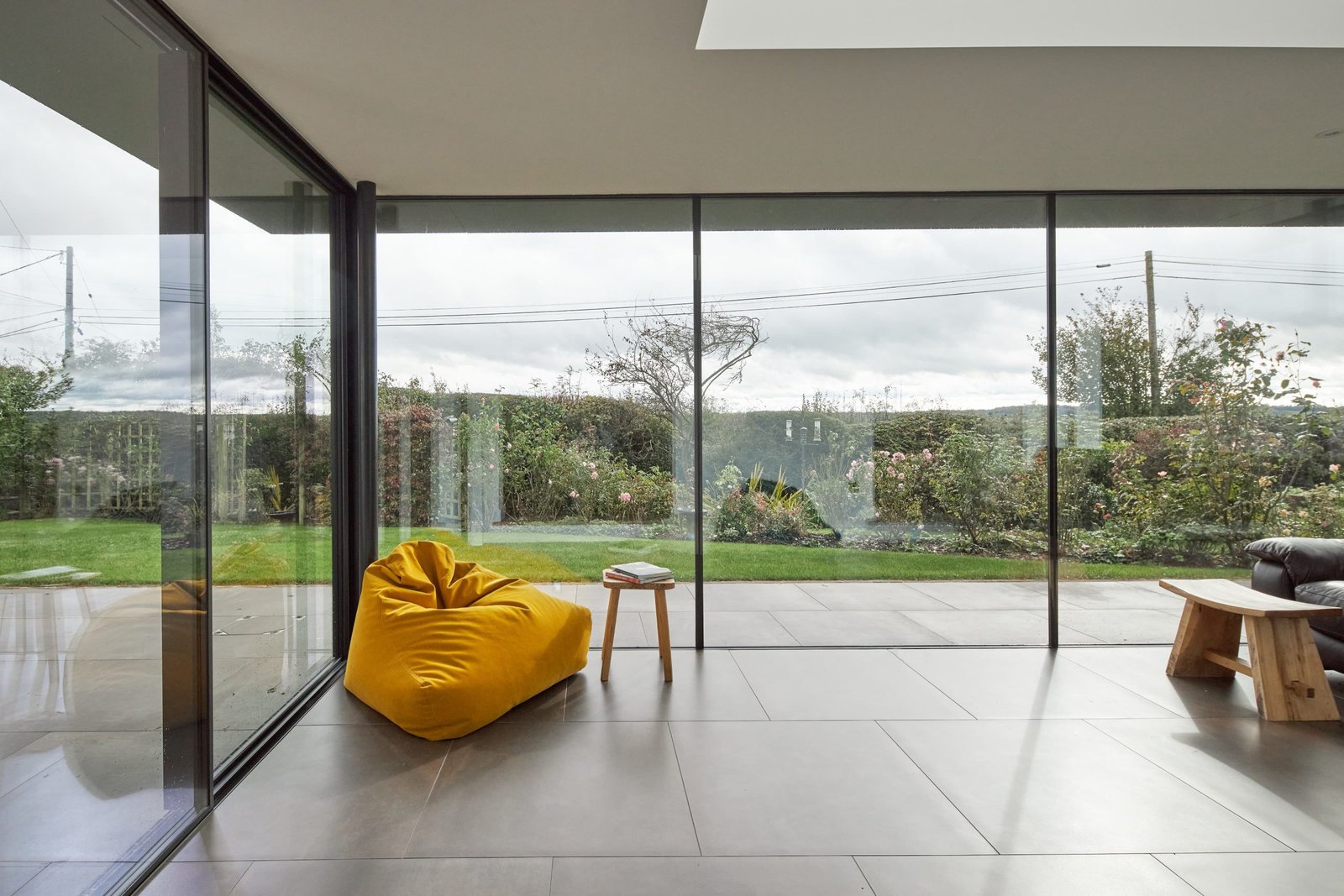
Benefits of Structural Glazing
Structural glazing is an aesthetically pleasing solution that offers many benefits, increased natural light, energy efficiency and aesthetic value.
It can create a sense of openness and more space, perfect for residential and commercial use.
Structural glazing is durable and low maintenance, cost effective for building owners to enhance office space and other functional areas.
Structural glazing can also increase the value of a property, perfect for homebuyers and businesses. Glass extensions can add an extra dimension to a property.
It’s a versatile material that can be used in various applications, glass walls and floors, roofs and facades and perfect for architectural features.
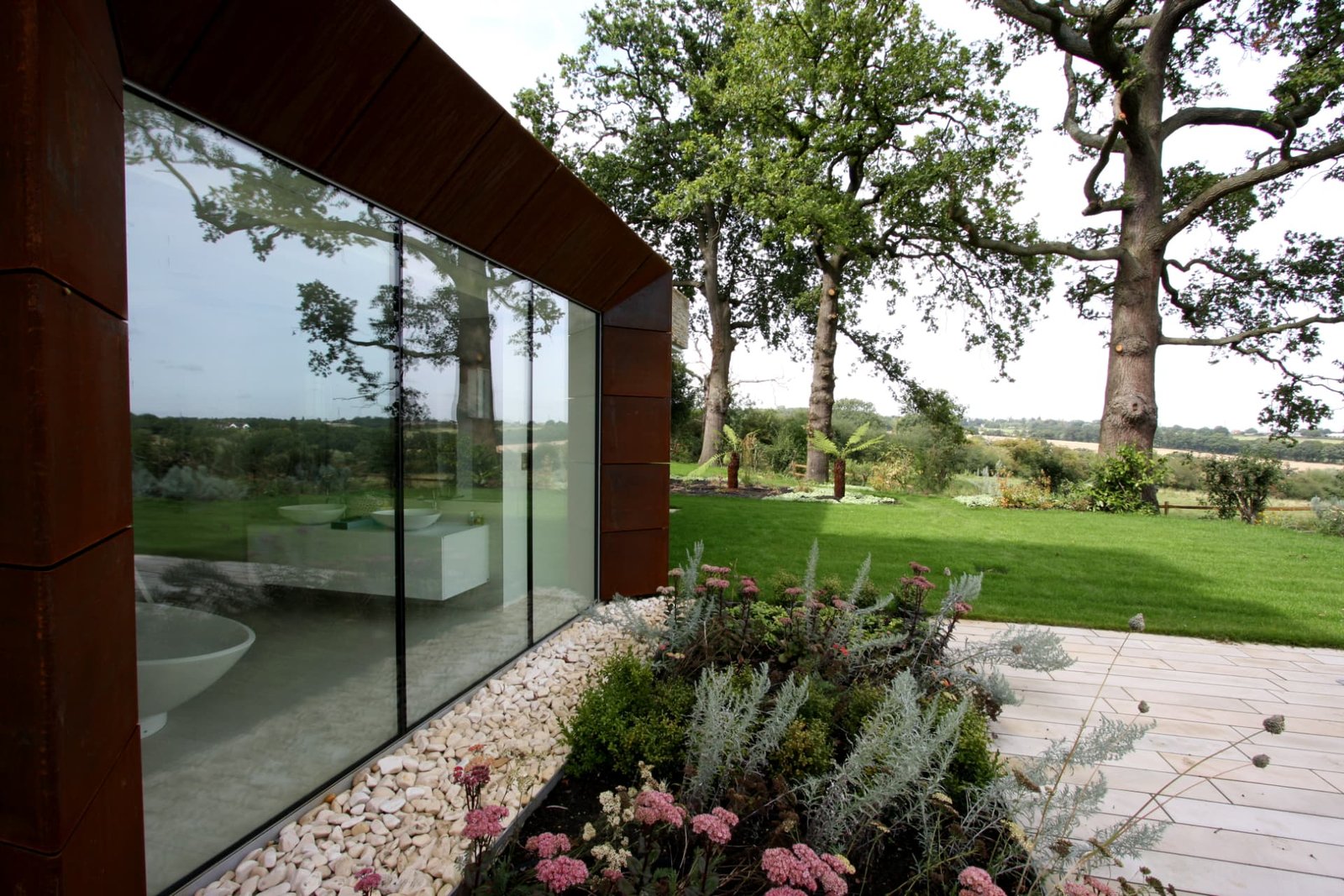
Glass Wall Solutions
Glass wall solutions are a feature of modern architecture, a sophisticated blend of style and functionality. By using advanced structural glazing systems, architects can create frameless glass walls that flood interiors with natural light, more space and openness in any environment. Glass wall systems are perfect for both residential and commercial buildings where daylight and high energy efficiency is top priority.To meet modern performance requirements, glass wall solutions often have insulating glass units, double glazing or triple glazing which improves thermal performance and reduces energy consumption. Perfect for energy efficient buildings, lower heating and cooling costs and comfortable indoor temperatures. Structural glazing systems can be tailored to specific needs, wind load resistance for high rise projects, fire rated glass for safety, acoustic reduction for quiet living or working spaces.
Whether used to create feature walls in homes or glass partitions in office buildings, glass wall solutions are versatile. Customisable for various performance and design criteria so each project gets the perfect balance of aesthetics, functionality and sustainability.
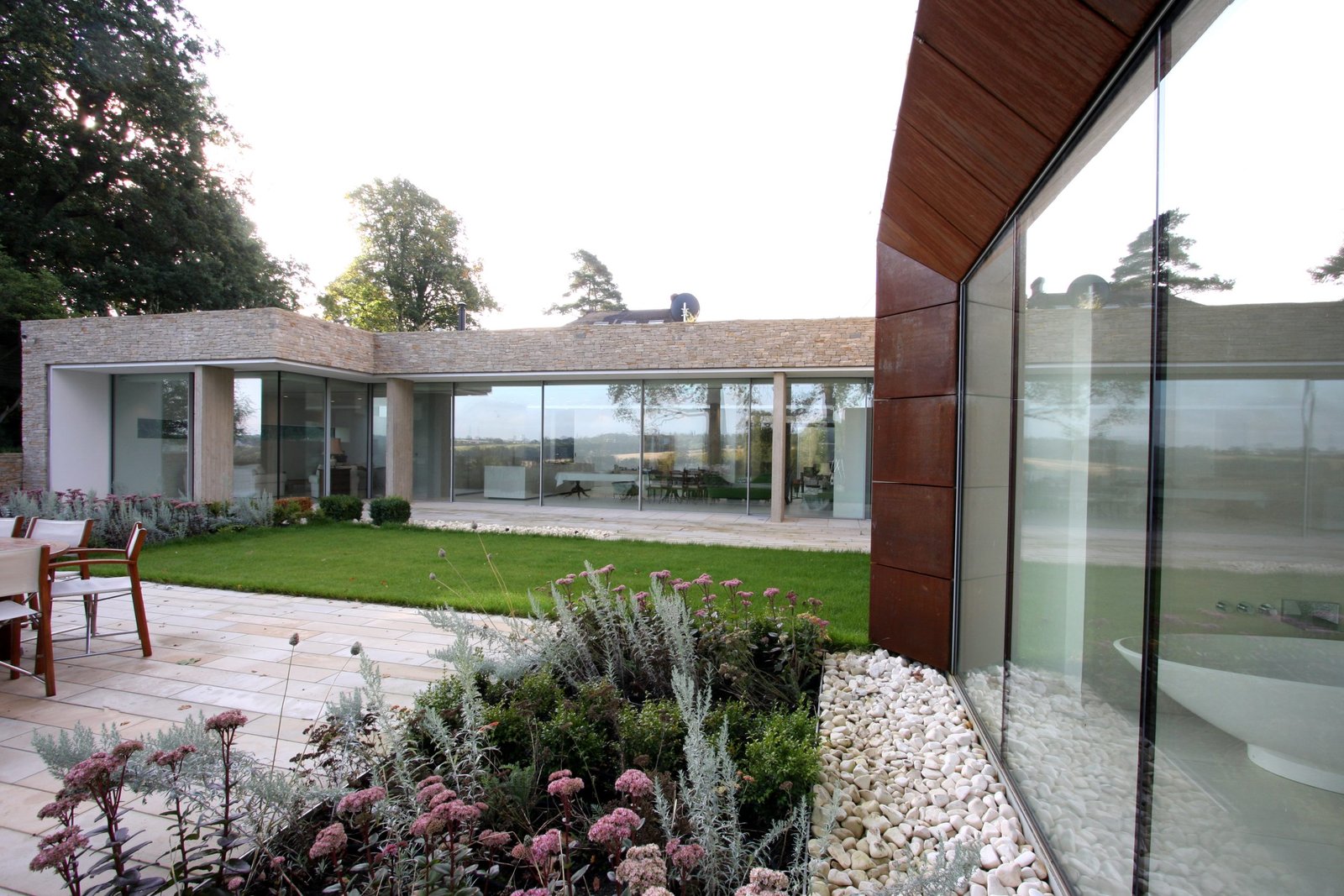
Frameless Glass
Frameless glass is at the forefront of modern architectural design, a sleek and minimalist look that connects interior and exterior spaces. Structural glass walls especially frameless glass walls are self supporting, no bulky frames or visible supports. This creates unobstructed views and a clean uninterrupted façade that enhances the overall visual impact of the building.
Large glass panels and high performance glass units are key to frameless glass, architects can create entire elevations of transparent, light filled surfaces. Structural glass walls are fully tested to meet strict standards for structural integrity and thermal performance, peace of mind and great aesthetics. The result is a façade that looks impressive and performs well in terms of insulation and durability.
Frameless glass is perfect for projects that want to maximise natural light and openness, whether residential homes, commercial buildings or public spaces. By removing the barriers between inside and out, these designs create a unique connection to the environment, every space feels larger, brighter and more inviting.
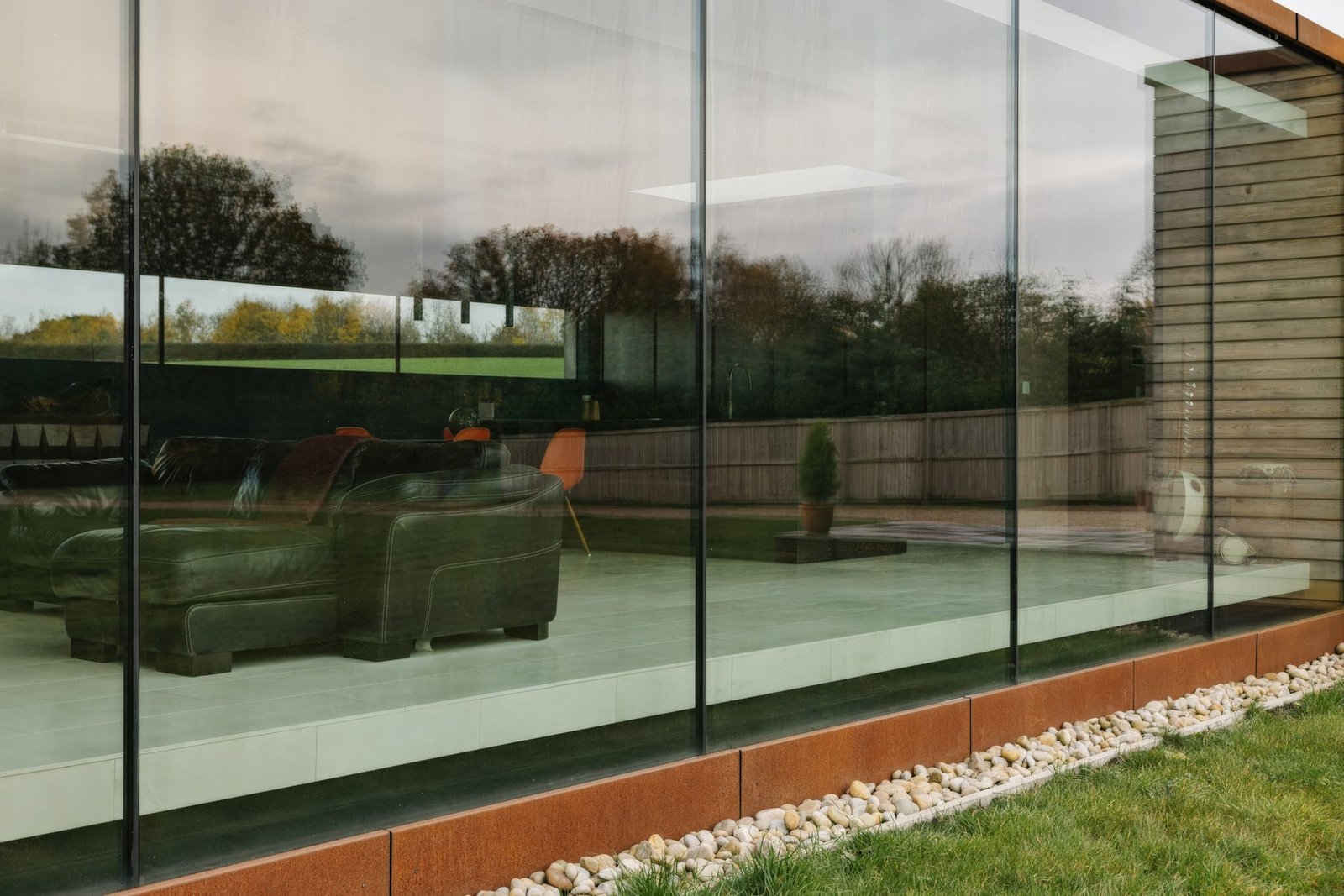
Curtain Walling
Curtain wall systems, also known as curtain walling, is a type of structural glazing that consists of a frame and glass panels.
Used in commercial applications, office buildings and retail spaces.
Curtain walling is engineered to withstand wind loads and adverse weather conditions, safe and long term performance.
Curtain walling provides many benefits, energy efficiency, durability and aesthetic value.
Proper installation is essential for safety, performance and longevity of the curtain walling.* Can be customised to meet the project requirements and can include steel frames for added strength in various applications.
Steel is commonly used as a structural support in curtain walling, for durability and flexibility for large glass facades.
Curtain walling can also add value to a property, making it a desirable feature for businesses and investors.
Cost and Budget
The cost of structural glazing varies depending on the type and application. The cost of a build with structural glazing depends on several factors, design complexity, materials and installation requirements.
Frameless glass walls are more expensive than framed glass walls.
Curtain walling is also more expensive than other types of structural glazing. When considering a structural glass extension, cost considerations are size, technical requirements and value it will add to the property.
The cost of glass extensions and additions also vary depending on the size and complexity of the project. The complexity of installations, bespoke glass walls or large scale facades can impact the overall budget.
Site access is another factor, limited access can impact the cost and feasibility of installing large glass units. The maximum size of glass panels required for the project will also impact pricing, larger panels may require special handling and transport.
It’s essential to budget and plan carefully when considering structural glazing to ensure the project meets the desired aesthetics and functionality. Specifying the right glass specifications is critical to balancing cost, performance and compliance to engineering standards.



