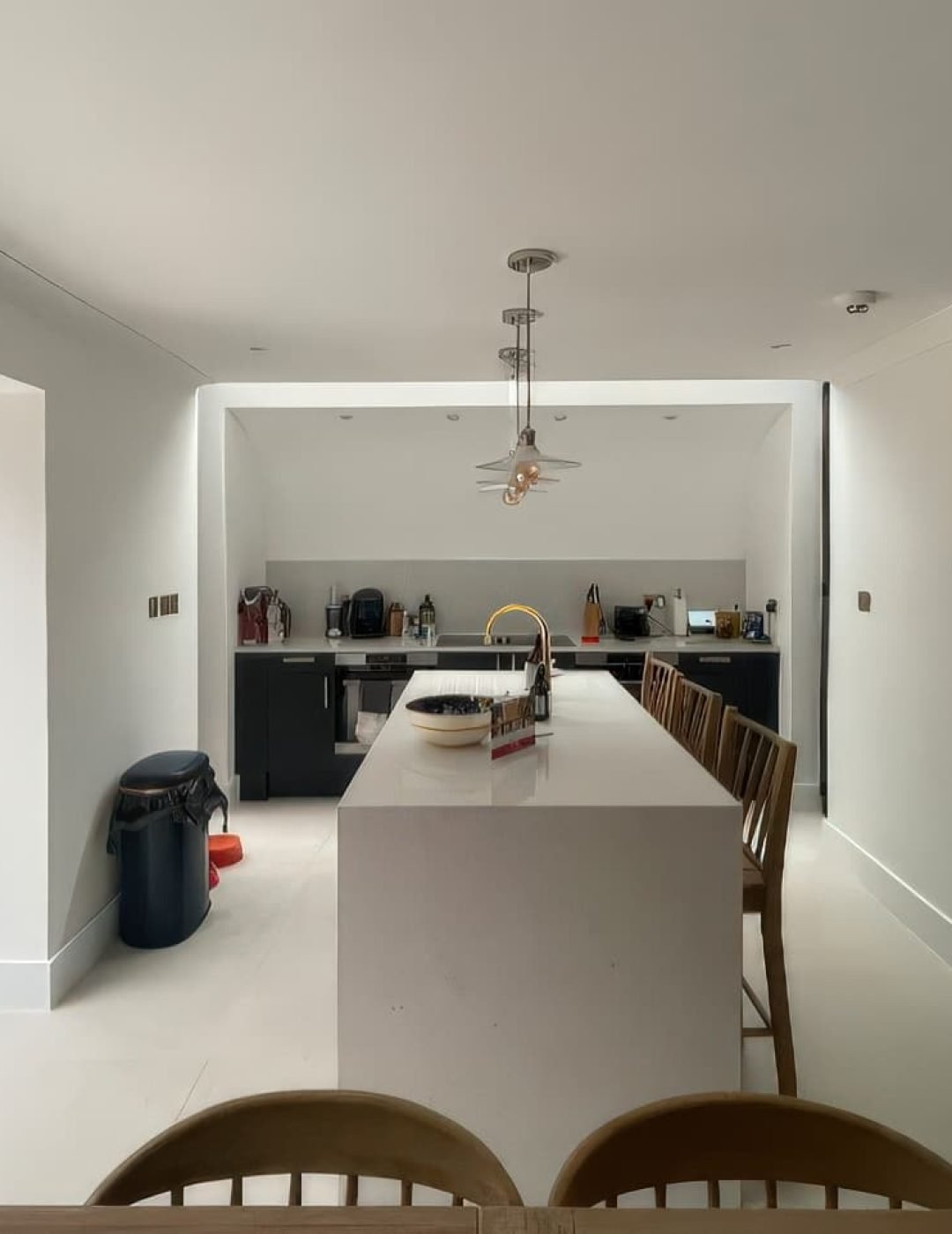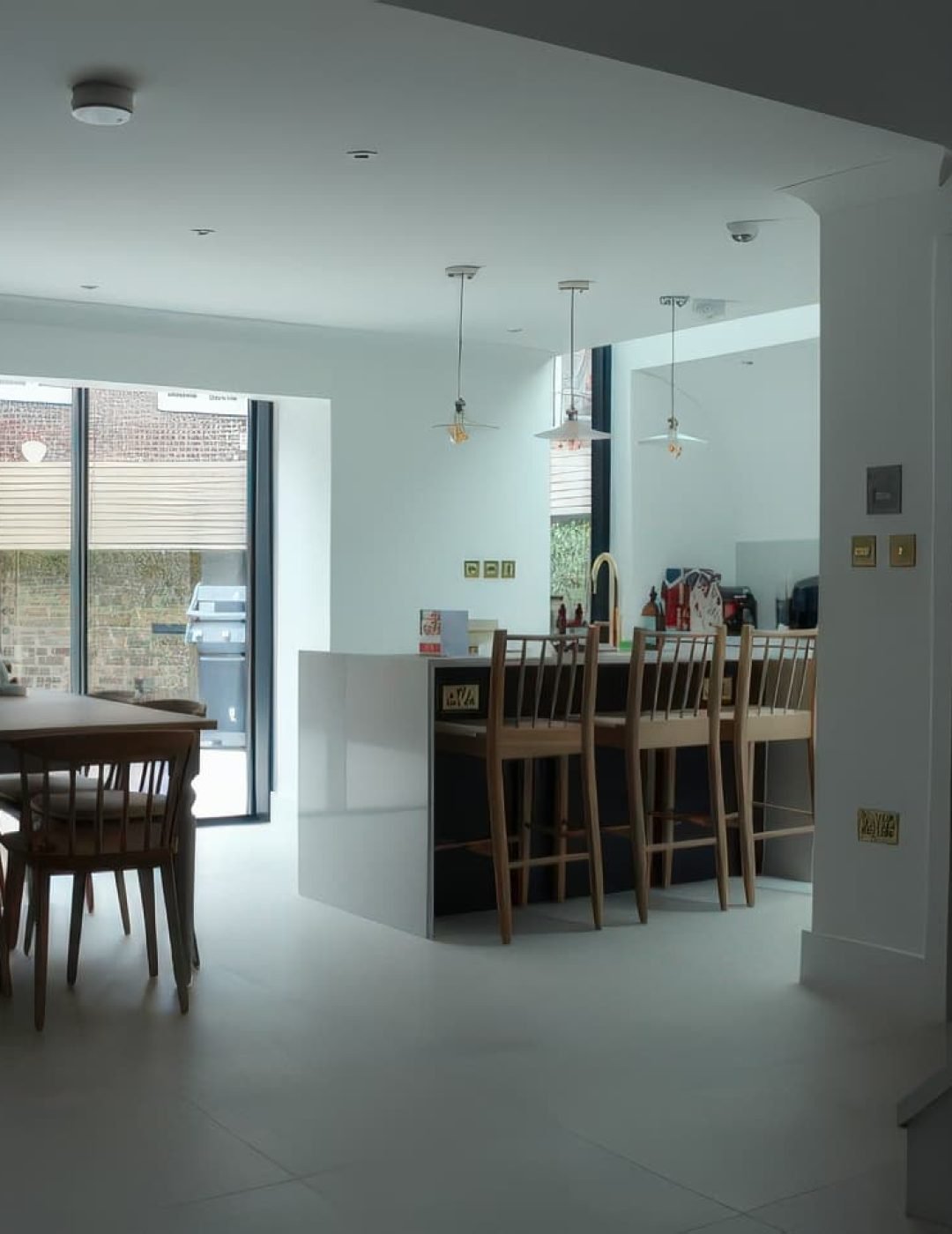Waterford
A rear and side extension in the charming and historically rich conservation area of Fulham, London transforming the property into a contemporary living space that pays homage to its historical context.


Rear and side extensions
Nestled within the charming and historically rich conservation area of Fulham, London, this project presented the unique challenge of sensitively extending a mews house while preserving its architectural integrity. The rear and side extensions, along with a complete internal refurbishment, have transformed the property into a contemporary living space that pays homage to its historical context.

Balance of old and new
The design of the rear extension is a study in restraint and elegance. Extending a modest 400mm from the original structure, it features a simple rectilinear form faced in grey zinc, seamlessly blending with the existing grey slate tiles and barrel-vaulted dormer windows characteristic of the mews. The use of full-height glazing floods the interior with natural light, creating a sense of openness that belies the modest increase in floor area. This careful balance of old and new enhances the home’s spatial experience, making it feel both spacious and intimately connected to its surroundings.

Modern design with timeless character
To maintain the integrity of the mews house, the extensions have been designed with modest height and proportions, carefully positioned to nestle discretely at the base of the building. This approach ensures that the new additions are subordinate to the original structure, preserving the scale and rhythm of the historic facades. The extensions extend only partway across the width of the rear and side elevations, further reducing their visual impact and allowing the original architectural details to remain the focal point.
The design philosophy behind this project is one of subtle modernisation—an approach that respects the historical significance of the mews while introducing contemporary elements that enhance functionality and comfort. The crisp lines and limited palette of materials, including dark zinc, glass, powder-coated aluminium, and a fair-faced concrete plinth, create a refined aesthetic that complements the character of the original building without overpowering it.
Architects: KAS Architects
Engineers: Structural Design Studio

