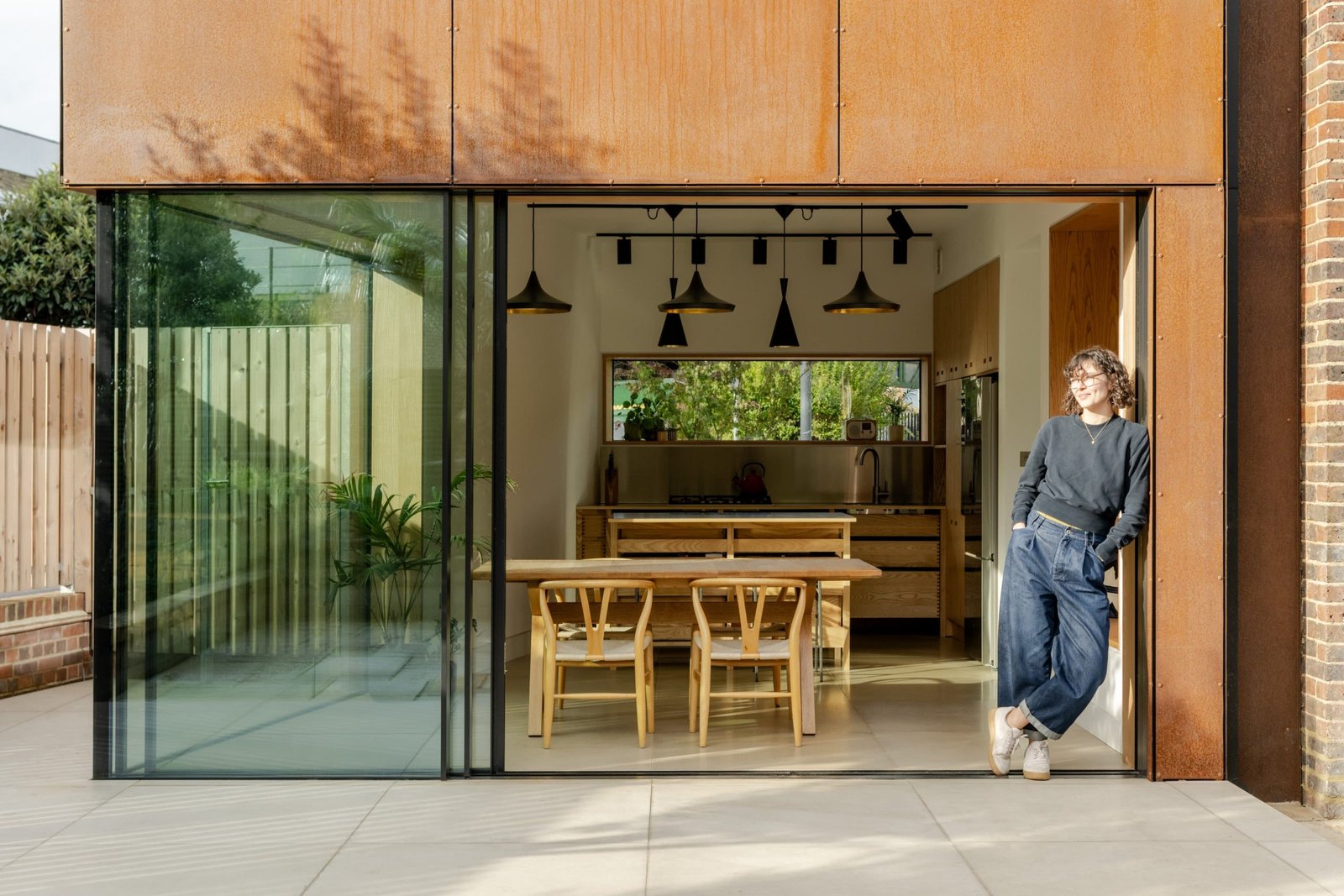Rusty House
Situated in Peckham, Rusty House exemplifies the art of transformation with sleek minimal sliding doors and a unique 77° corner glazing detail.
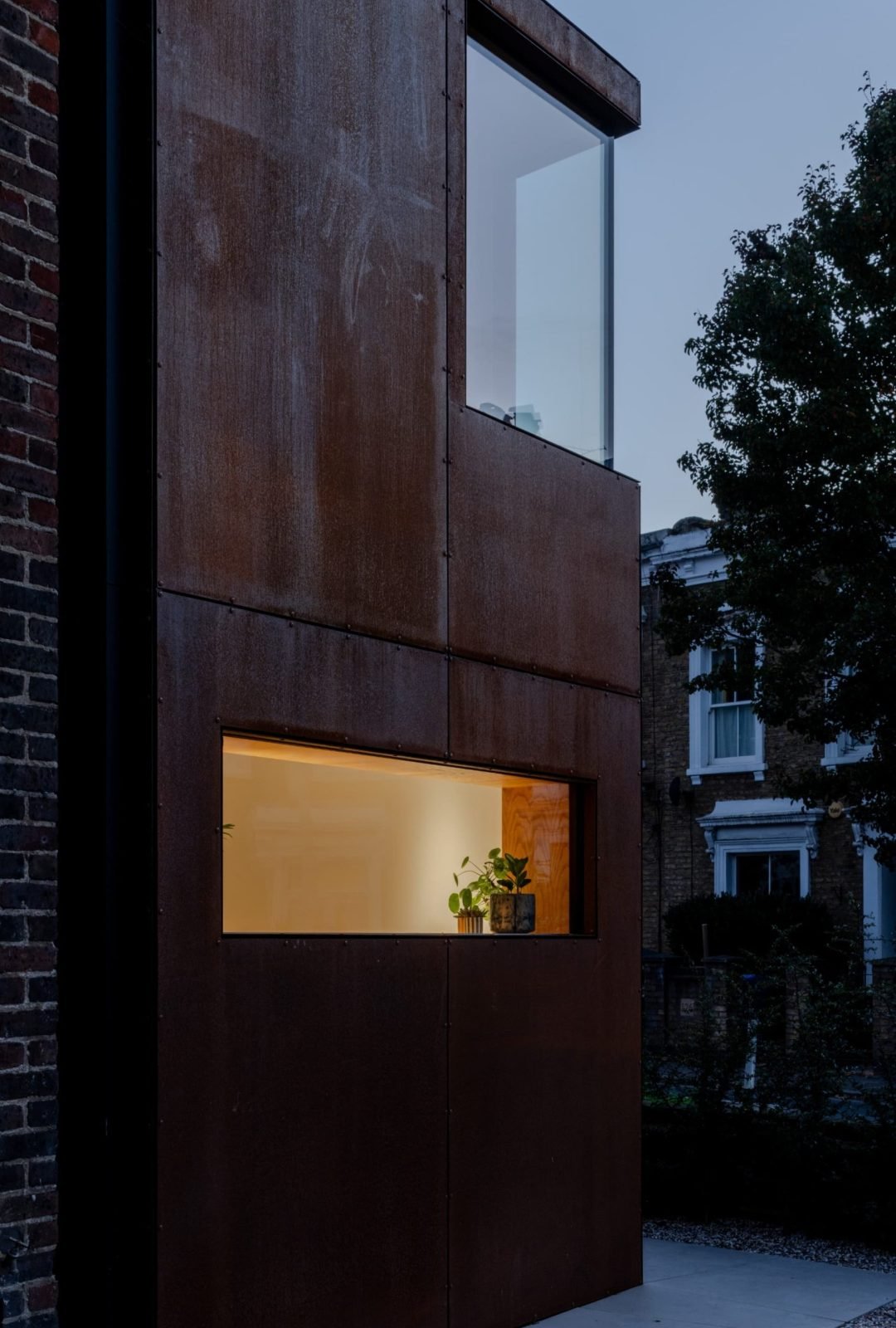
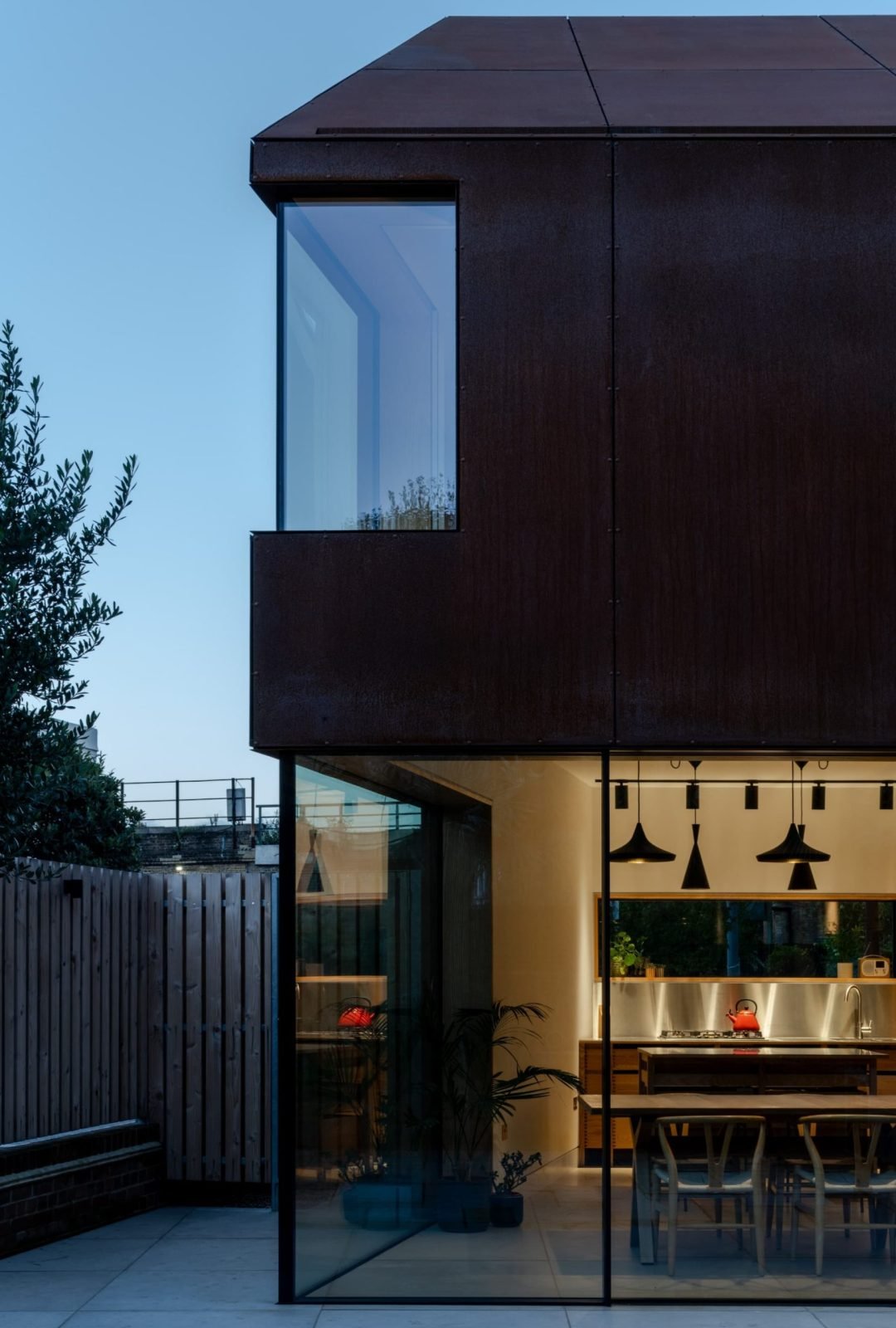
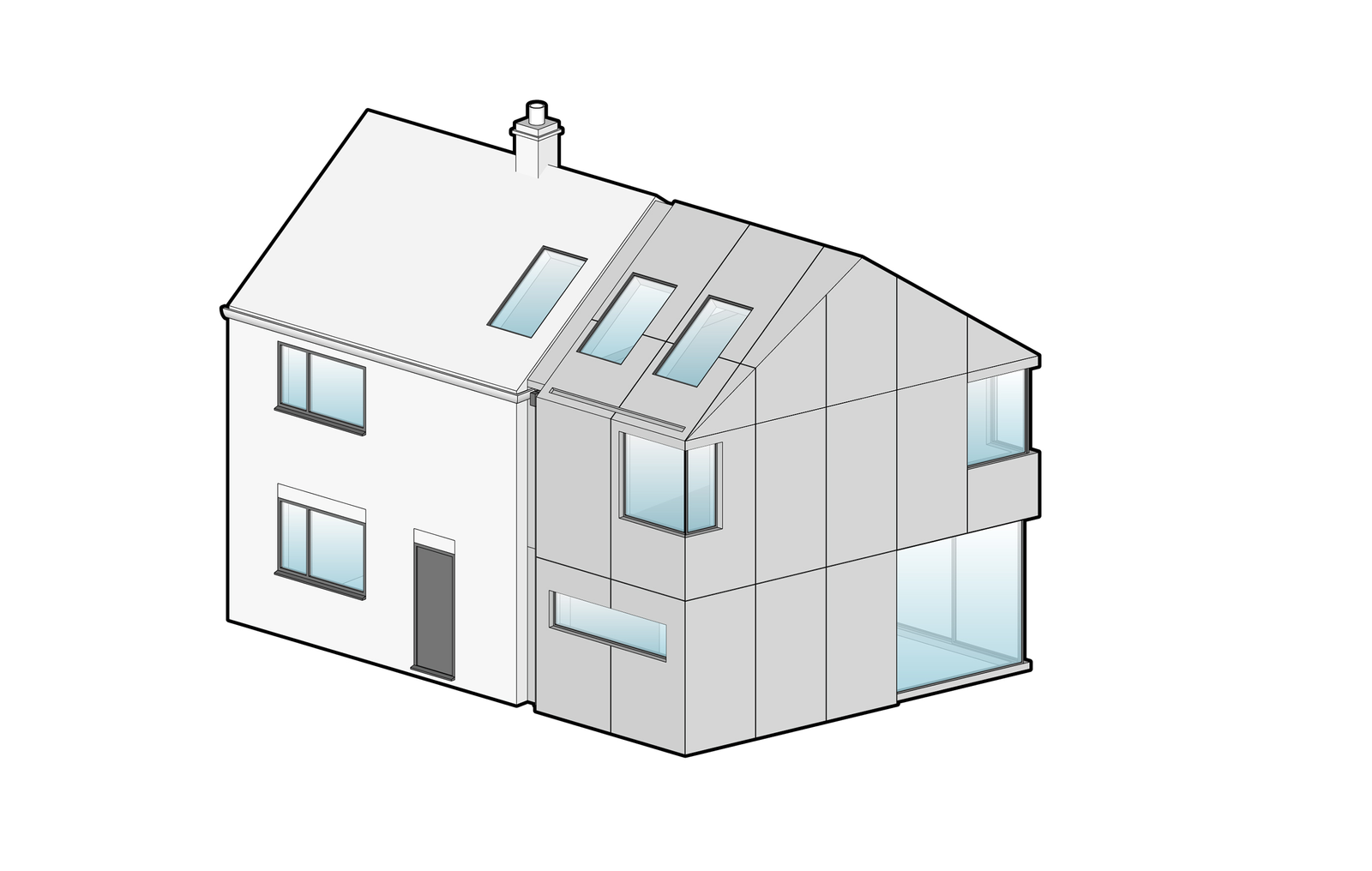
A seamless fusion of old and new
Situated within Peckham’s Holly Grove Conservation Area, Rusty House exemplifies the art of transformation. Originally a 1950s property, the house has been thoughtfully renovated and extended to meet modern standards of comfort and sustainability, while remaining respectful of its historic setting. With a client keen to expand and improve the home rather than relocate, this project was rooted in enhancing thermal efficiency, optimising living spaces, and crafting a refined architectural aesthetic that embraces both tradition and innovation.
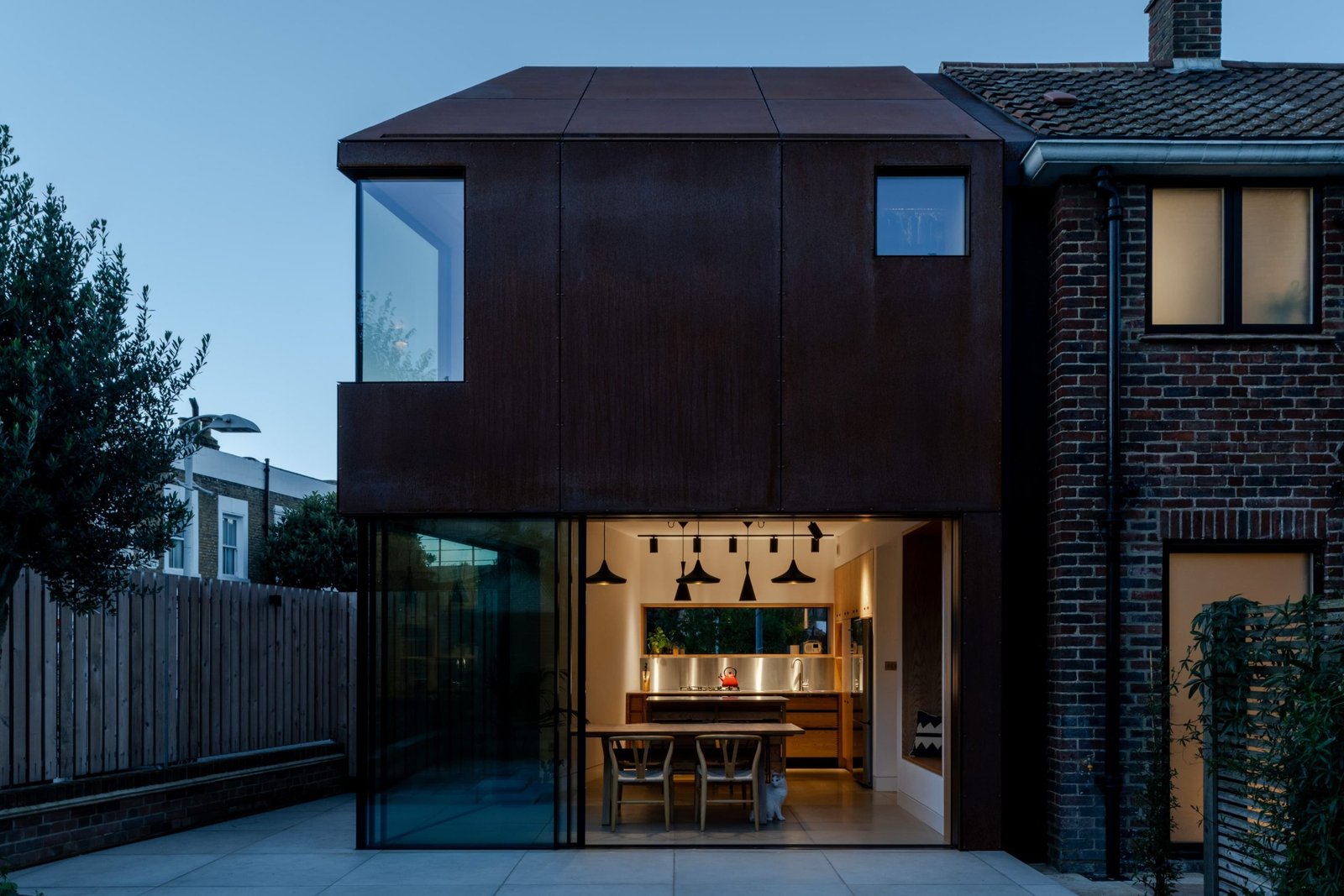
Unique 77° corner detail
A standout feature of the extension is the sleek minimal sliding door system that connects the new kitchen and dining space to the garden. This minimal sliding door, with its ultra-slim frames and unique 77° corner detail, offers expansive floor-to-ceiling views and creates a seamless flow between the indoor and outdoor environments. This 77° angle is highly unusual and required a meticulous level of precision due to the challenges of achieving clean lines and structural integrity at this non-standard angle. The result is a design that not only brings natural light into the home but also serves as an architectural statement.
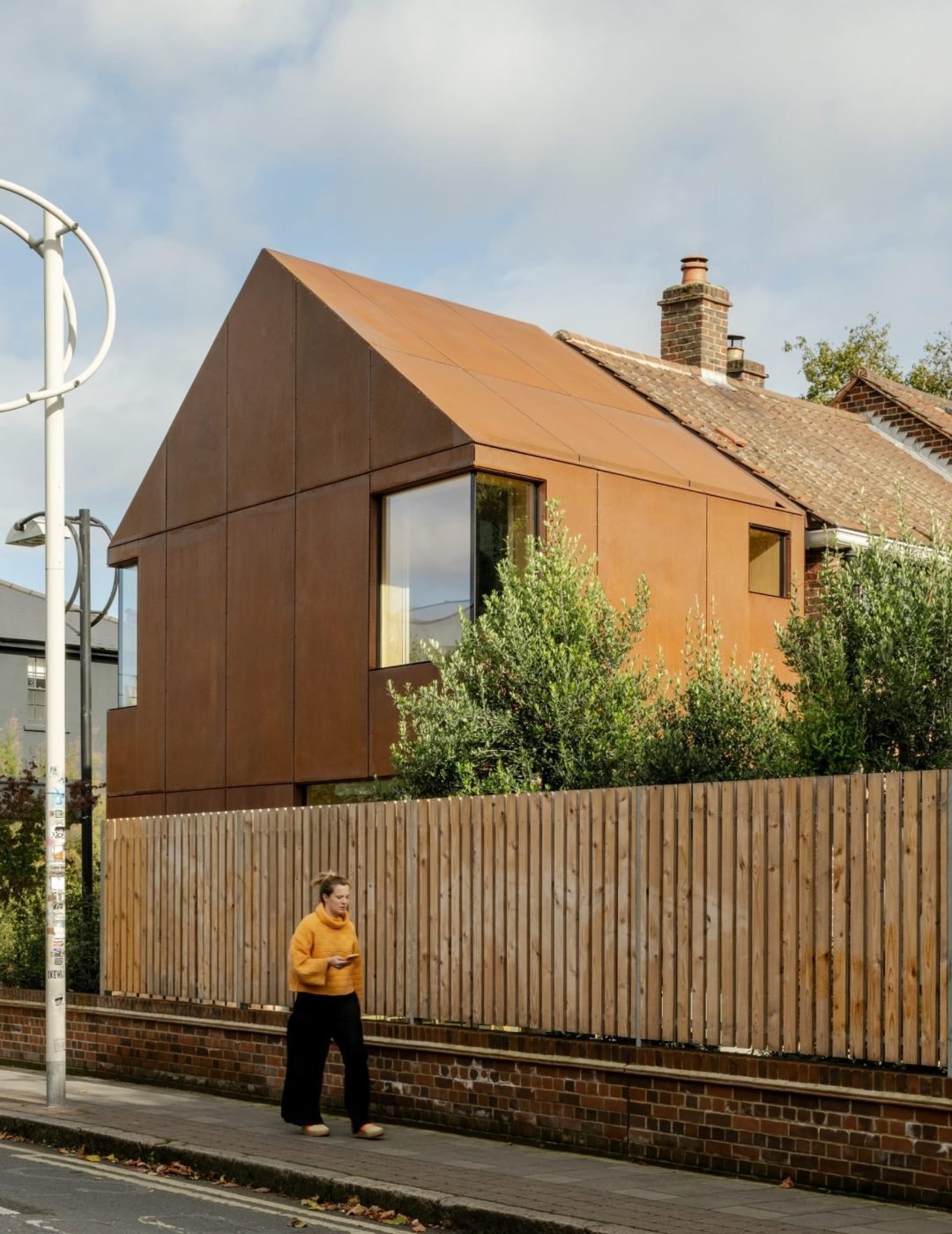
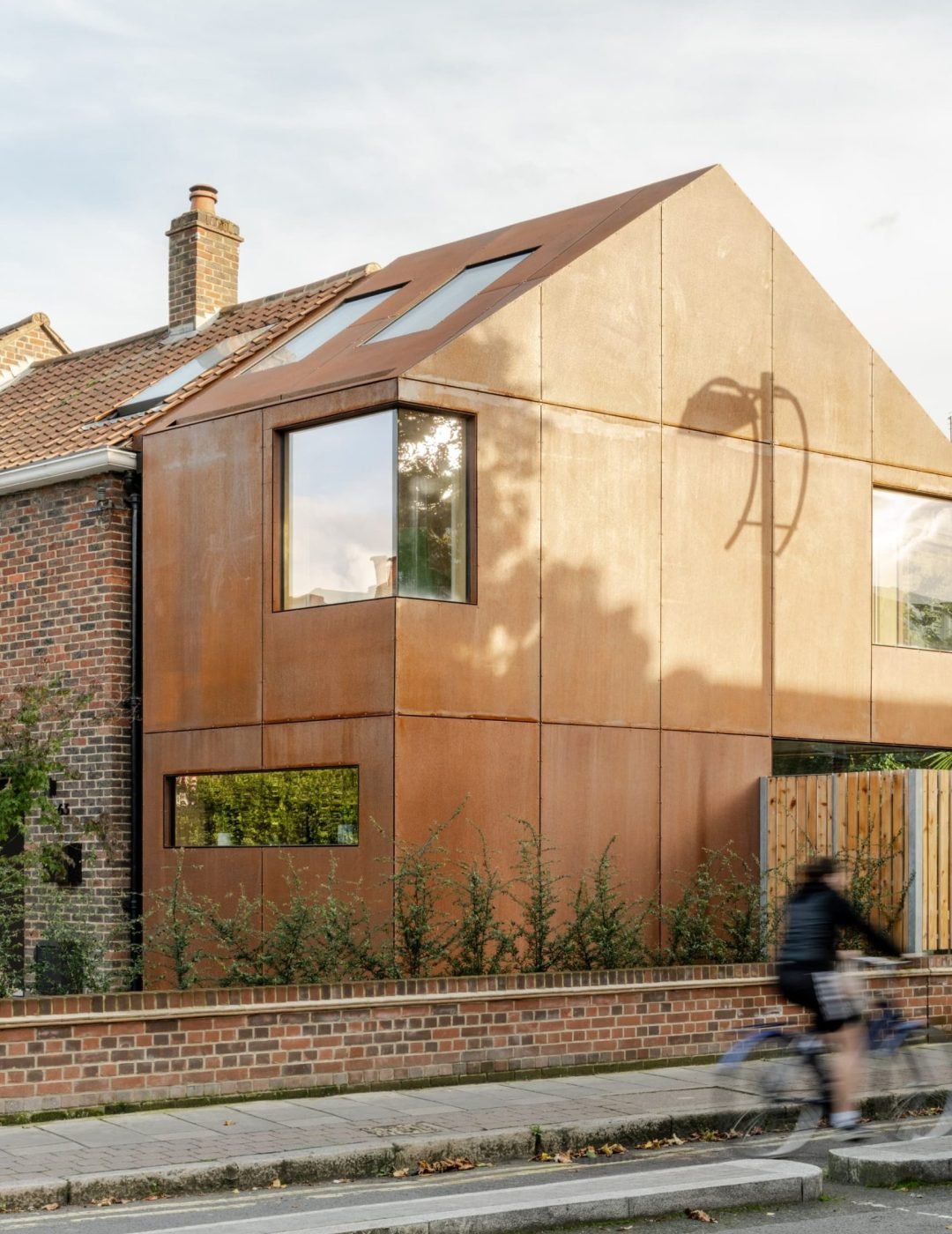
Harmony between structure and surroundings
The sliding door’s minimalist design aligns perfectly with the clean, monolithic forms of the extension. The subtle framing maintains the design’s visual integrity, allowing the glass to stand as the main feature and the lush garden beyond to serve as an ever-changing backdrop. This harmony between structure and surroundings provides a modern edge while respecting the quiet character of the conservation area.
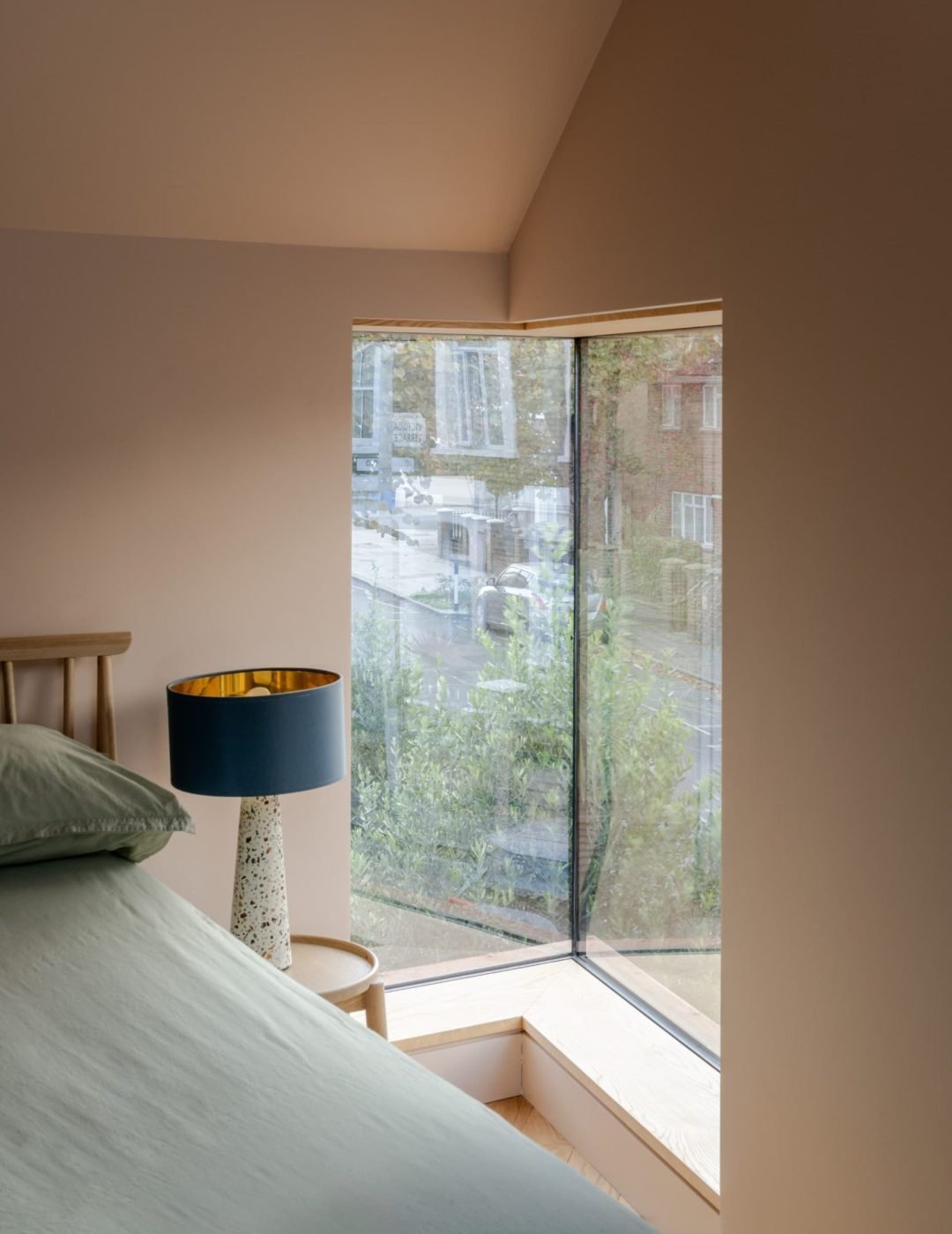
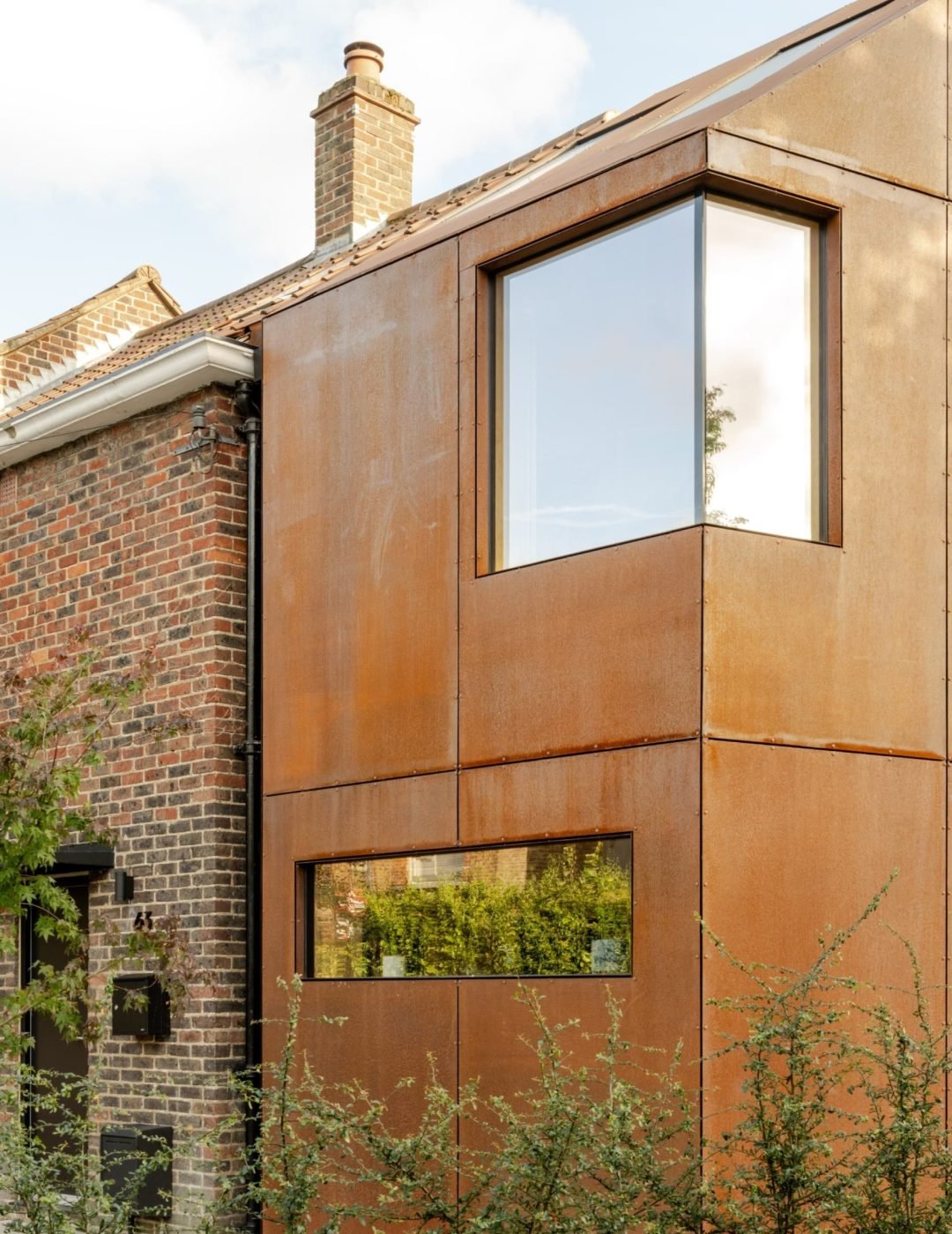
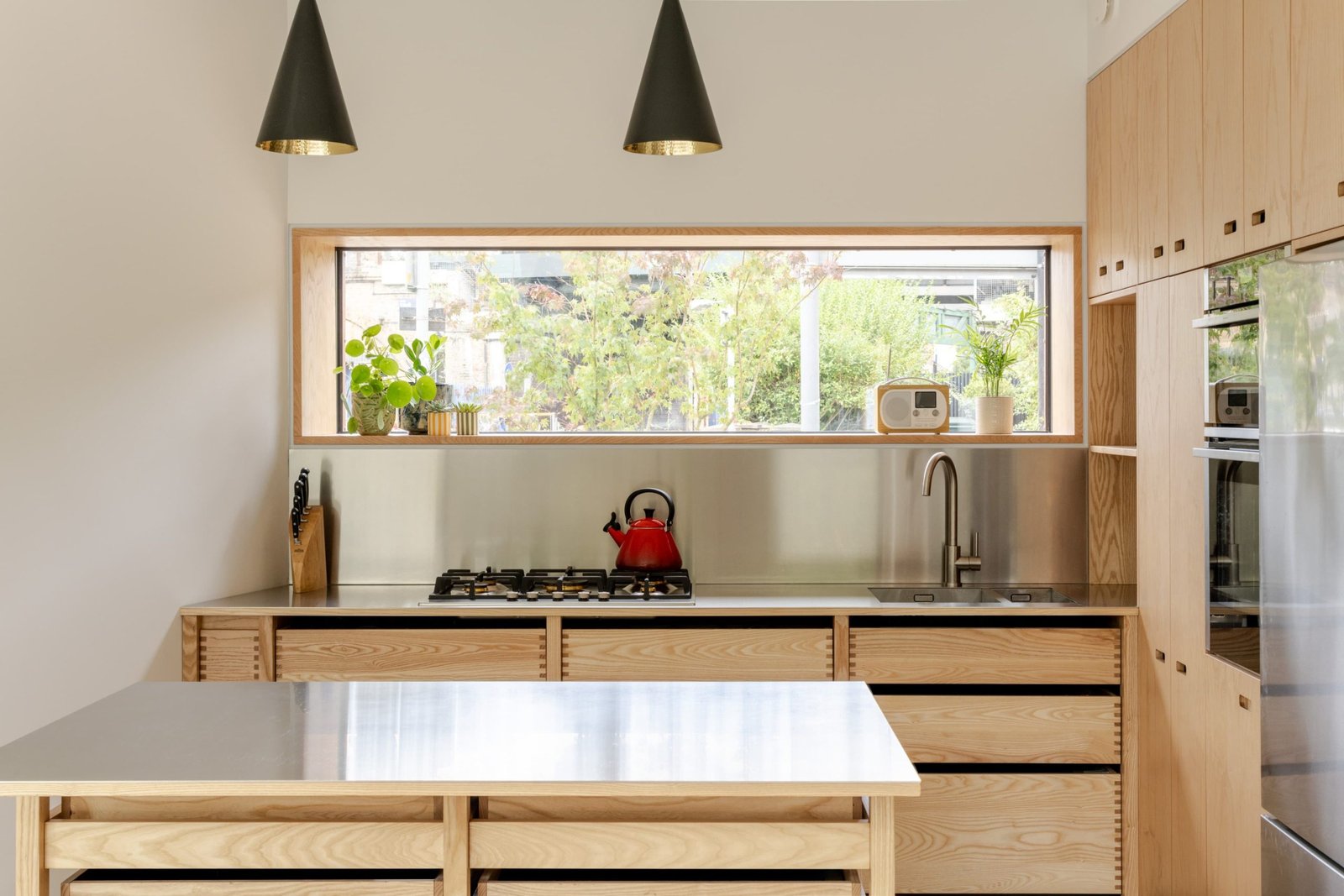
Expanding the view with precision
Further enhancing the design is the innovative corner glazing in the snug area, also set at a precise 77° angle, which eliminates the need for intrusive corner framing, opening the interior to panoramic views. This challenging angle requires exceptional craftsmanship to maintain the seamless connection between glass panels without sacrificing strength. This feature allows for an immersive experience, where light enters from multiple angles and the boundaries between the home’s interior and the outdoors are nearly erased. The corner glazing exemplifies the project’s commitment to transparency and simplicity, making the snug feel both intimate and expansively connected to its surroundings.
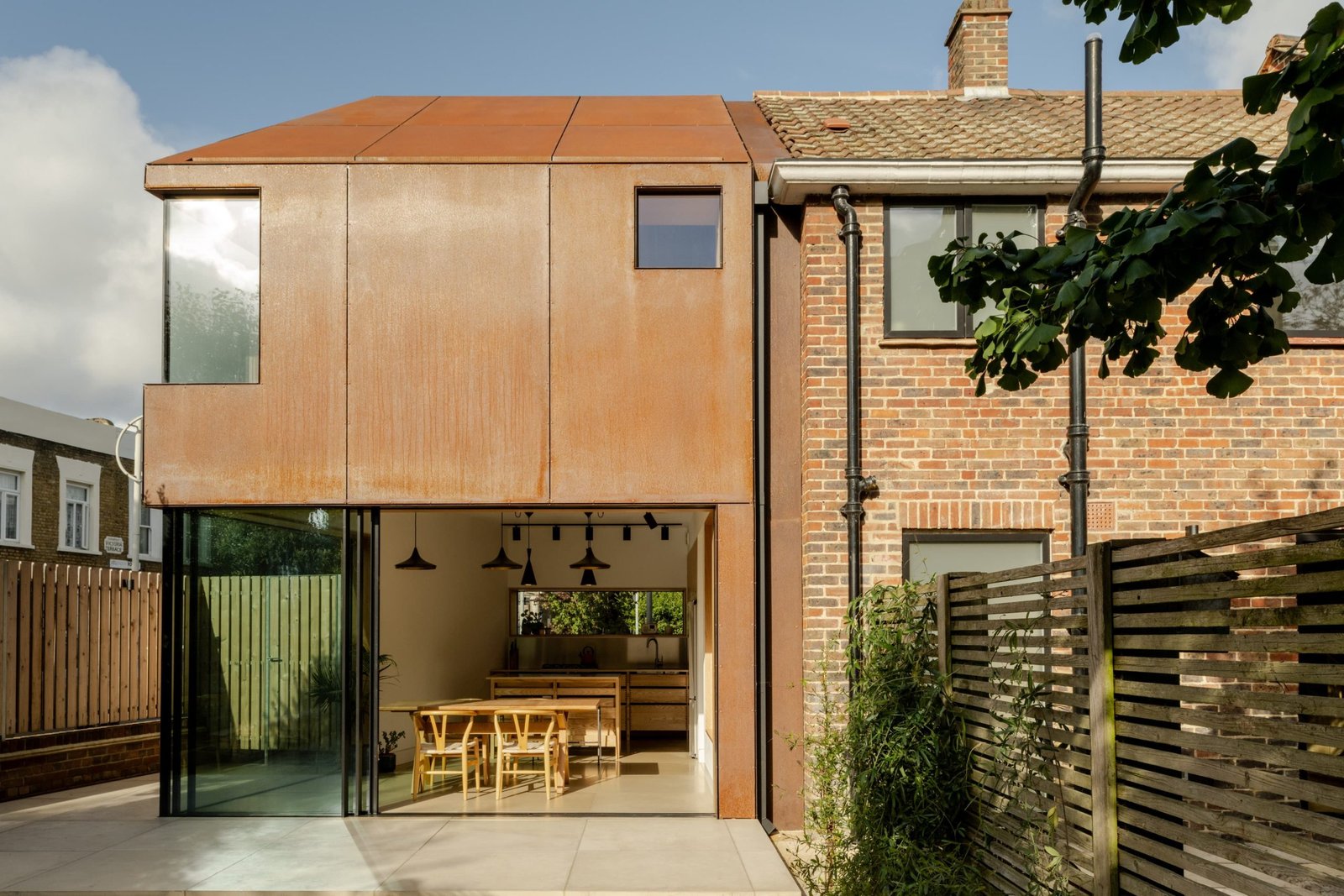
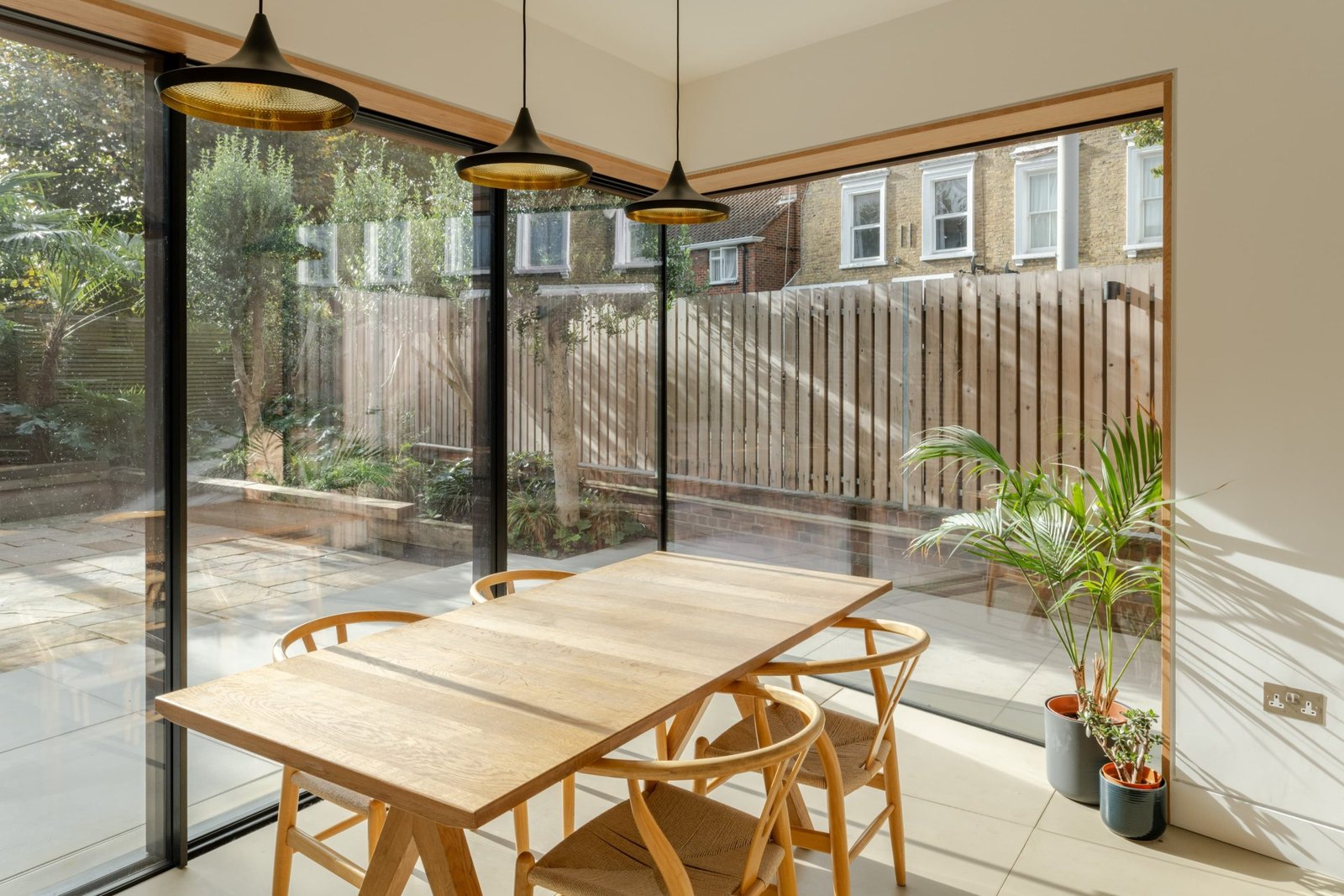
Respecting the conservation area
The extension is clad in weathered Corten steel, chosen to harmonise with the original red brick of the property and to bring a natural, enduring quality to the design. The steel’s rich, rusty patina was accelerated to achieve the desired aesthetic upon installation, creating a striking visual interplay between the new and existing materials. This approach, along with recessed gutters and shadow gaps, clearly delineates the extension from the original house, allowing the contemporary forms to speak for themselves while respecting the historical context.
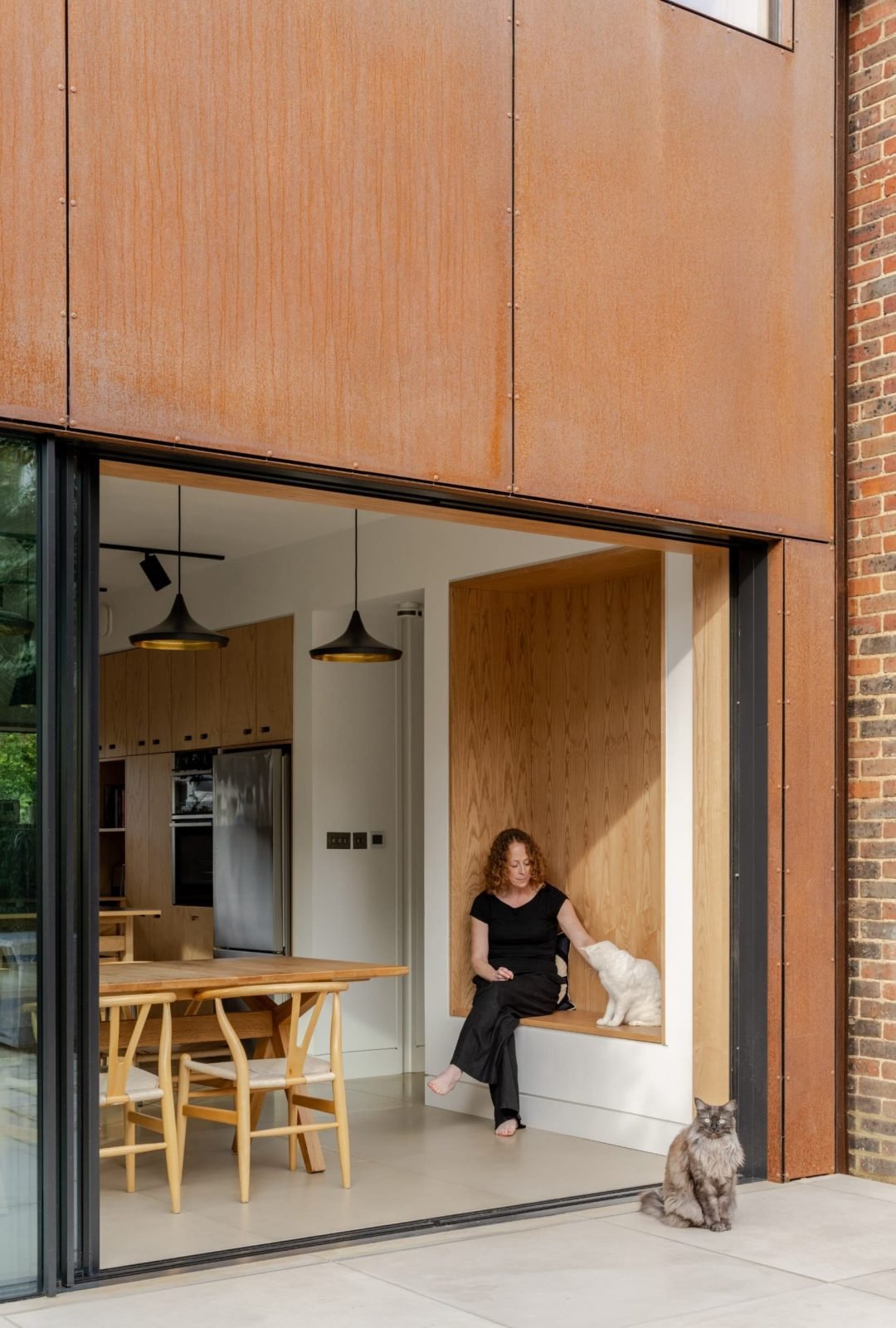
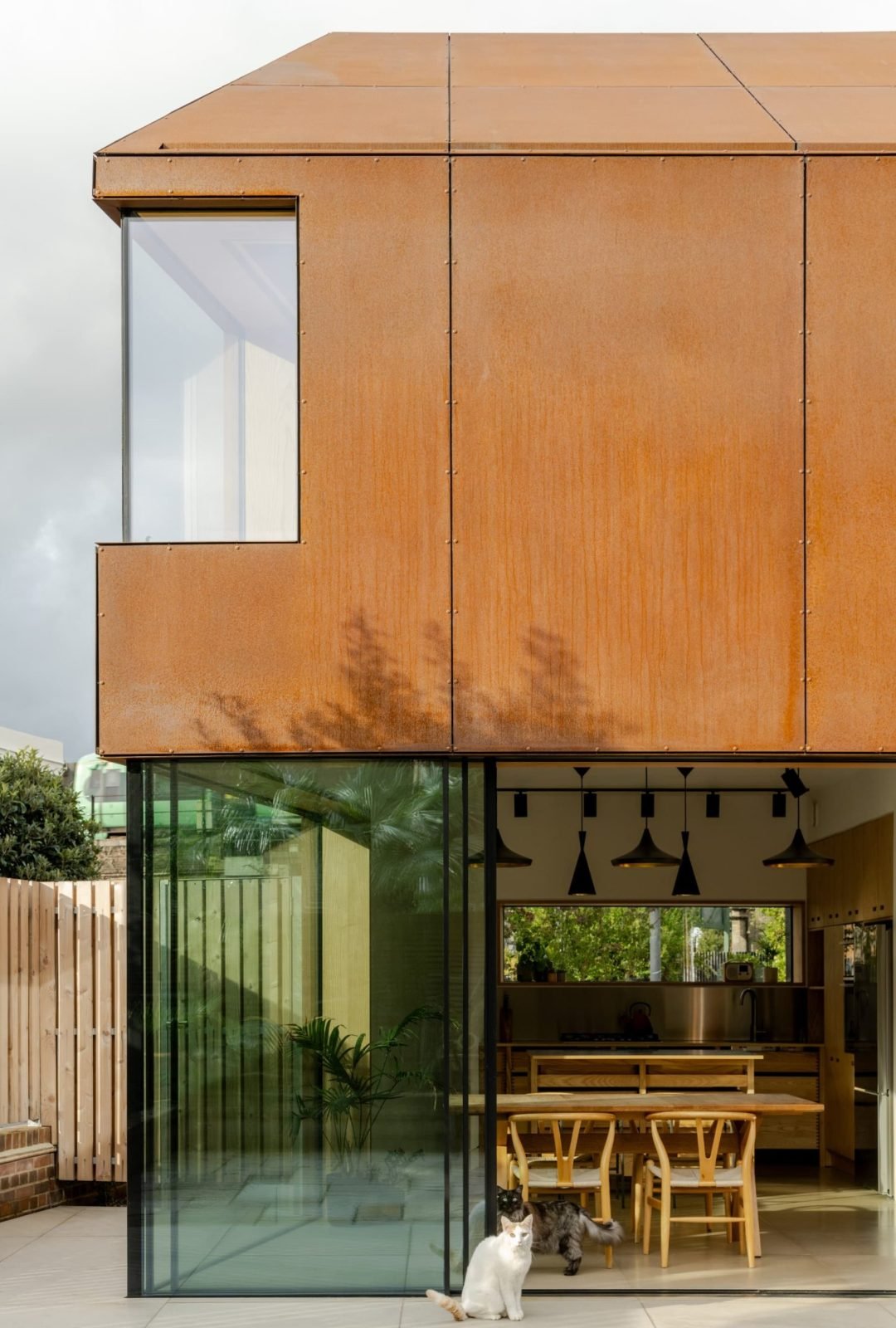
Comfortable, energy-efficient home
Beyond aesthetics, the project places a strong emphasis on sustainability. Additional insulation and double-glazed windows significantly improve the home’s thermal performance — this commitment to quality craftsmanship and sustainability ensures that Rusty House will remain a comfortable, energy-efficient home for years to come.
Architect: studio on the rye
Photographer: FRENCH+TYE
