Rosewood Pilates Studio
A light-filled Pilates studio in the Cotswolds by HollandGreen, featuring Fluid X Sliding Doors, Windows, Rooflight, and Smart Entrance Door — all crafted with solar control, heat soak tested glass for clarity, comfort, and timeless elegance.
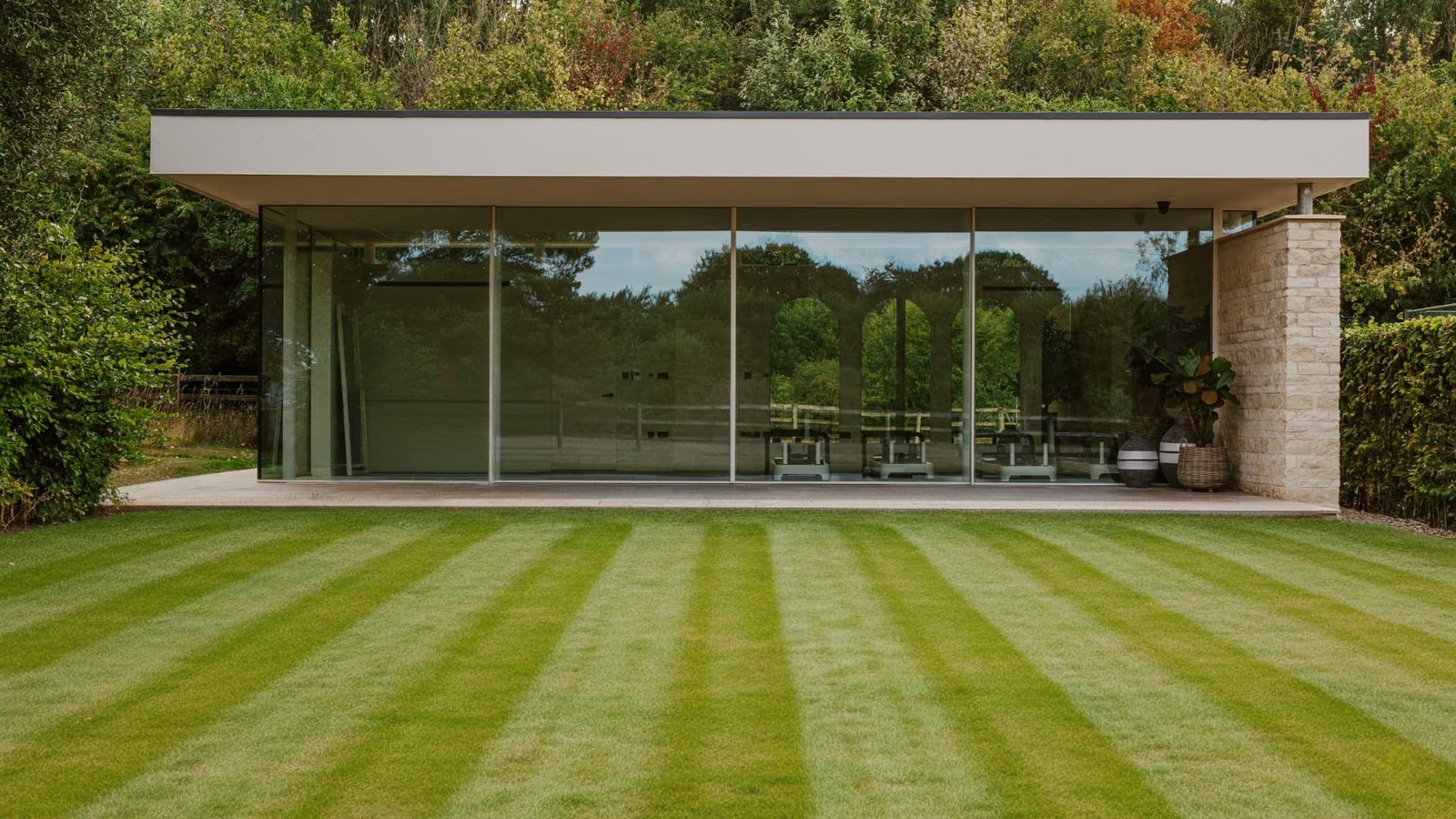
Modern Lightness in the Cotswolds
Set within the peaceful surroundings of the Cotswolds, Rosewood Pilates Studio is a carefully detailed extension designed by HollandGreen to create a serene, light-filled space dedicated to wellness. The architecture balances traditional Cotswold charm with a crisp contemporary aesthetic — a quiet dialogue between natural materials, soft light, and precision glazing.
The design’s success lies in its restraint: every junction, reveal, and opening has been refined to achieve clarity and calm. Fluid Glass supplied a full glazing package, combining high-performance glass with discreet detailing to maintain the architectural purity envisioned by HollandGreen.
All glazing units were manufactured using solar control, heat soak tested glass to ensure thermal comfort, safety, and long-term performance.
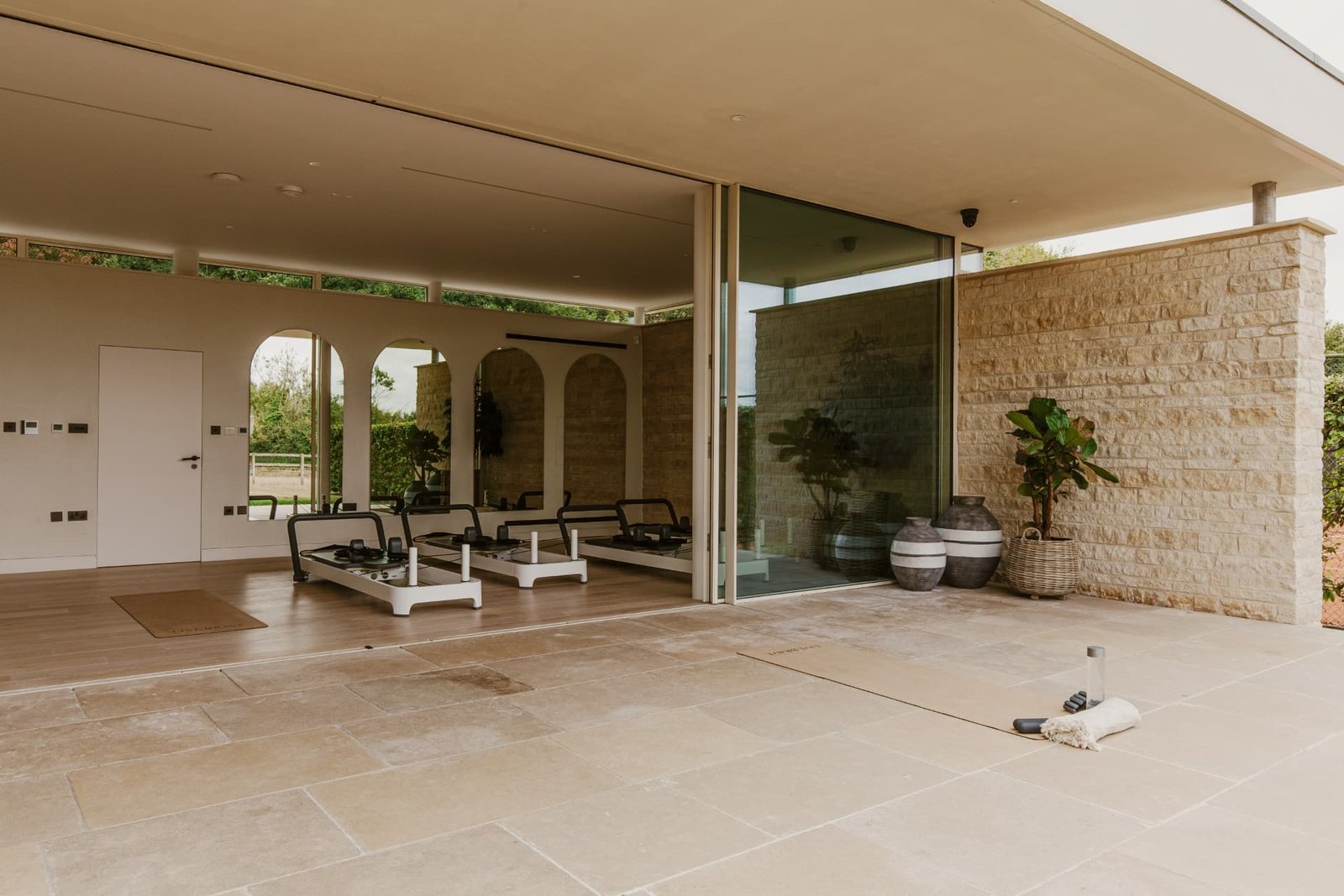
Uninterrupted floor threshold
A two-track Fluid X Sliding Door forms the main connection between the studio and garden terrace. The system’s hidden track and rail create an uninterrupted floor threshold, enhancing the visual and physical flow between interior and exterior. When open, the doors slide effortlessly to expand the studio into the landscape; when closed, the ultra-slim frames and solar control glazing maintain thermal stability without compromising light transmission.
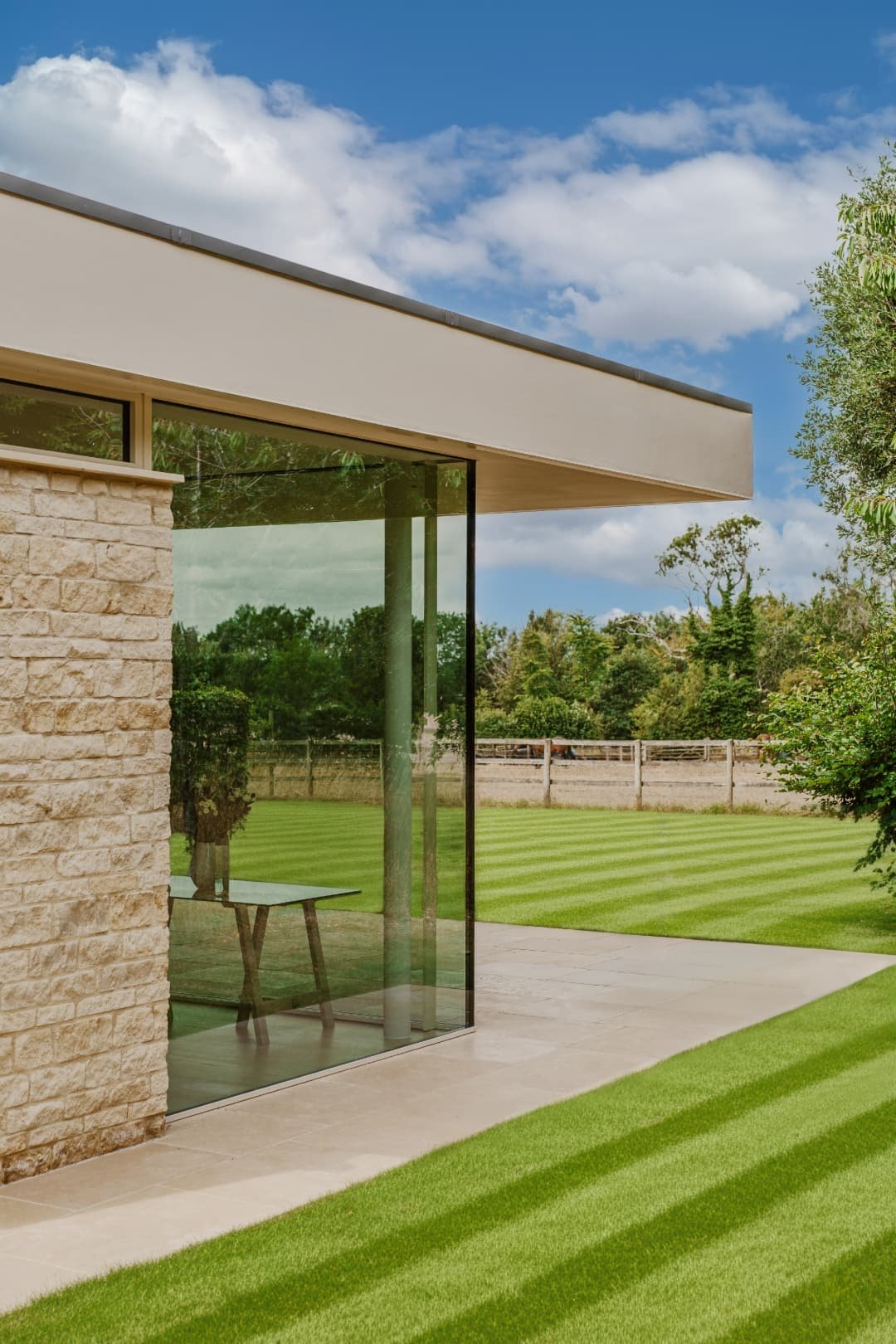
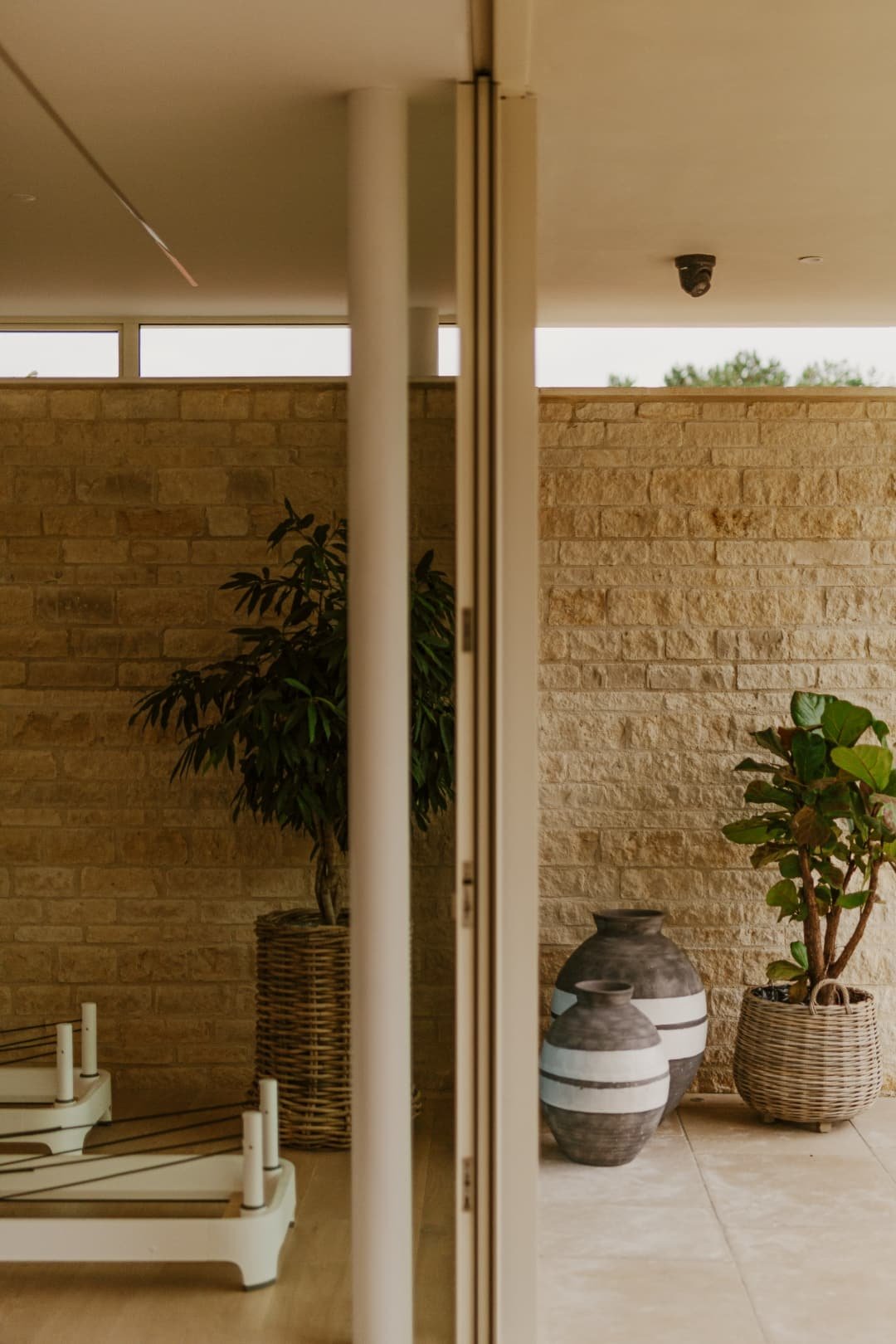
Functionality with refined architectural presence
The studio’s main entrance features a Fluid Smart Door with sidelights, combining functionality with refined architectural presence. The glass sidelights draw daylight deep into the entryway, maintaining the building’s light, open character.
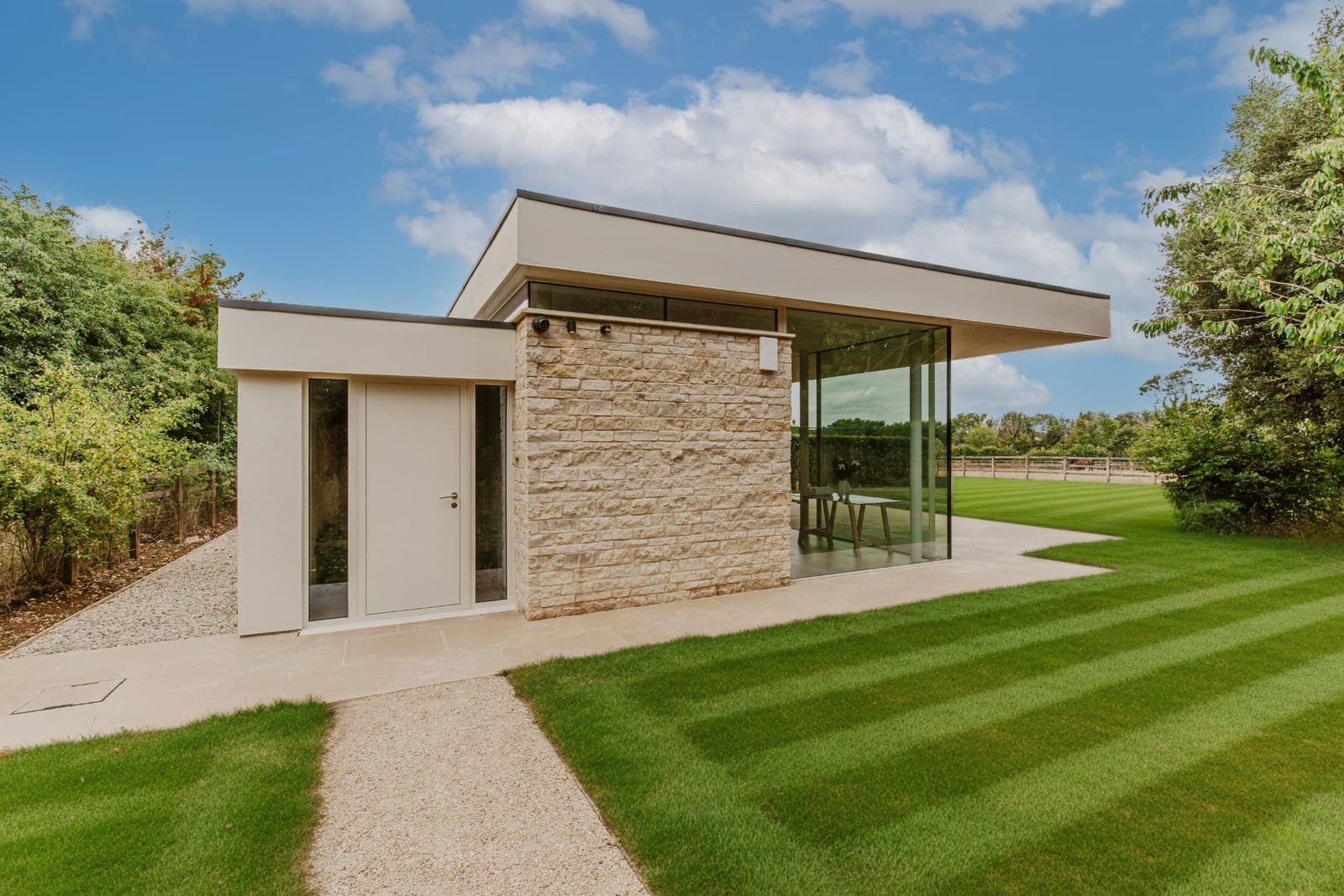
Framing the sky
A frameless effect Fluid Rooflight floods the shower room with soft, even daylight. The structural glass design eliminates visible framing, enhancing the sense of height and tranquillity that defines the space.
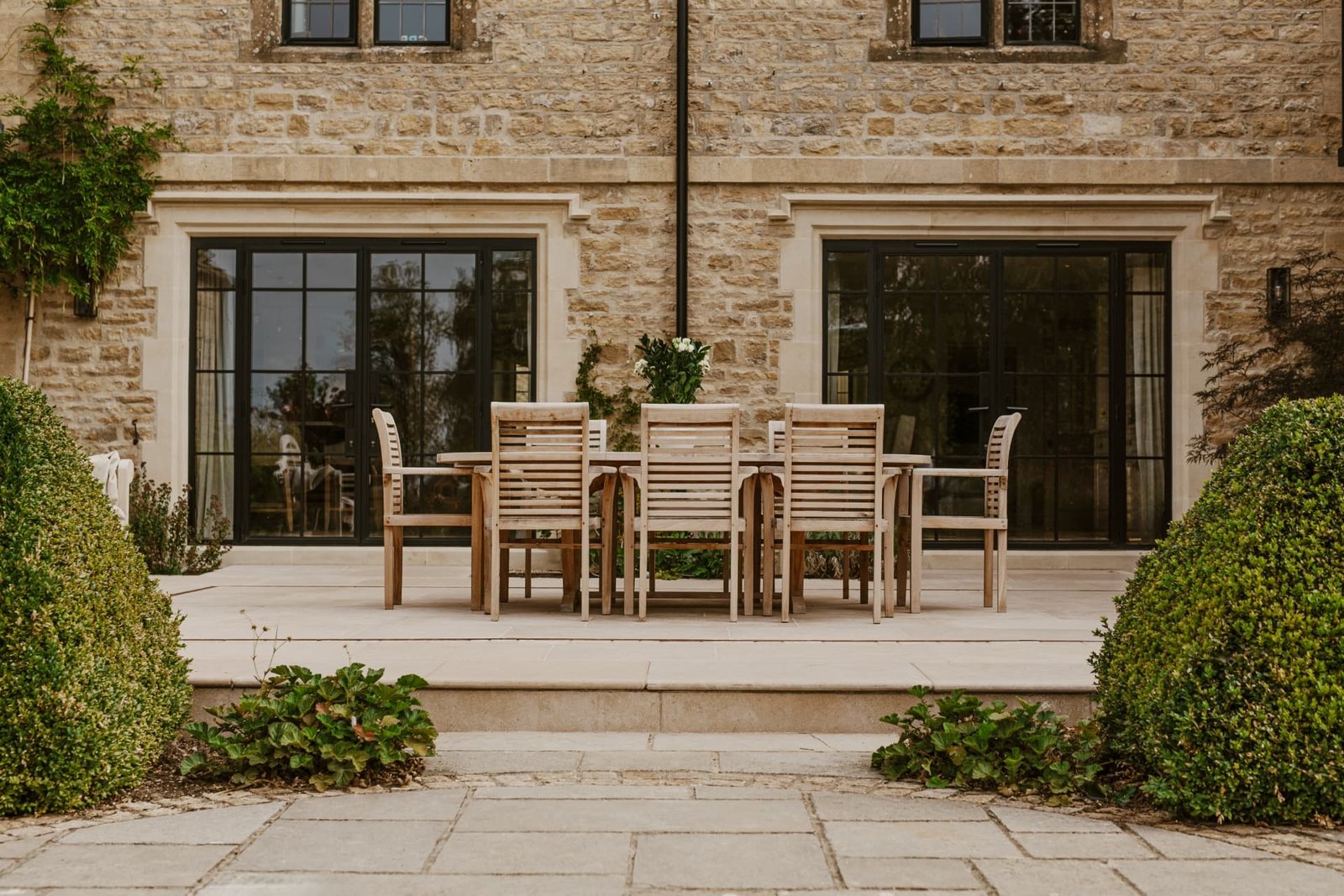
Effortless, timeless, and deeply connected
The result is a beautifully balanced environment that feels both grounded and uplifting — a space where material honesty meets technical precision. The combination of minimalist detailing, soft natural light, and thermally efficient glazing creates an atmosphere of calm focus, perfectly aligned with the studio’s purpose. Every element, from the hidden sliding tracks to the frameless rooflight, contributes to an architecture that feels effortless, timeless, and deeply connected to its setting.
Architect: HollandGreen Architecture
Interior Design: HollandGreen Interiors
Glazing: Fluid Glass
Photography: Will Paterson

