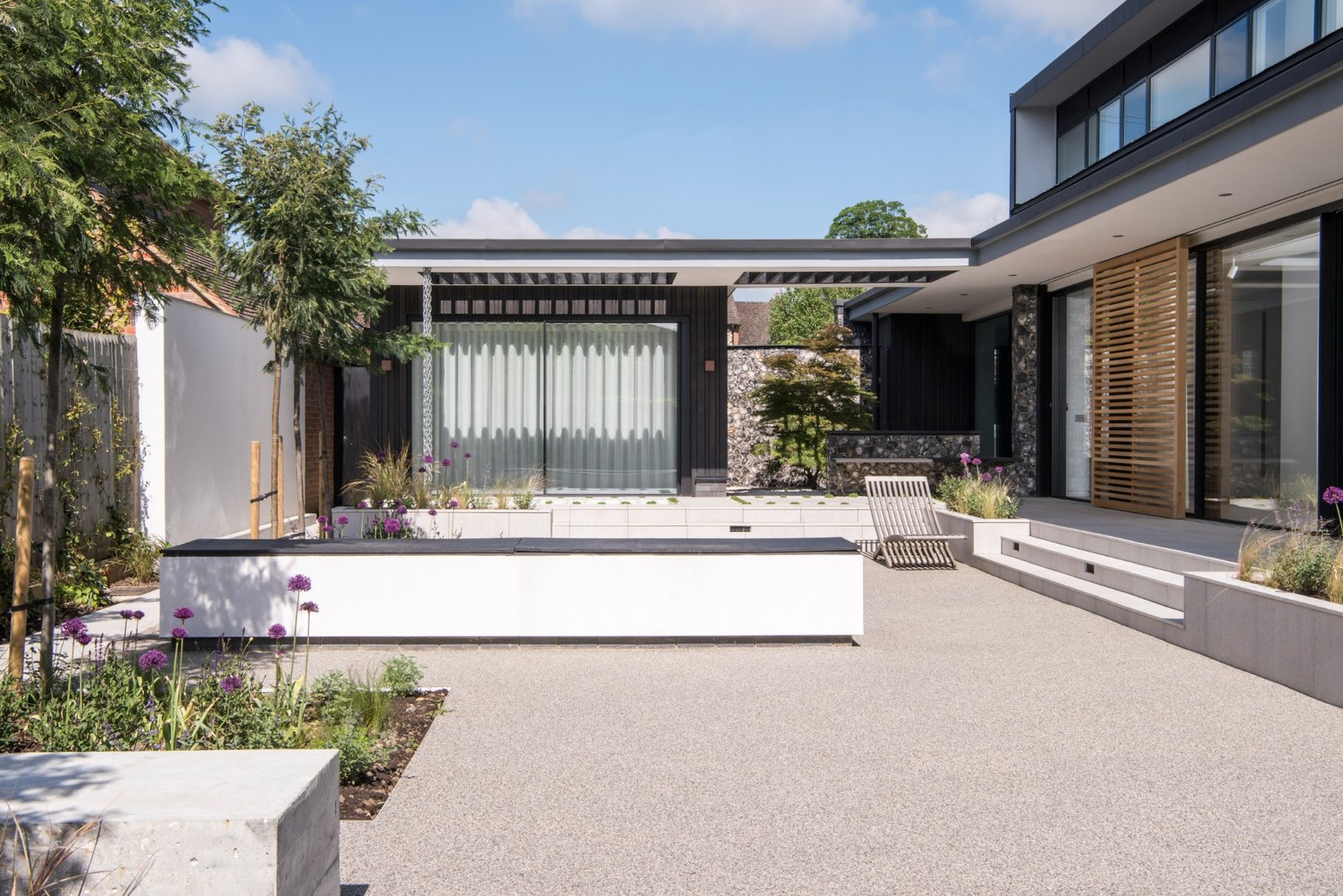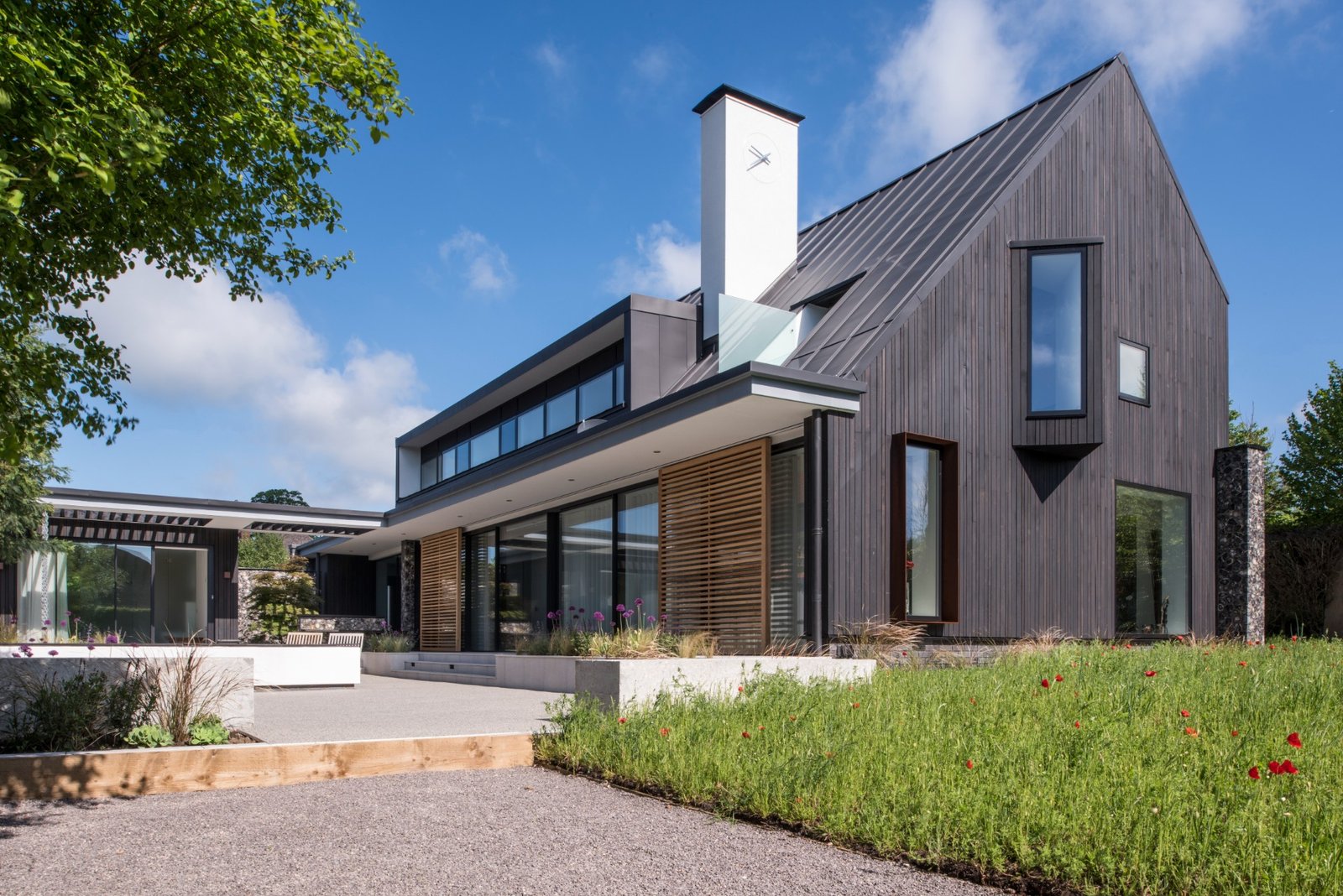Mill Lane
Thin Profile Sliding Doors and Structural Glazing in an Architect’s Own House

Push the boundaries of innovation.
Thin profile sliding doors and structural glazing have been used in this architect’s own house to create a modern masterpiece. These design elements seamlessly integrate indoor and outdoor spaces, maximise natural light, add architectural elegance, and enhance thermal efficiency. They also provide architects with design freedom, allowing for open and flexible floor plans. Explore the captivating features and benefits of these elements that have transformed Mill Lane into a work of architectural brilliance.

Connecting living spaces.
The challenge in designing this house was to create a space that showcases the architect’s creative vision and pushes the boundaries of innovation. The use of thin profile sliding doors and structural glazing required careful planning and execution to achieve seamless integration, maximise natural light, maintain thermal efficiency, and create an aesthetically pleasing and functional living space.

A work of architectural brilliance.
Mill Lane stands as a testament to the transformative power of thin profile sliding doors and structural glazing. These design elements have elevated the house into a work of architectural brilliance by seamlessly connecting indoor and outdoor spaces, maximising natural light, enhancing thermal efficiency, and offering design freedom. The project serves as an inspiration for homeowners and architects, demonstrating the potential to create exceptional living spaces through the use of innovative glazing solutions.

