Jerningham Road
A light-filled Victorian extension featuring sliding doors, frameless structural glazing, and rooflights by Fluid Glass. Designed by MEA Studio.
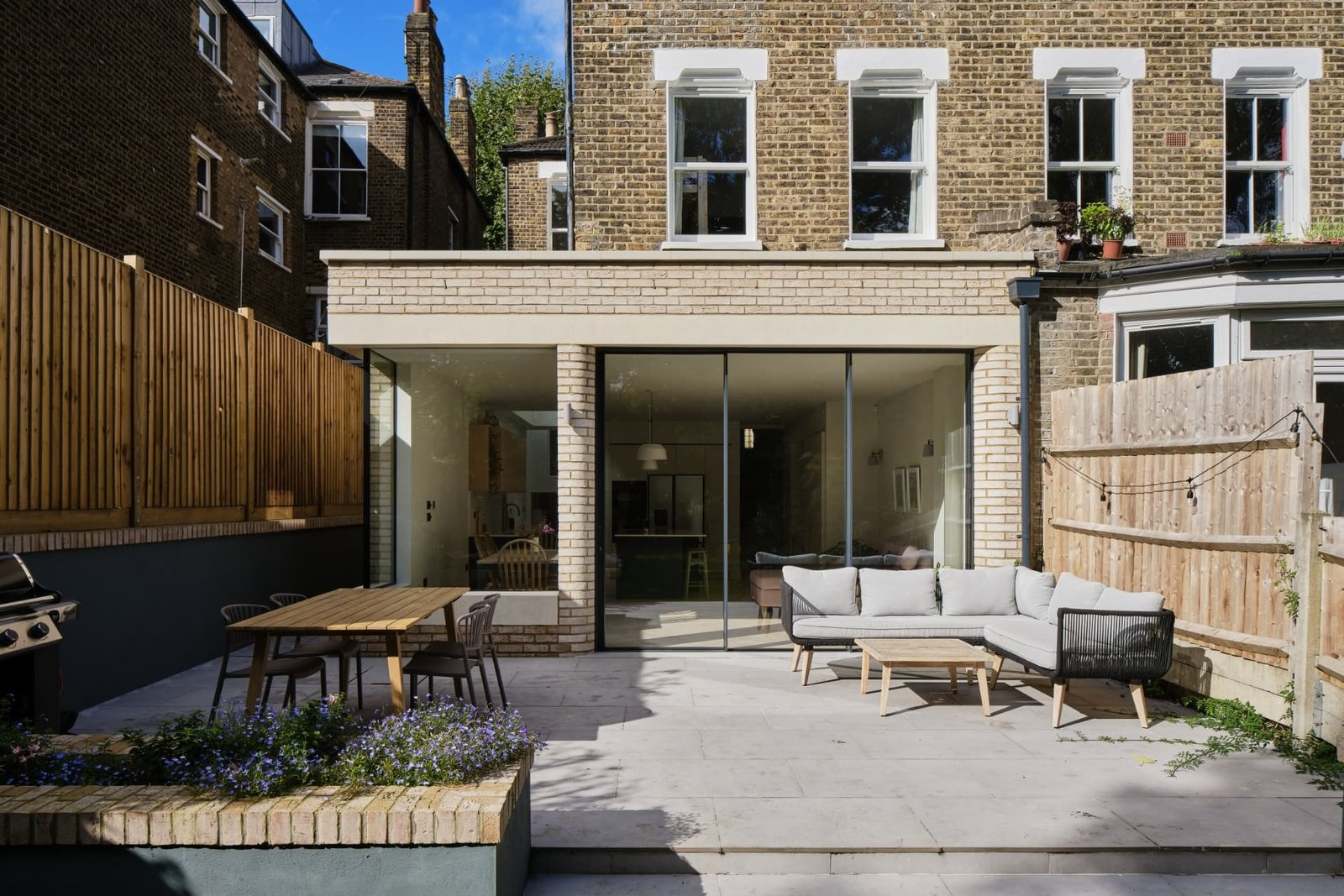
Products Used
| Product | Category | Brochure |
|---|---|---|
| Fluid Sliding Door | Door | 🗎 |
| Fluid Window | Window | 🗎 |
| Fluid Sky/Roof/Ridge Light | Structural | 🗎 |
Floating Corners
Located in the Telegraph Hill conservation area, this rear and side extension transforms a semi-detached Victorian house into a seamless dialogue between old and new. MEA Studio’s design centres on a brick corner that appears to float above a band of glass — a visual expression of lightness and continuity that connects the dining space to the garden beyond.
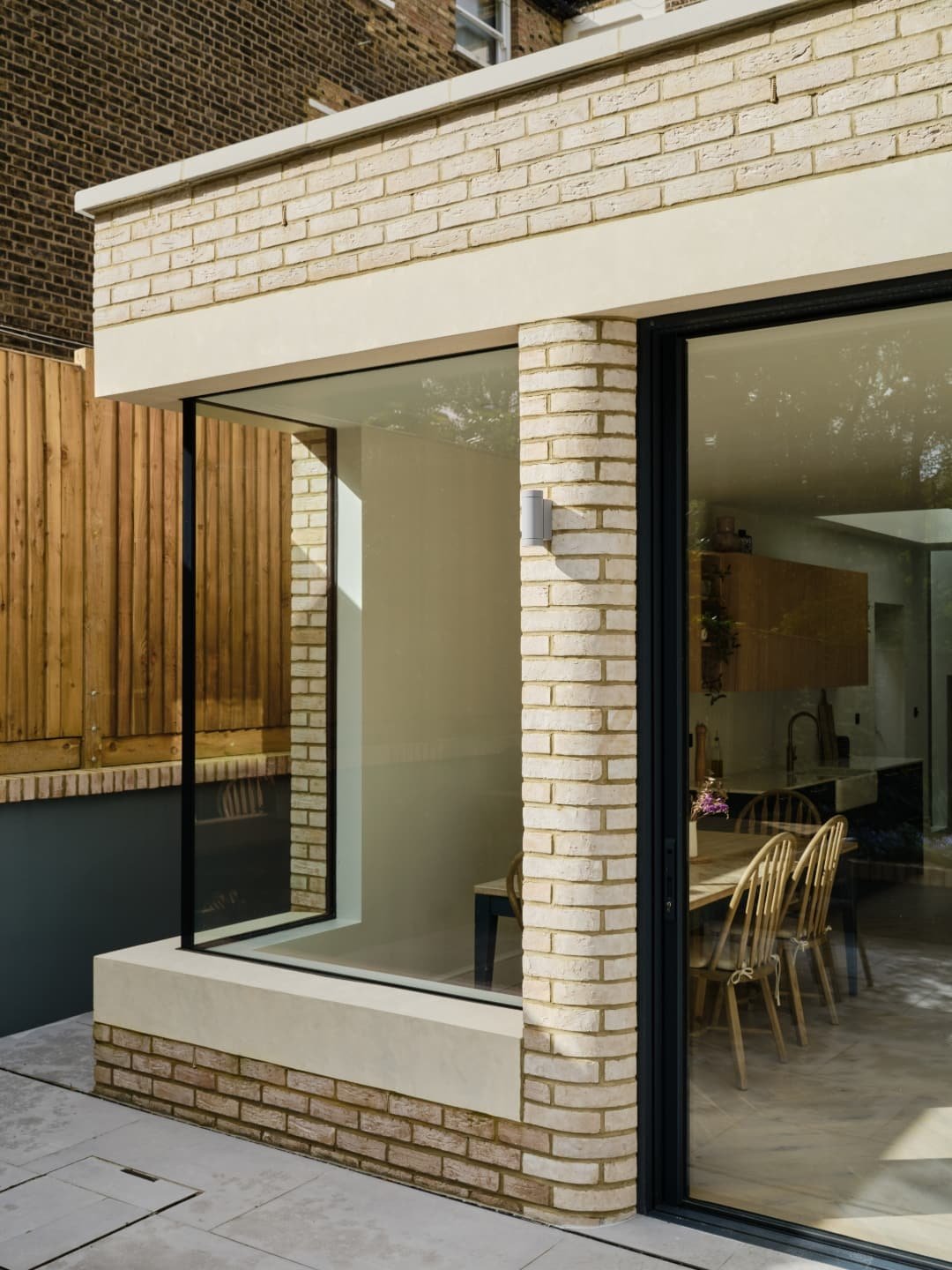
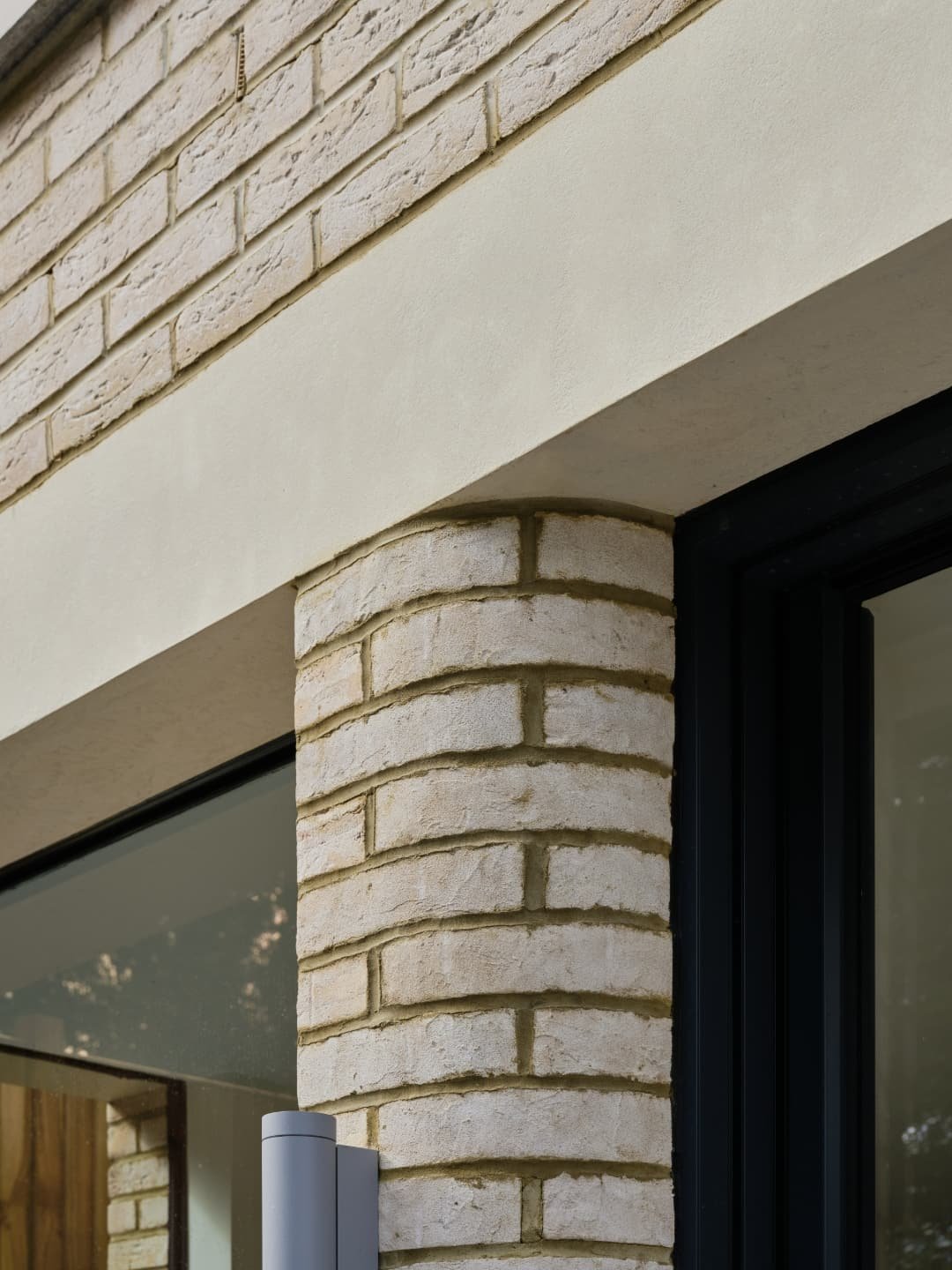
Harmony between structure and surroundings
A three-track Fluid Sliding Door forms the centrepiece of the extension’s connection to the garden. Its minimal aluminium framing and expansive glazed panels align perfectly with the brickwork above, creating the illusion of a floating corner. When open, the door unites interior and exterior spaces effortlessly, allowing the family to move fluidly between the kitchen, dining, and garden areas.
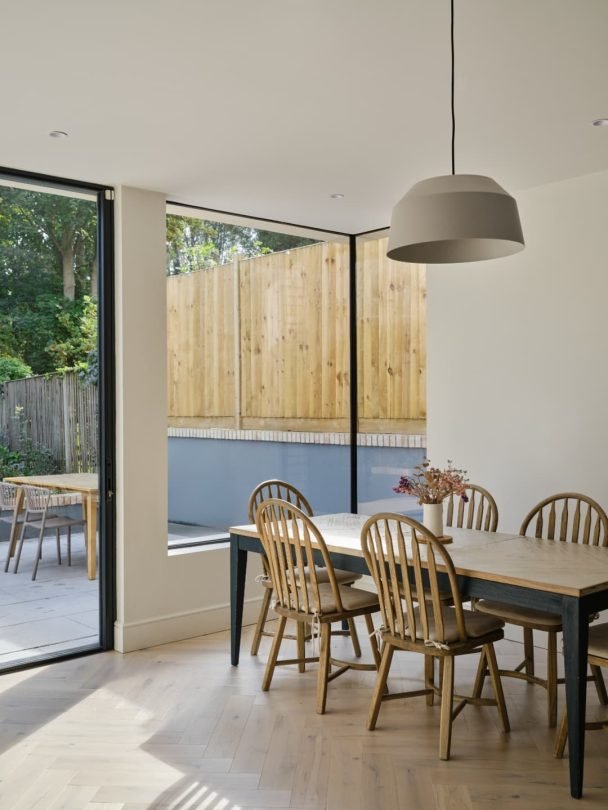
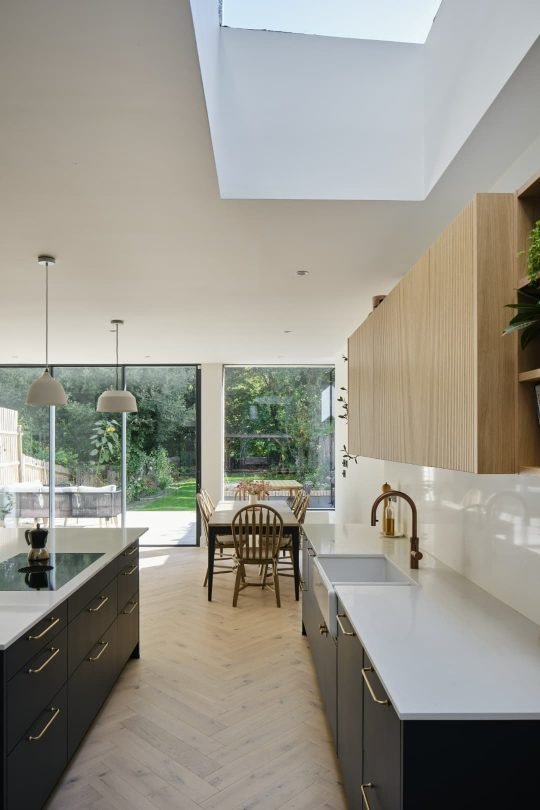
Light as a connecting element
Three panels of frameless effect fixed structural glass provide the key visual links between the original house and the new extension. Each glass-to-glass connection has been precision-engineered to maintain clarity and continuity, blurring the distinction between structure and daylight. The effect is a soft transition of light across the interior, visually connecting distinct living zones while enhancing the home’s spatial rhythm.
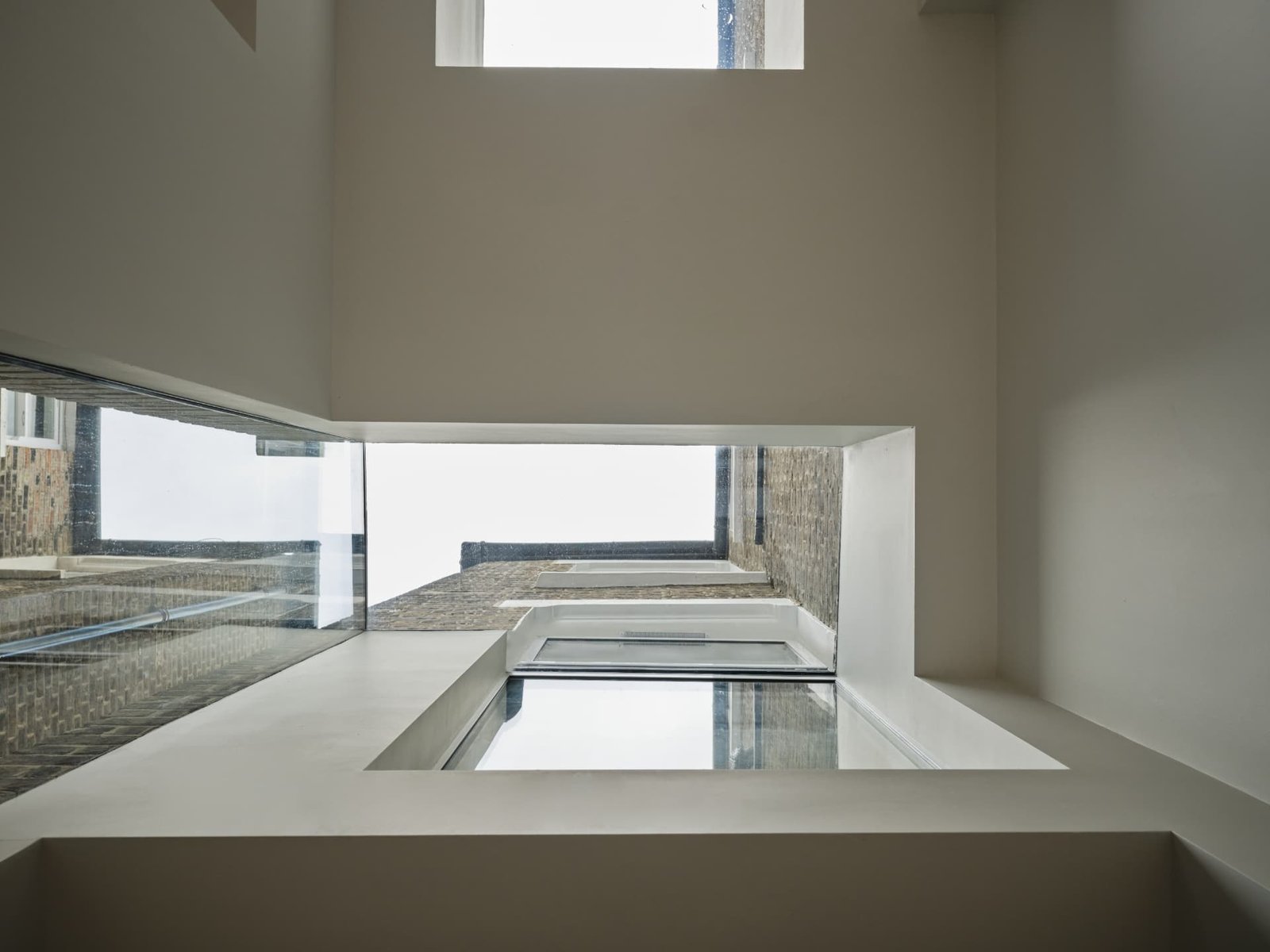
Framing the sky
A frameless effect rooflight introduces daylight from above, illuminating the kitchen with a gentle, diffuse glow. The glass-to-glass detailing reinforces the architectural language of transparency, allowing the ceiling plane to open subtly to the sky. From within, the view shifts with the weather — a constant reminder of nature’s presence in the heart of the home.
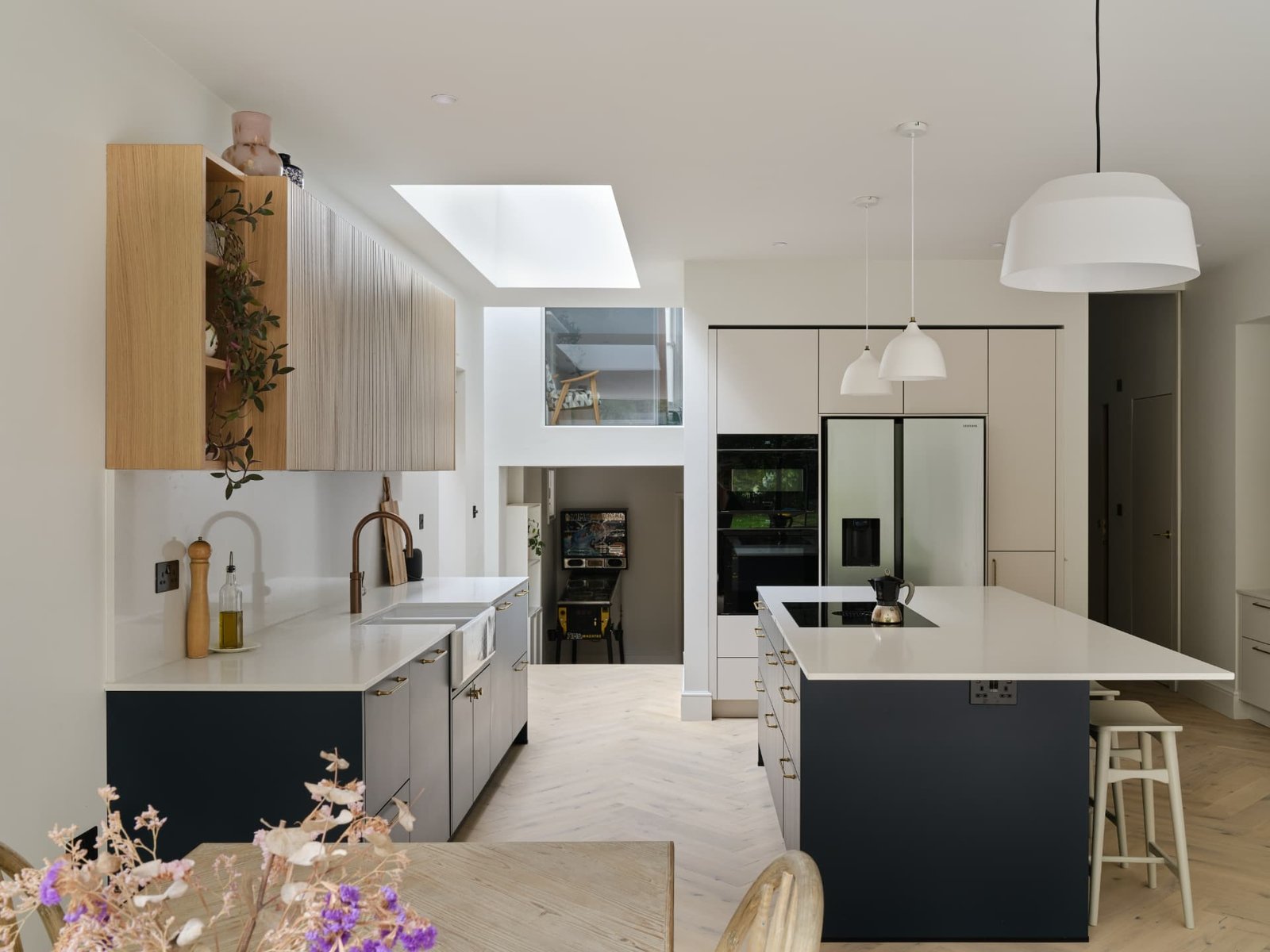
Precision and proportion
The Fluid Casement Door provides a refined side access, echoing the slender profiles and muted finishes of the main façade. Designed for durability and daily use, it complements the architectural rhythm of the extension while maintaining the minimalist aesthetic shared across all glazed elements.
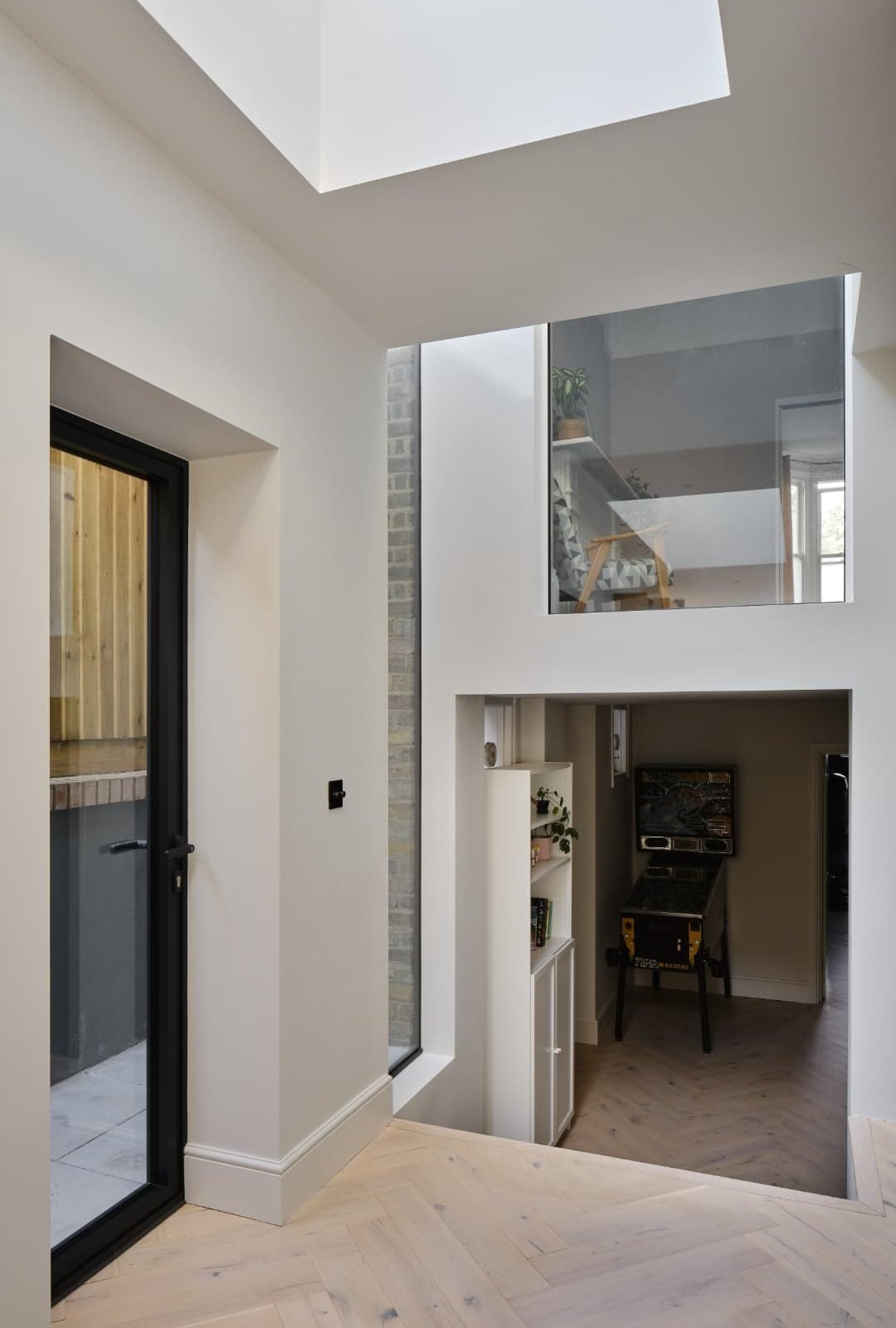
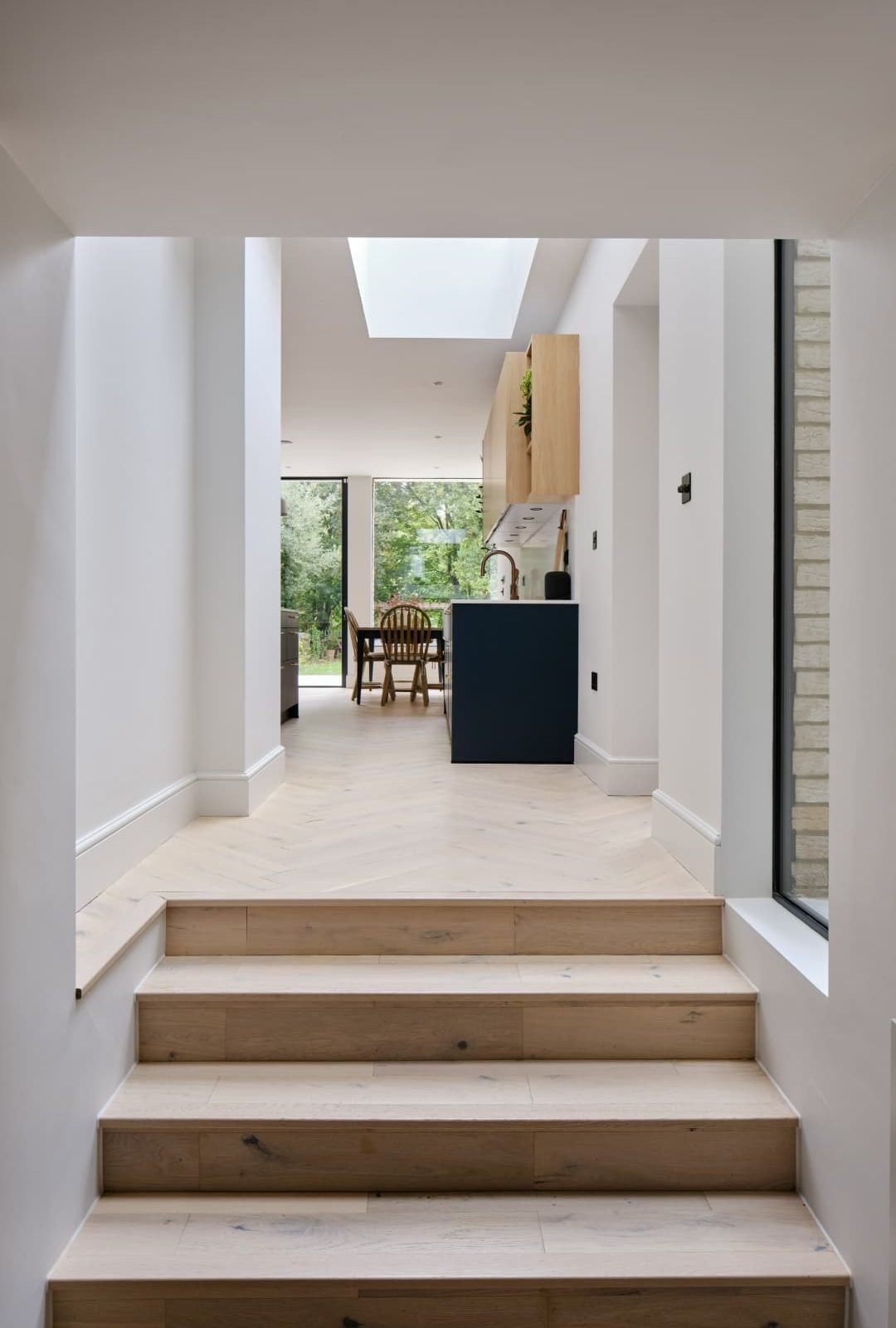
Solar control and heat soak tested
All glass elements in the project feature solar control coatings to minimise heat gain and enhance energy efficiency, ensuring comfort across all seasons. Each panel was heat soak tested to guarantee performance and long-term reliability — a technical foundation that underpins the project’s architectural elegance.
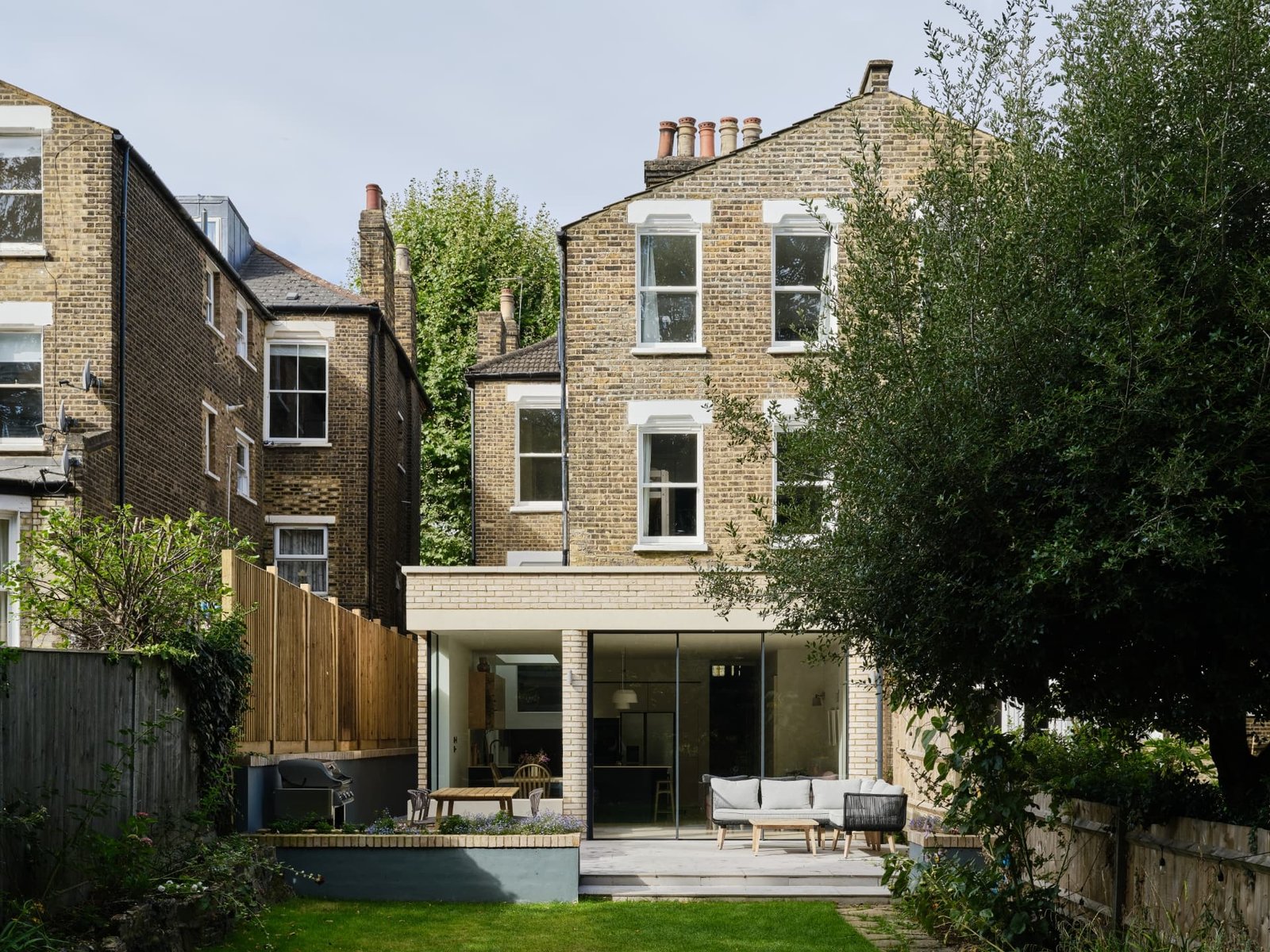
A study in balance
Jerningham Road stands as a quiet yet confident example of how precision glazing can elevate residential architecture. The interplay of floating brickwork, slender aluminium profiles, and frameless glass connections brings a sense of effortless cohesion — a home where light, material, and space work in perfect harmony.
Architect: MEA Studio
Main Contractor: McGarry Contracts
Glazing: Fluid Glass
Photography: Chris Snook

