Hay Street
Set within a peaceful rural garden plot in Braughing, Hay Street by Roger Mears Architects combines a new studio and contemporary home extension, united by a bespoke structural glass link. Fluid Glass supplied the full glazing package — creating a calm, light-filled architecture defined by precision, proportion, and connection to landscape.
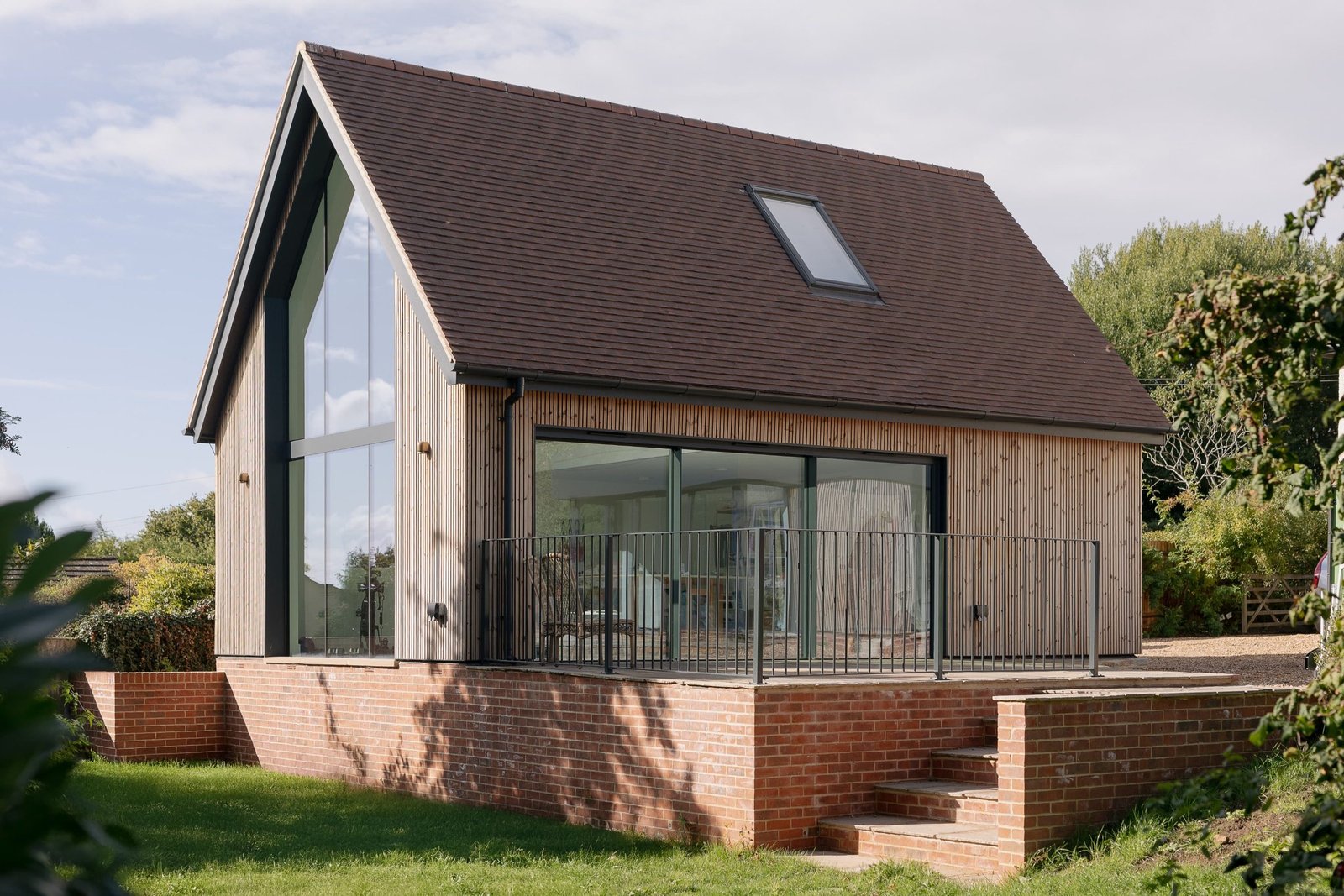
Products Used
| Product | Category | Brochure |
|---|---|---|
| Fluid X Sliding Door | Door | 🗎 |
| Fluid Folding Door | Door | 🗎 |
| Fluid X Vertical | Structural | 🗎 |
| Fluid Glass Link | Structural | 🗎 |
| Fluid TT Window (Tilt & Turn) | Window | 🗎 |
| Fluid Window | Window | 🗎 |
Visual clarity and continuity
Set within a peaceful rural garden plot, Hay Street comprises a new timber-clad studio and a contemporary extension to the existing home, designed by Roger Mears Architects and united by a bespoke structural glass link. The architecture is guided by light, proportion, and material character — a balance between modern precision and rural calm. The glazing was carefully designed to achieve visual clarity and continuity, allowing the old and new forms to remain distinct yet harmoniously connected within the landscape.
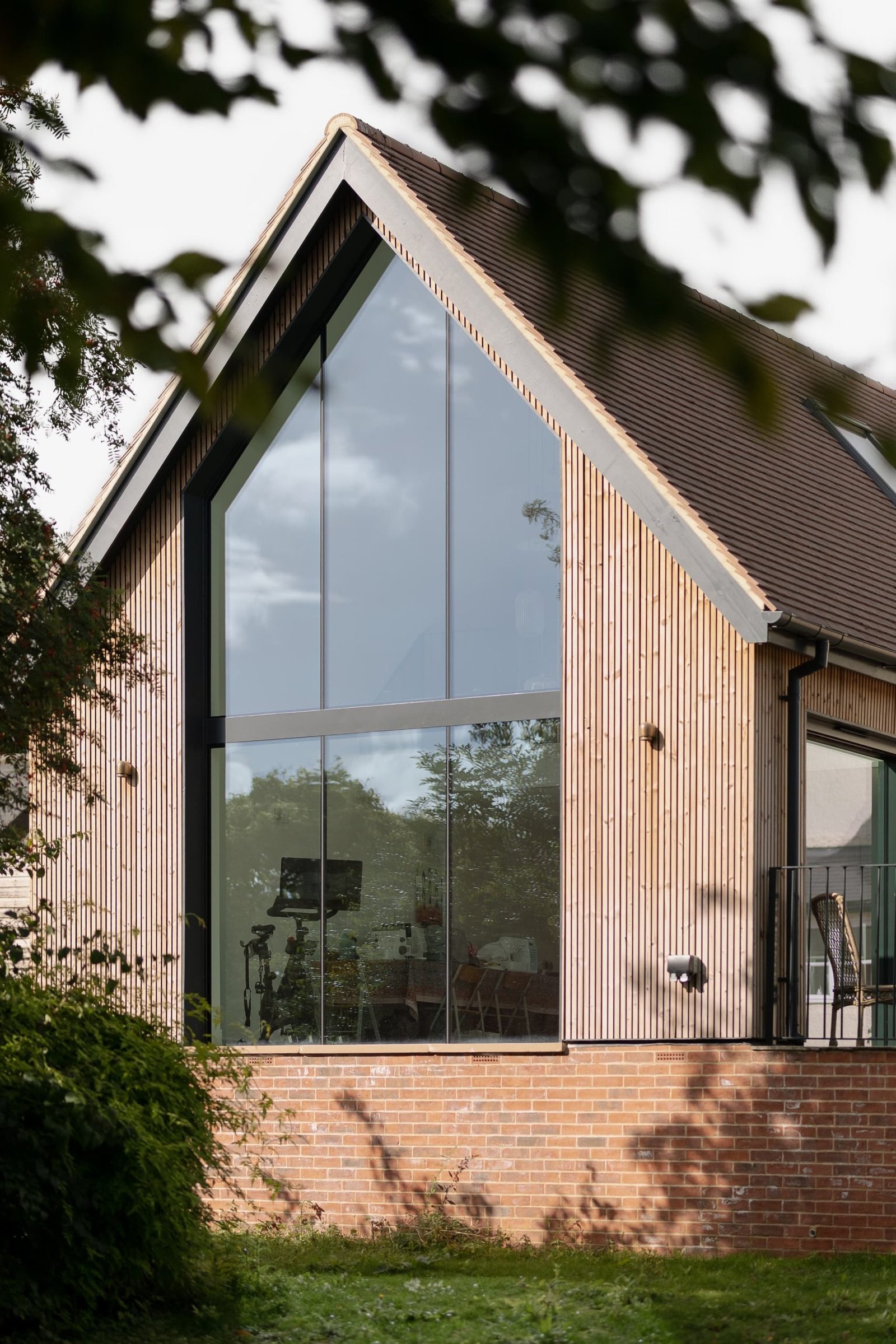
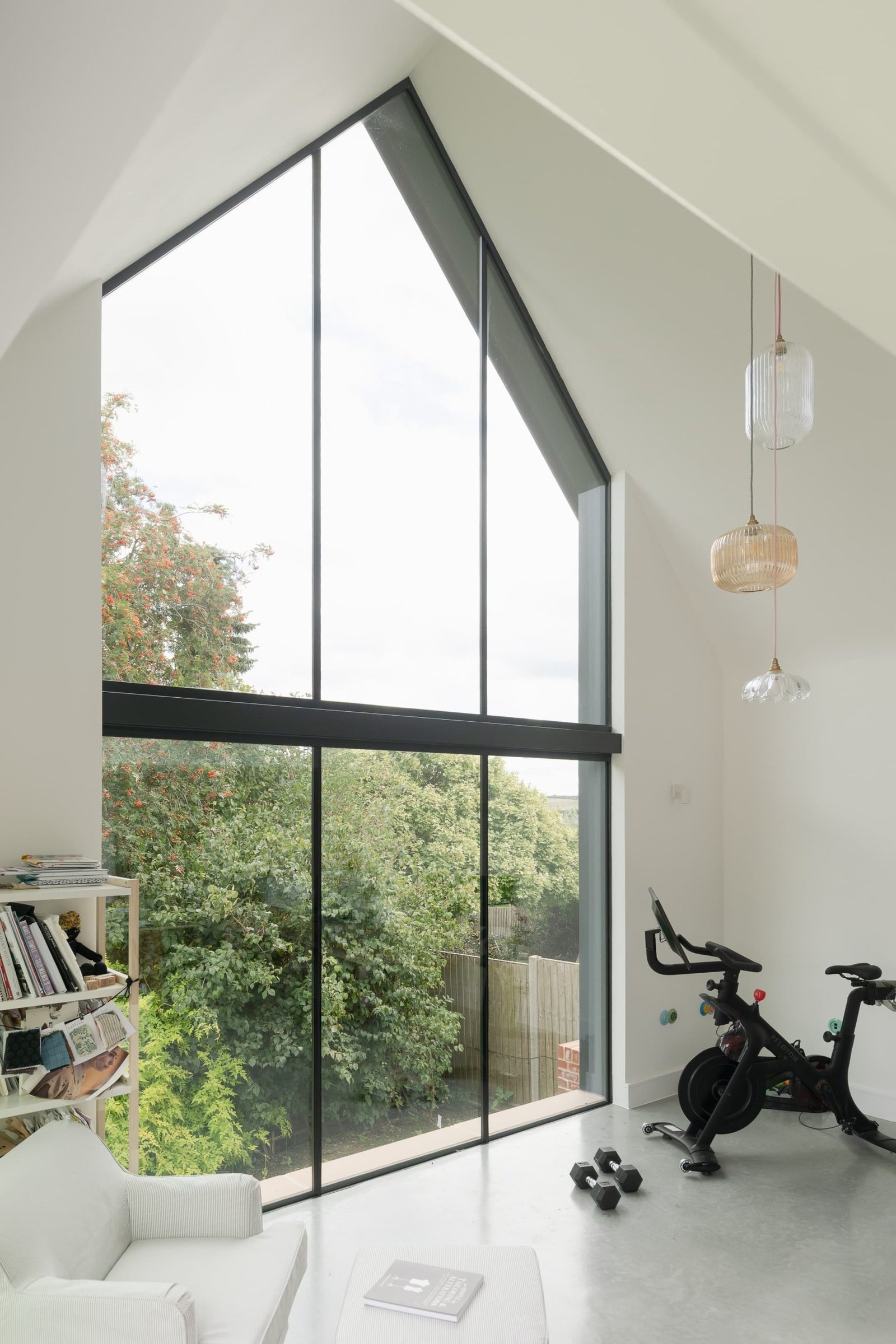
Continuous, uninterrupted plane
At the heart of the studio sits a striking full-height structural glass gable, where the ground floor and apex glazing meet in a continuous, uninterrupted plane. This finely detailed junction delivers perfect alignment and transparency, framing the tree-lined garden as a living backdrop. The result is a refined composition that expresses strength through simplicity and light through structure.
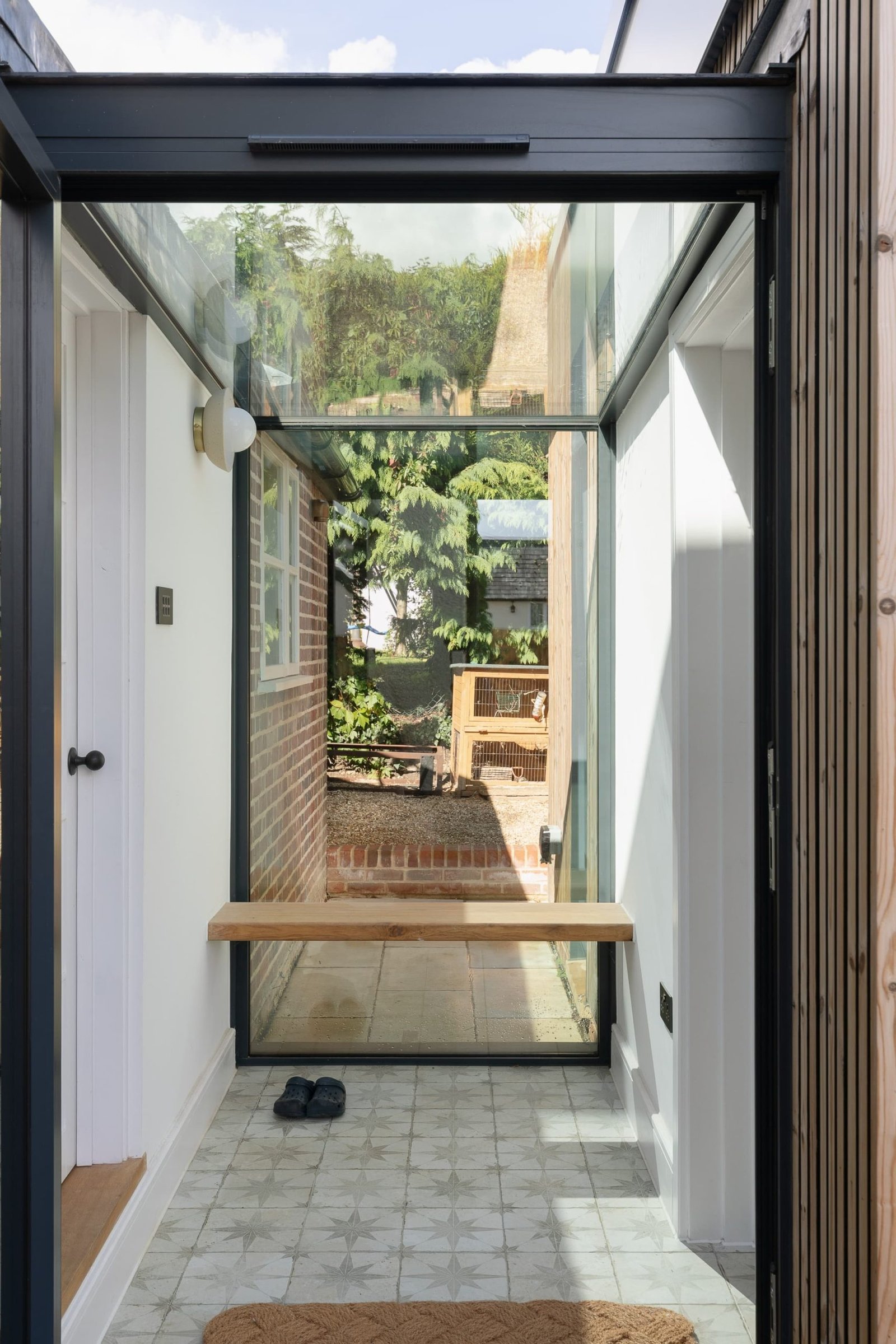
A calm connection between spaces
A bespoke structural glass link forms a subtle architectural threshold between the main house and the new studio. Fully glazed across both roof and wall, it captures daylight throughout the day and frames views through to the surrounding garden. Each junction was precisely engineered to achieve seamless transitions and structural purity, creating an atmosphere of openness and calm connection between spaces.
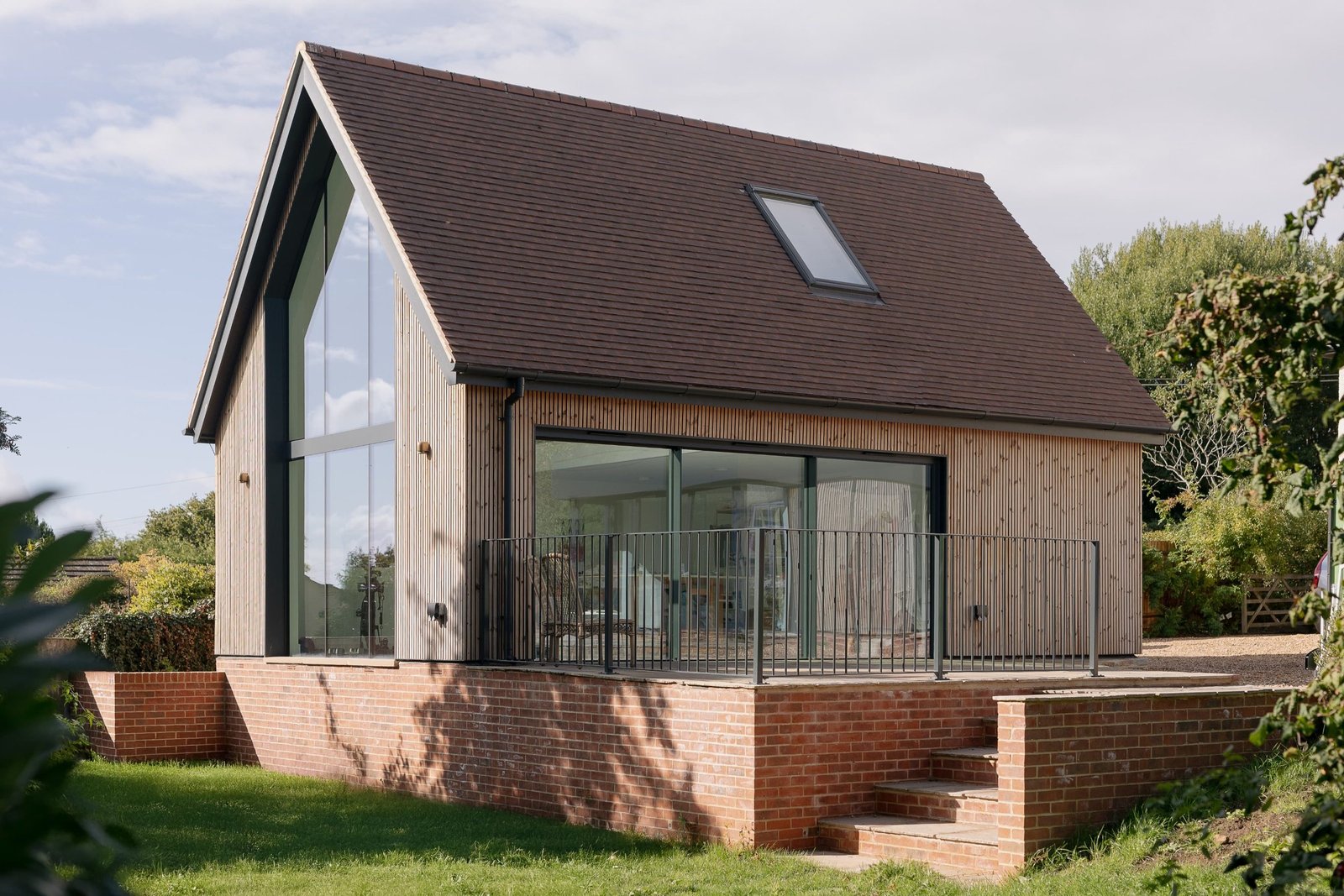
Precision-engineered doors
The contemporary extension features large Fluid X Sliding Door opening onto the garden terrace. These precision-engineered doors maximise light and dissolve the threshold between indoors and outdoors, creating an effortless flow between the living spaces and the garden. Each door was manufactured using solar control, heat soak tested glass to ensure year-round comfort and performance.
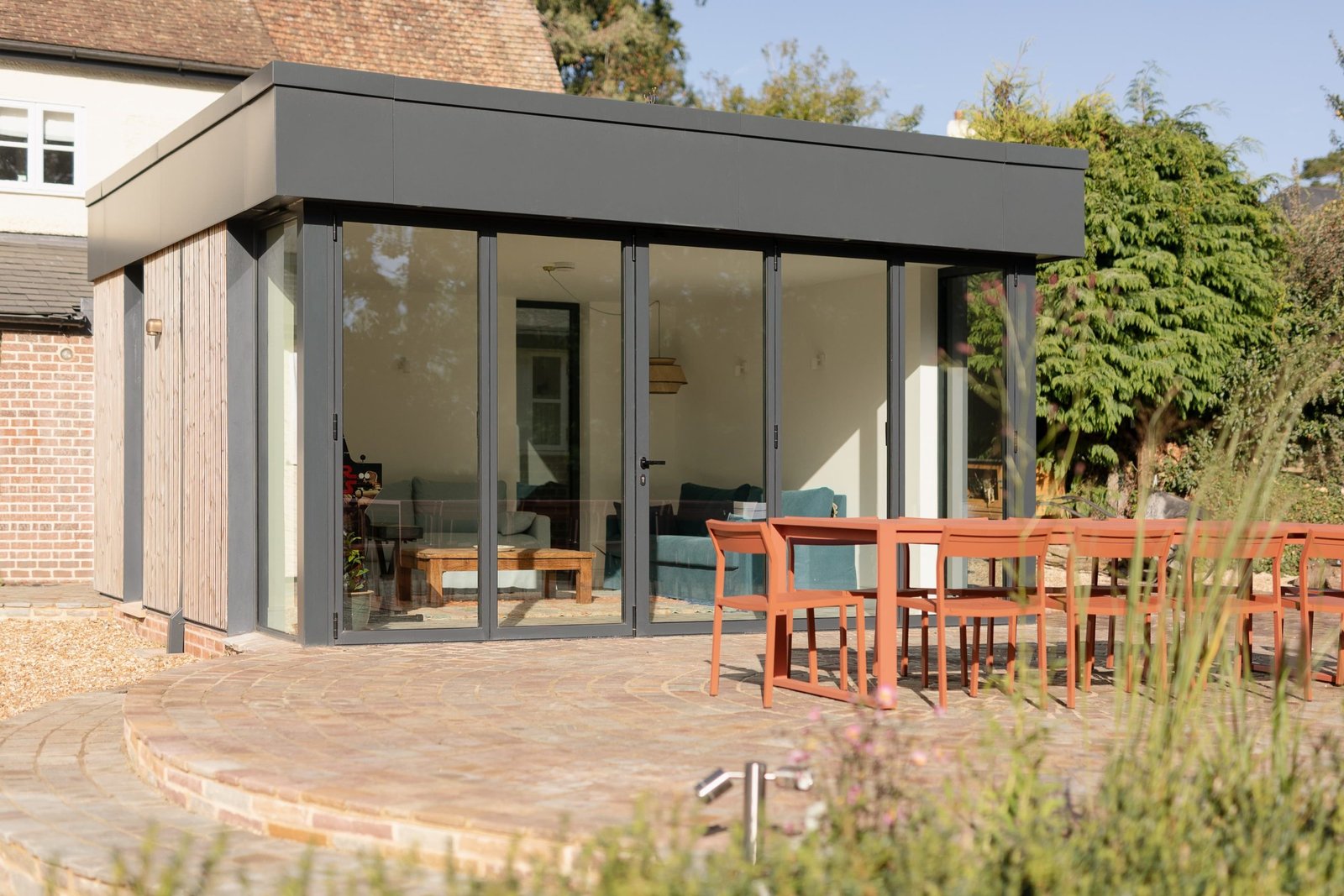
Wide, uninterrupted openings
On the contemporary extension to the existing home, a Fluid Folding Door provides versatile access to the garden terrace. Designed with the same minimalist intent as the sliding systems, the folding configuration allows wide, uninterrupted openings when fully retracted — perfect for connecting indoor living areas with the landscaped surroundings. The system combines slim aluminium profiles, high-performance glazing, and precision-engineered hardware to achieve smooth operation, secure locking, and outstanding thermal performance

Complement the overall architectural rhythm
Tilt-and-turn and fixed aluminium casement windows were specified throughout the extension to complement the overall architectural rhythm. Their slender profiles and performance glazing achieve consistency with the sliding and folding systems while delivering outstanding thermal efficiency, acoustic comfort, and visual clarity.
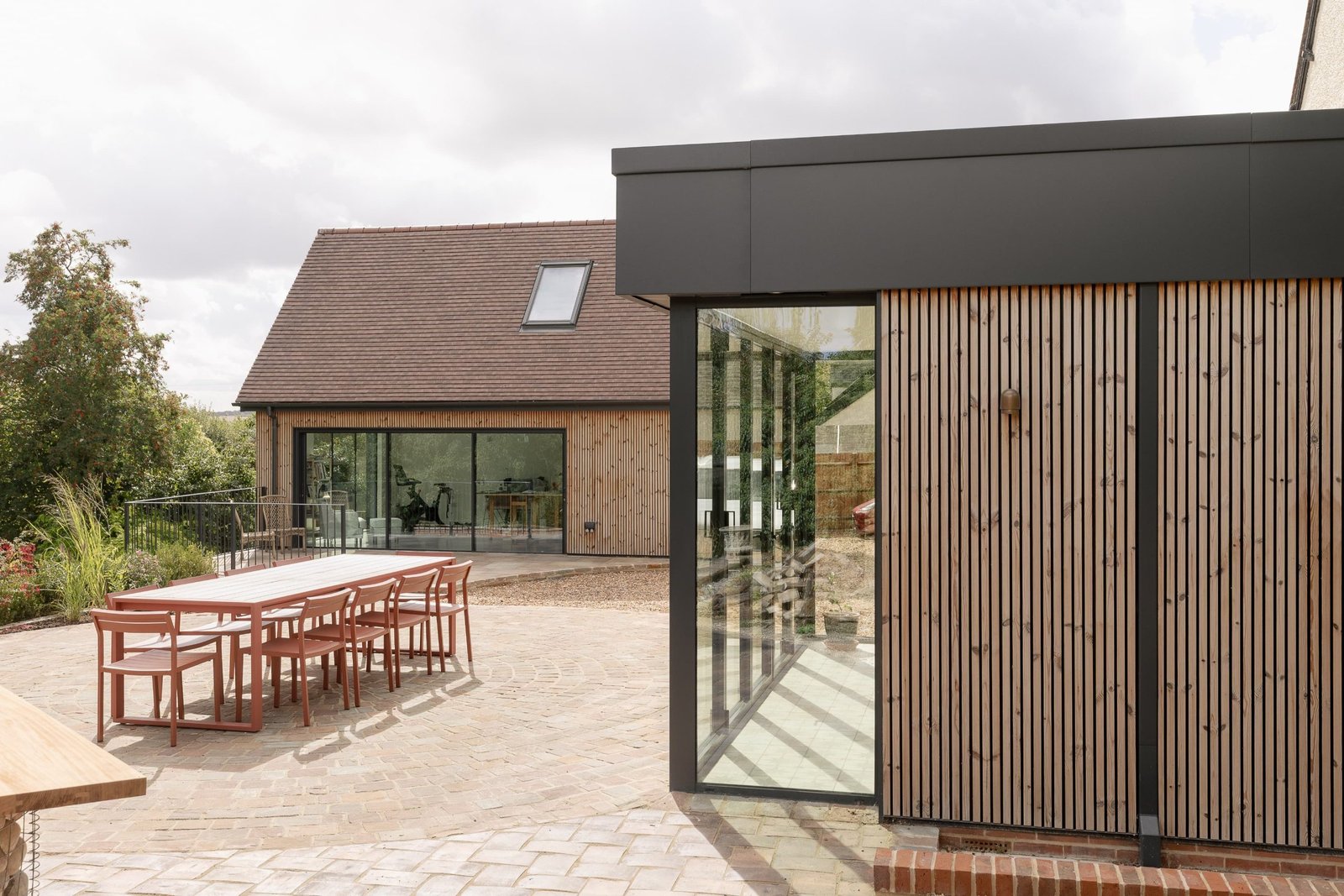
Calm restraint and crafted detail
Hay Street is a study in calm restraint and crafted detail — an architecture that sits confidently yet quietly within its rural setting. The glazing works in concert with timber and landscape to create a home defined by light, transparency, and connection. A beautifully considered project by Roger Mears Architects, and one we are proud to have contributed to.
Architect: Roger Mears Architects
Glazing: Fluid Glass
Photographer: Matt Gamble

