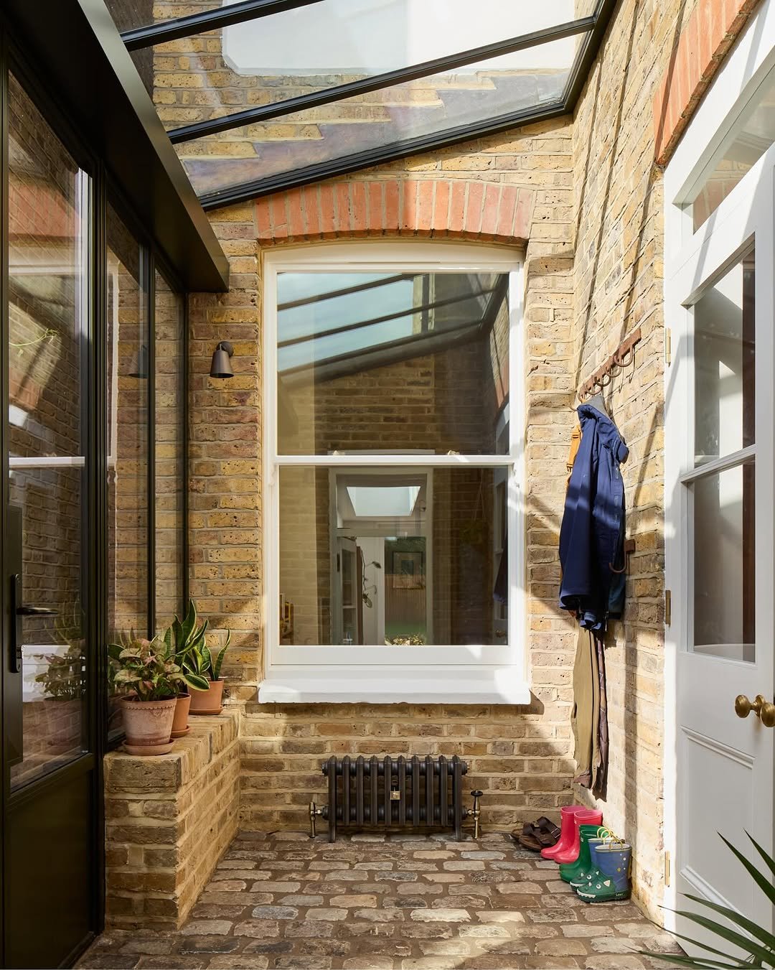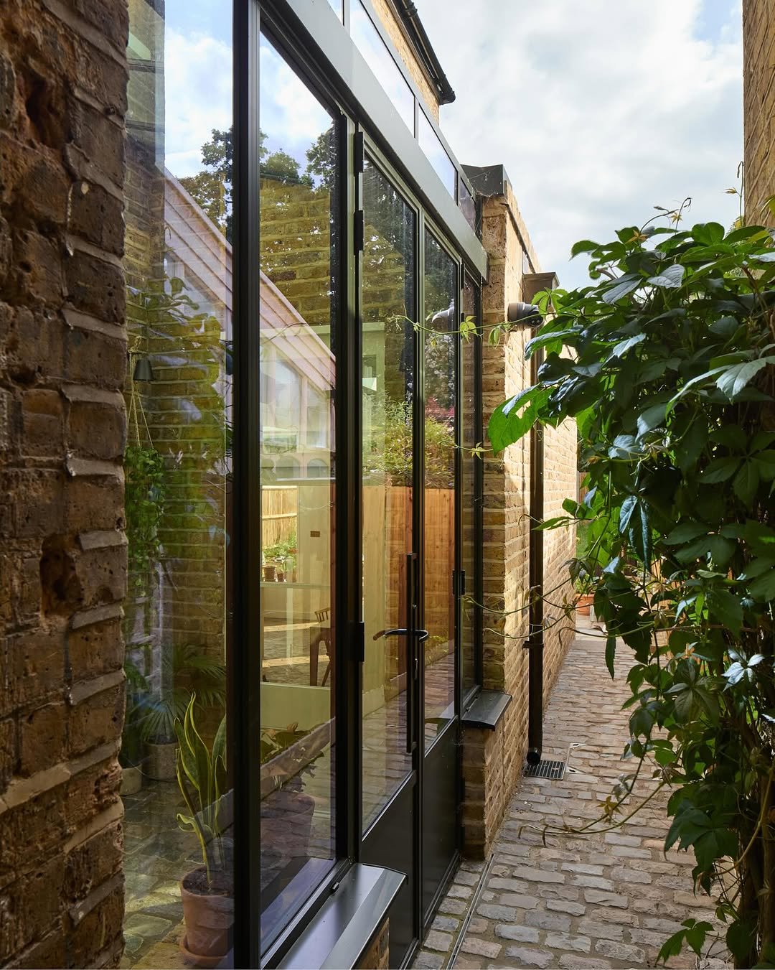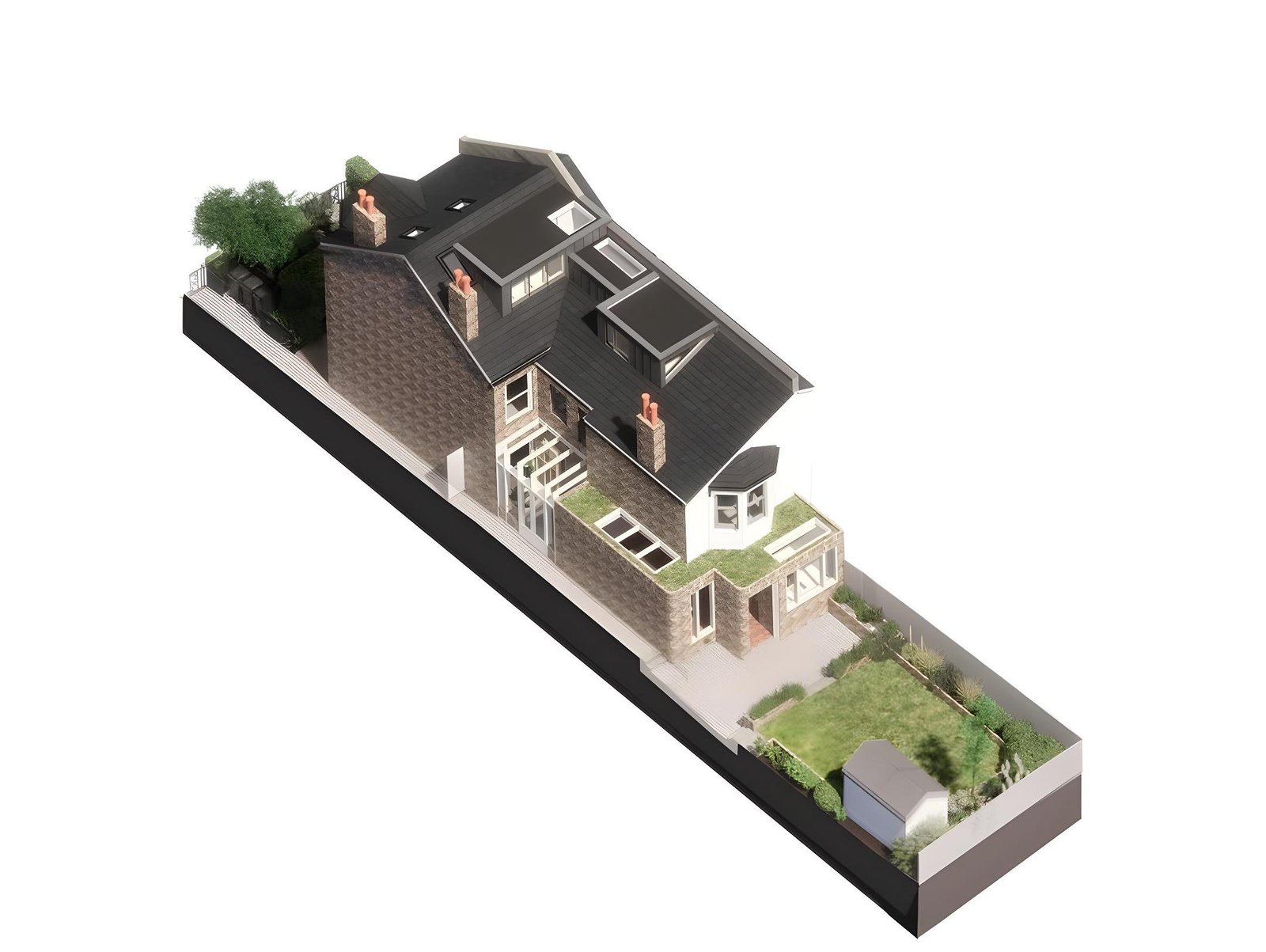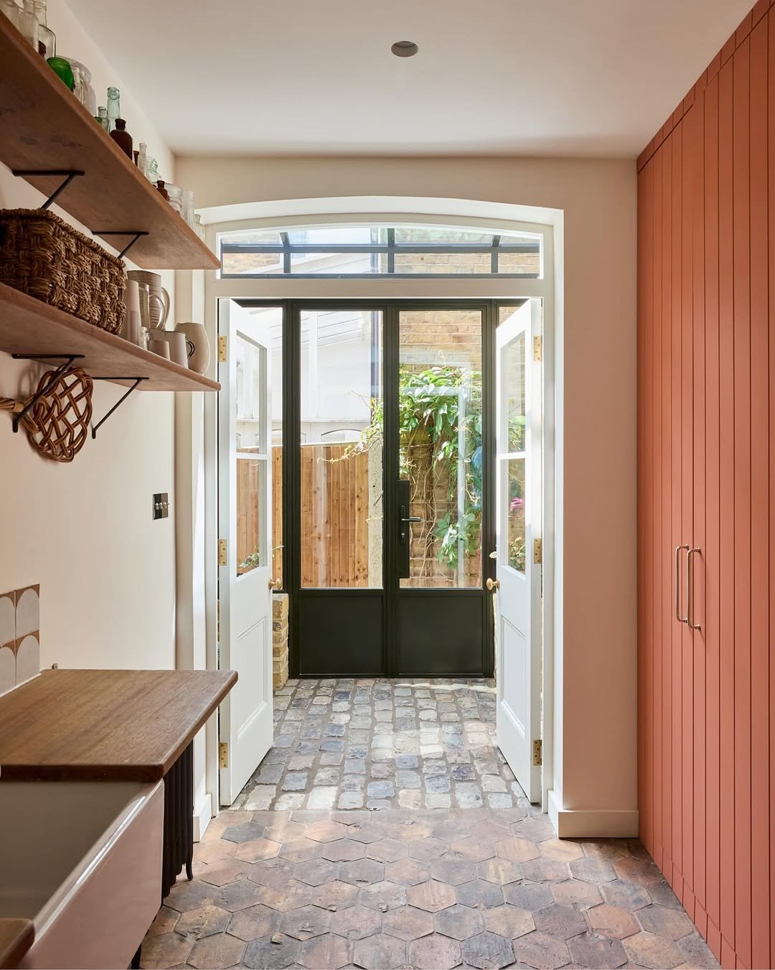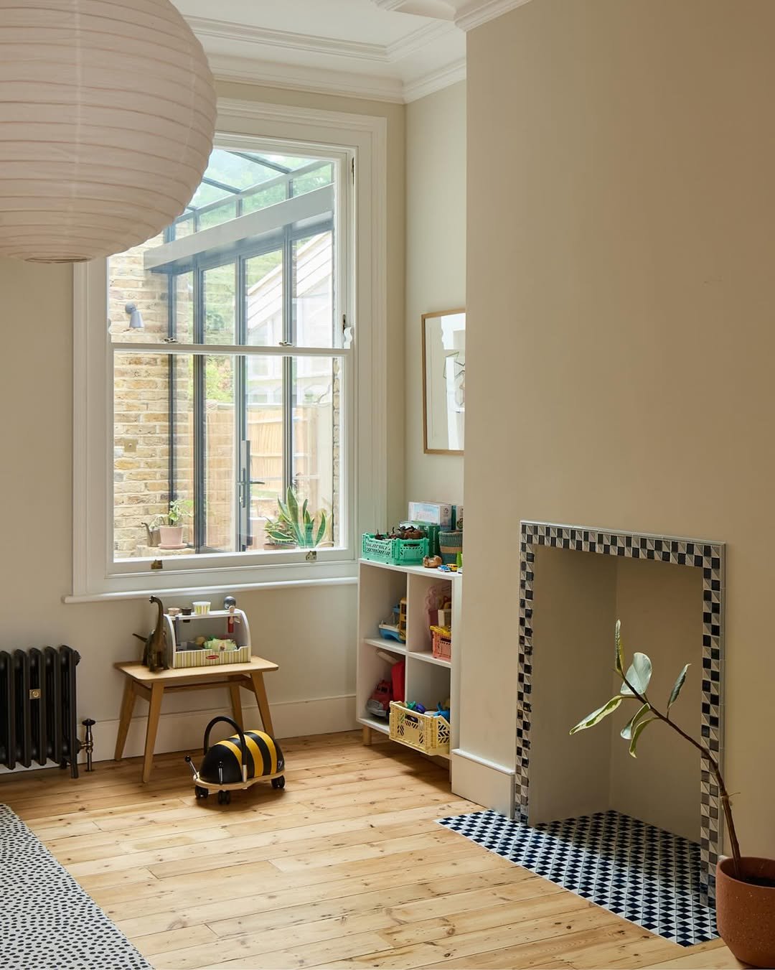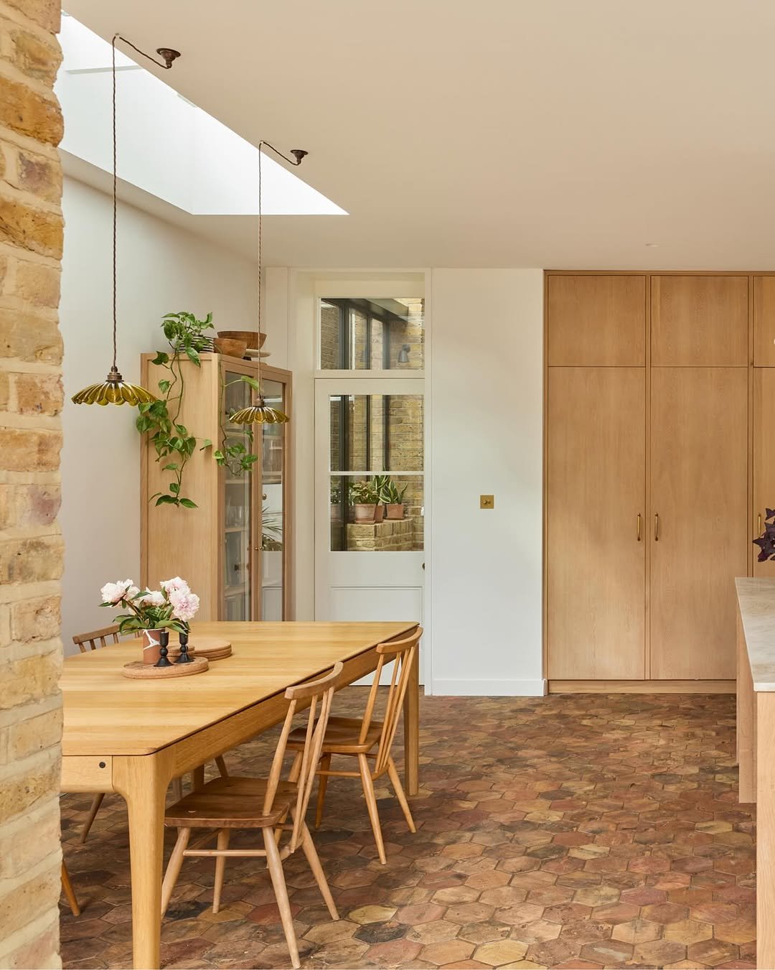Dulwich Curves
A light-filled boot room with a Fluid Steel Door and frameless Fluid Glass Roof, creating a calm transition between a Victorian home and its new extension. Practical yet quietly beautiful, this space proves even everyday moments can be elevated by thoughtful design.


