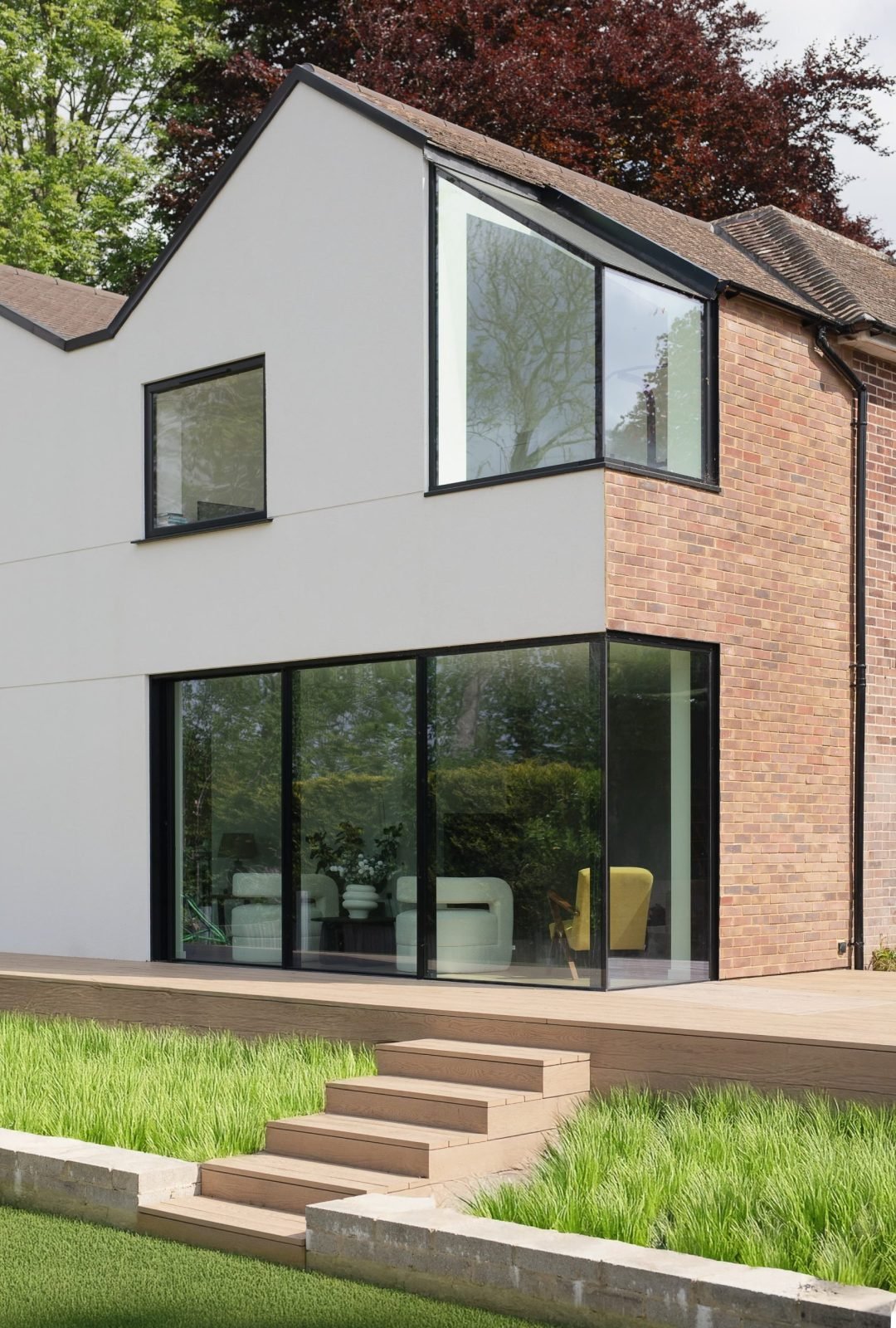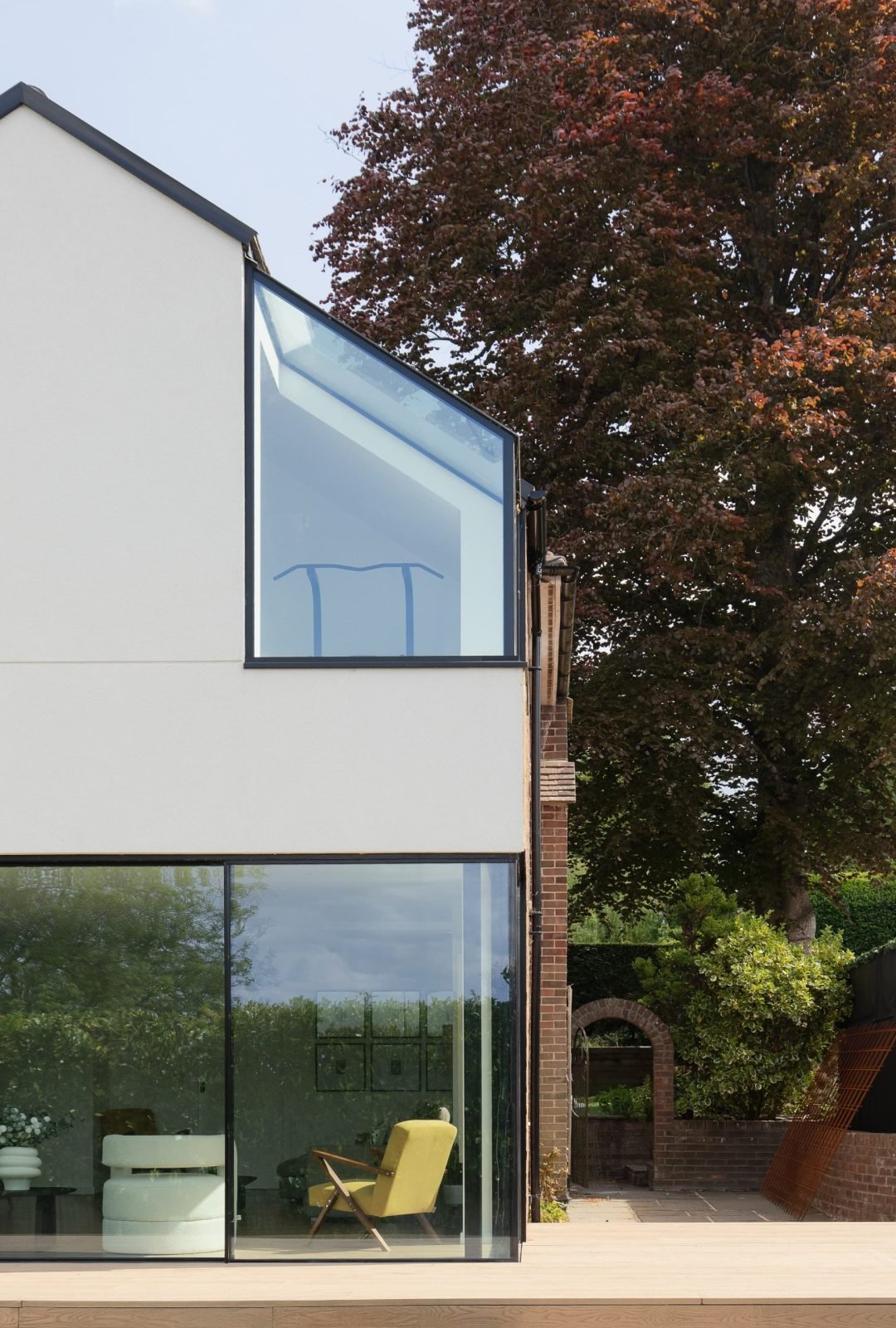Beulah Walk
Beulah Walk is a refined residential transformation in South London, where minimal sliding doors, structural glazing, and rooflights come together to create a light-filled, contemporary living space.
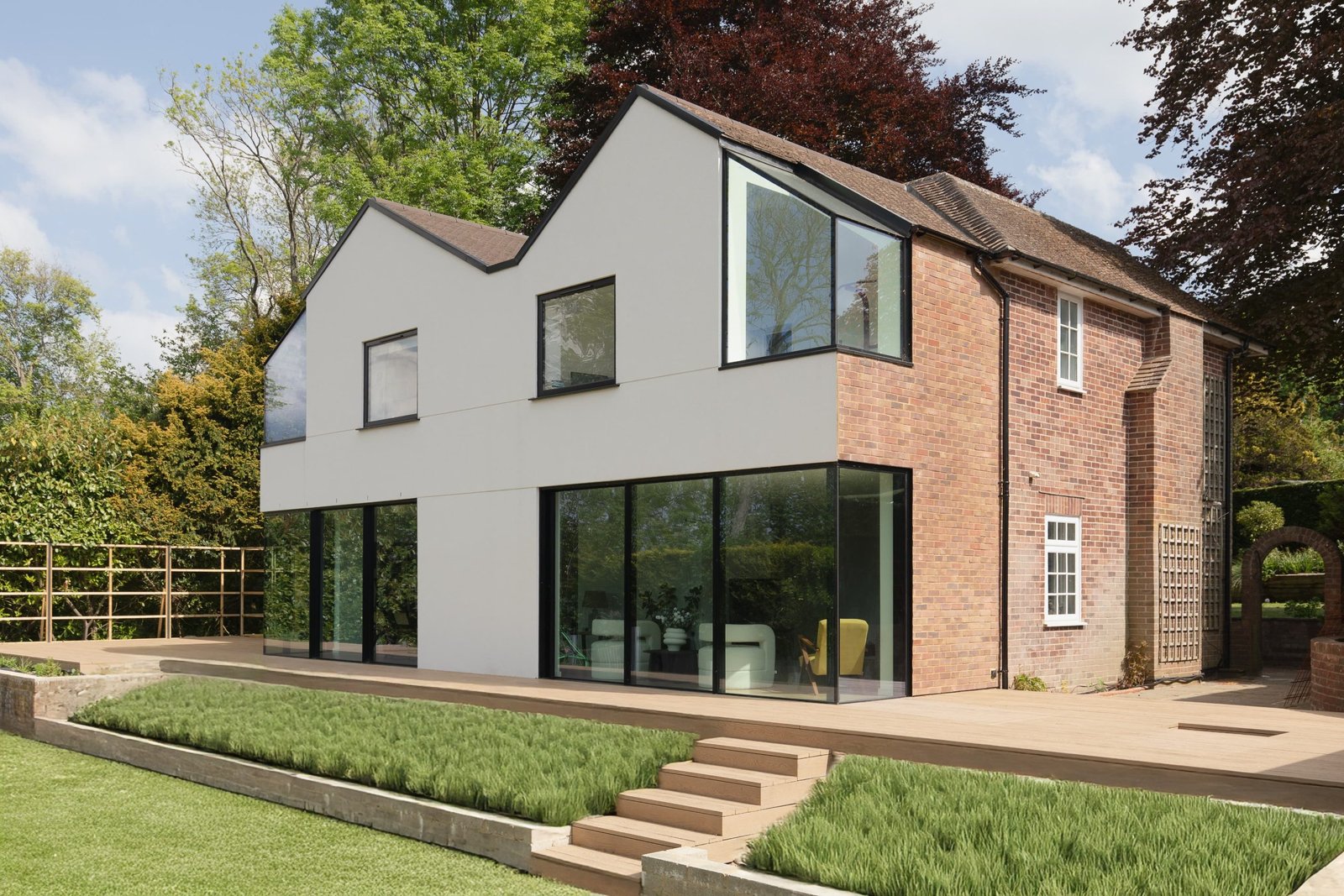
Products used
Structural
– Fluid X Vertical
Windows
– Fluid TH Window
Doors
– None
Delivering clean architectural lines
Tucked within a quiet residential street in South London, Beulah Walk is a striking example of how thoughtful glazing design can transform everyday living. This elegant extension features a suite of Fluid Glass products that work in harmony to flood the interior with natural light while delivering clean architectural lines and refined detailing.
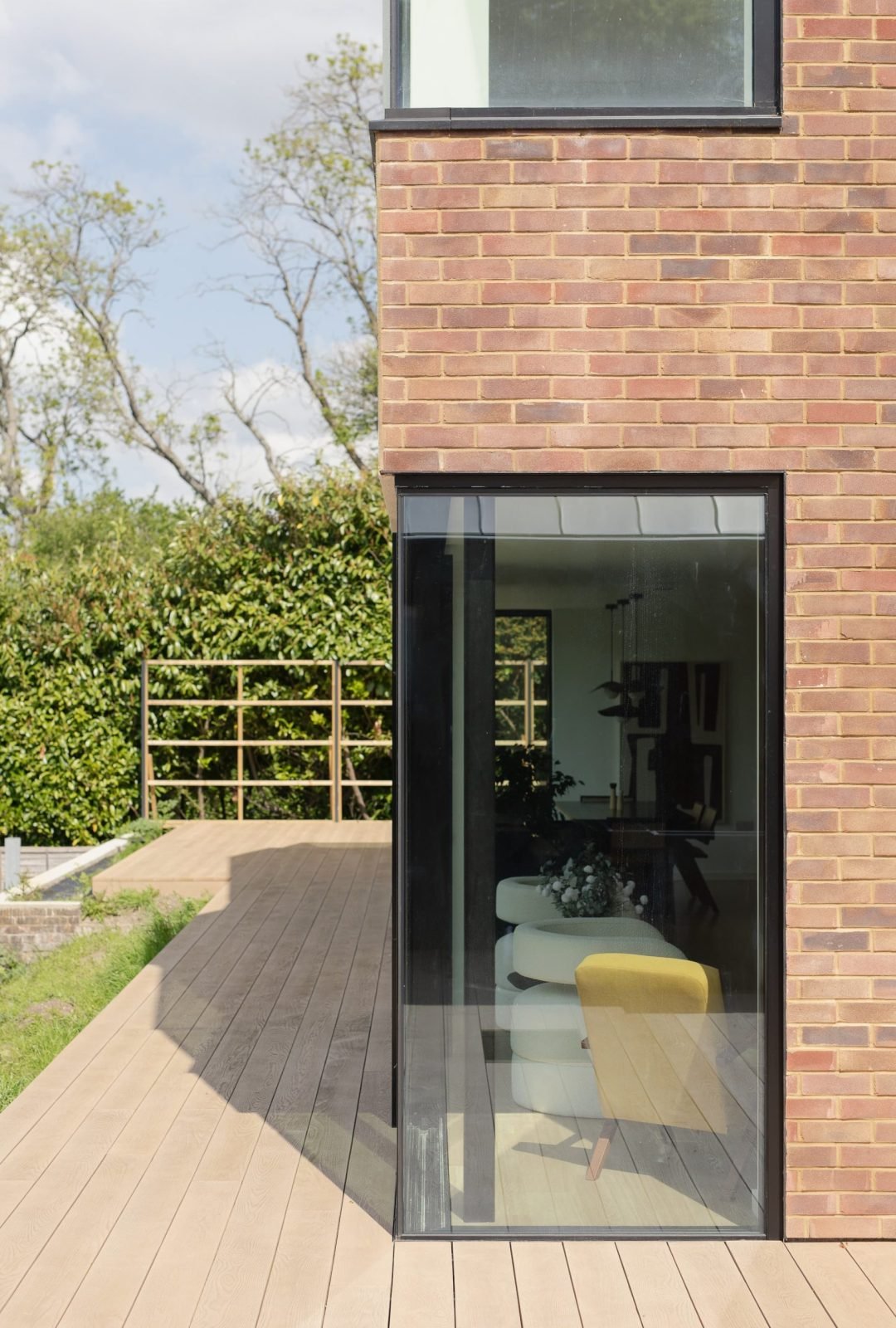
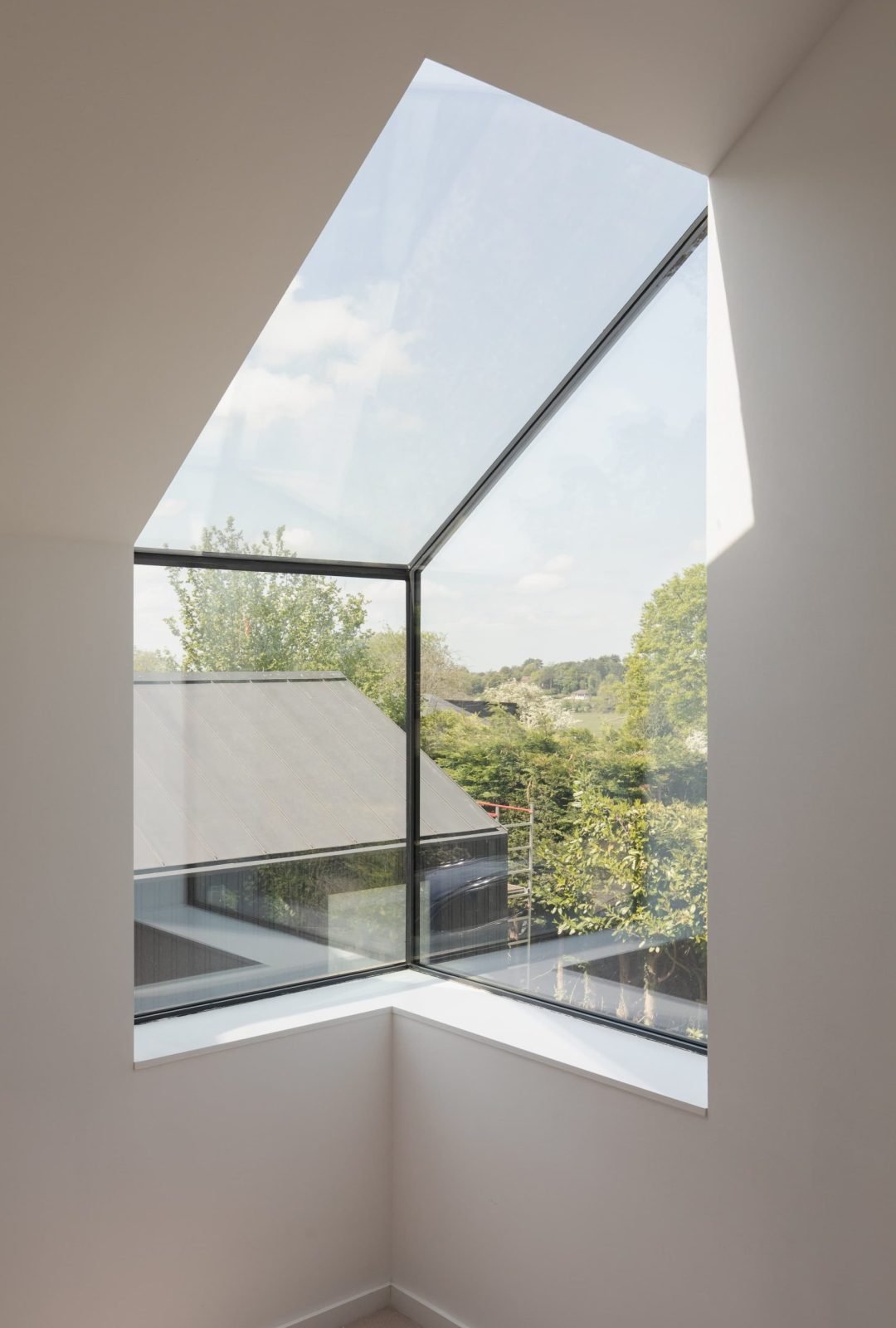
Seamless indoor-outdoor flow
At the heart of the project are two expansive three-track Fluid Sliding Doors, each spanning 4490mm wide and 2430mm high. With two sliding panes and one fixed, the doors offer seamless indoor-outdoor flow, wide openings, and uninterrupted garden views—blurring the boundary between inside and out with signature minimal sightlines.
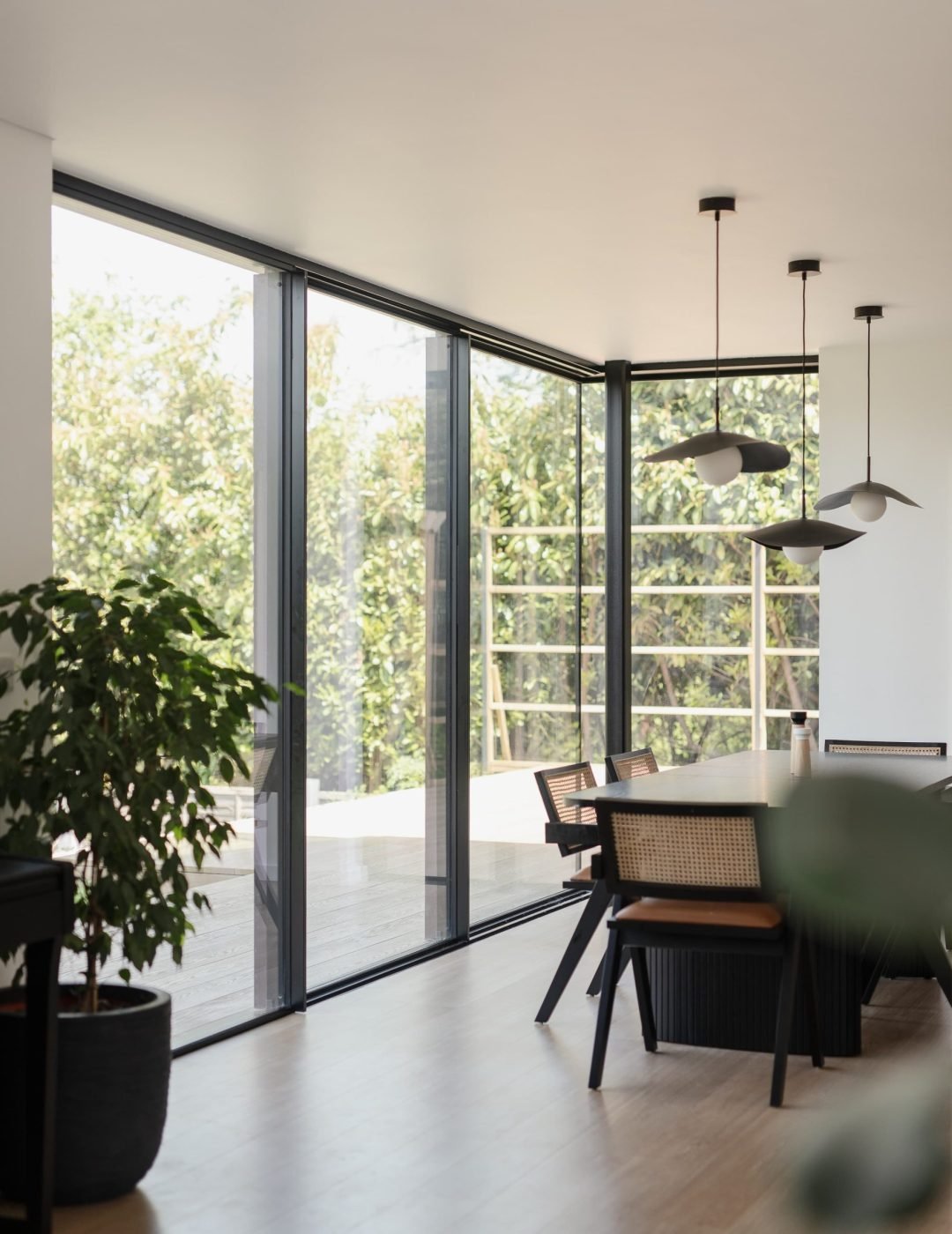
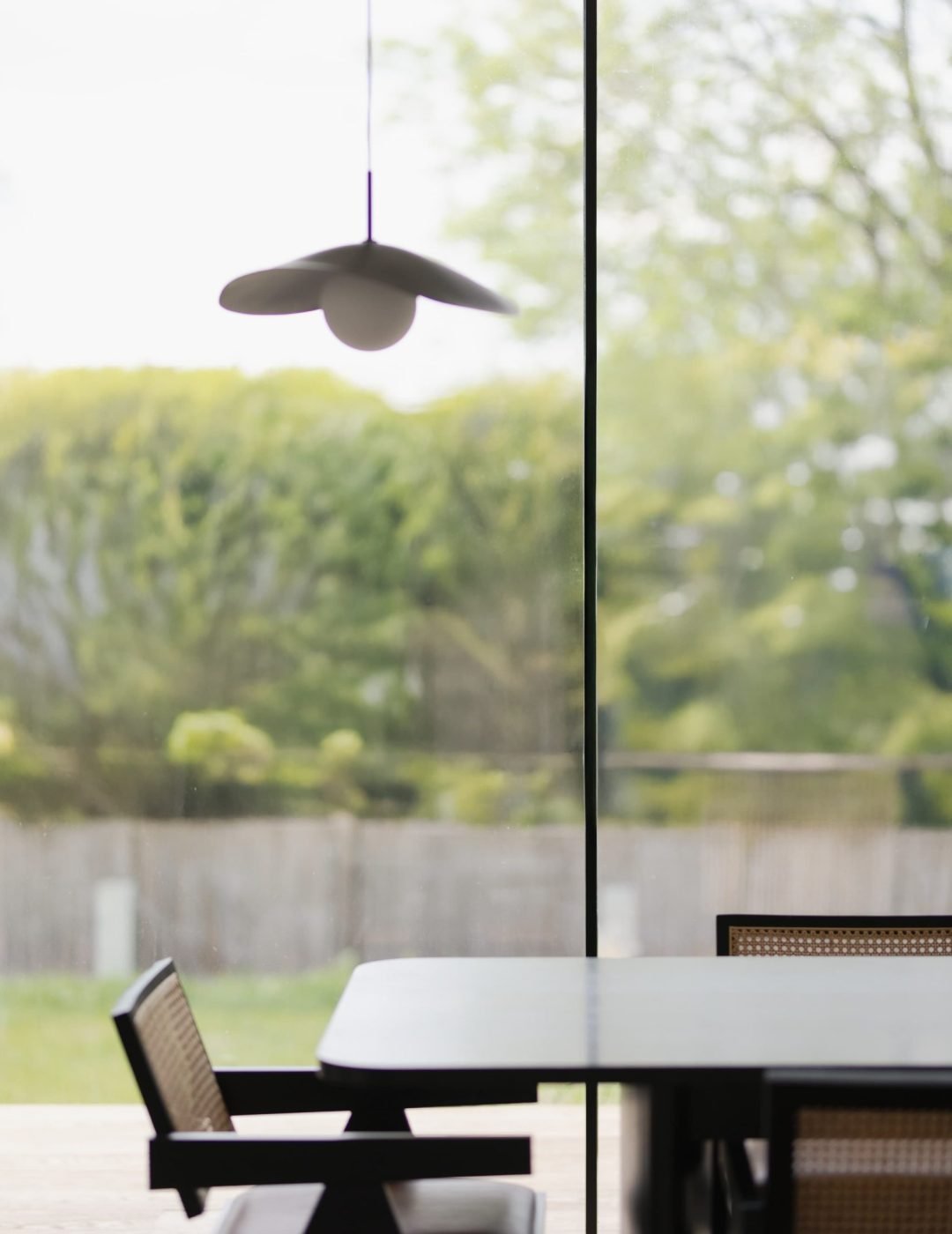
Frameless in appearance and precisely engineered
Above and around, a composition of Fluid X Vertical Structural Glazing elevates the space further. Frameless in appearance and precisely engineered, these fixed panels create glass-to-glass corner connections and transitions to the roof glazing above, ensuring an unbroken visual language of clarity and light. The effect is both calm and immersive—drawing the eye upward while letting daylight cascade deep into the interior.
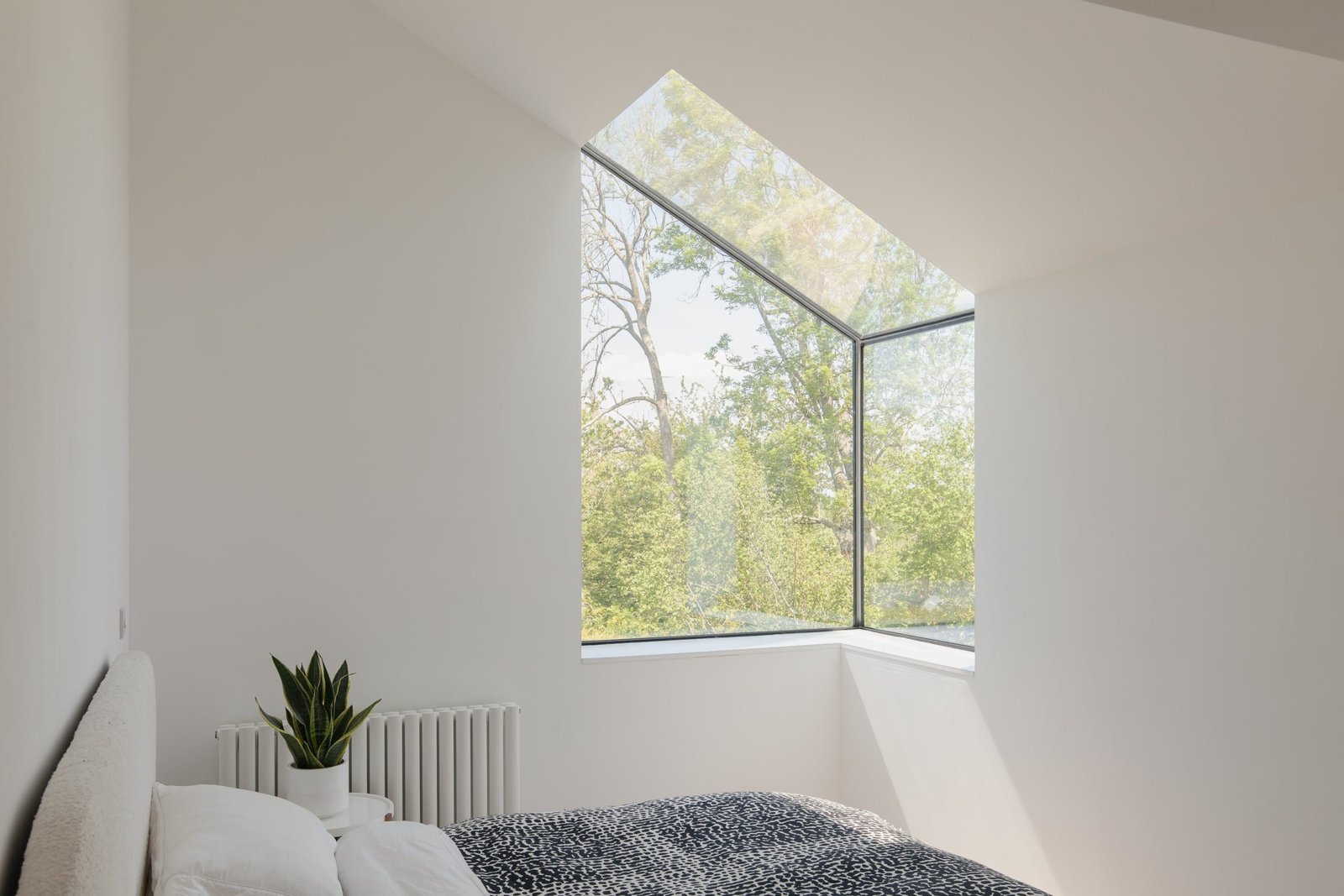
Soft, overhead illumination
A large frameless rooflight, with glass-to-glass connection to the vertical glazing below, crowns the space with soft, overhead illumination—reinforcing the sense of openness while maintaining thermal performance.
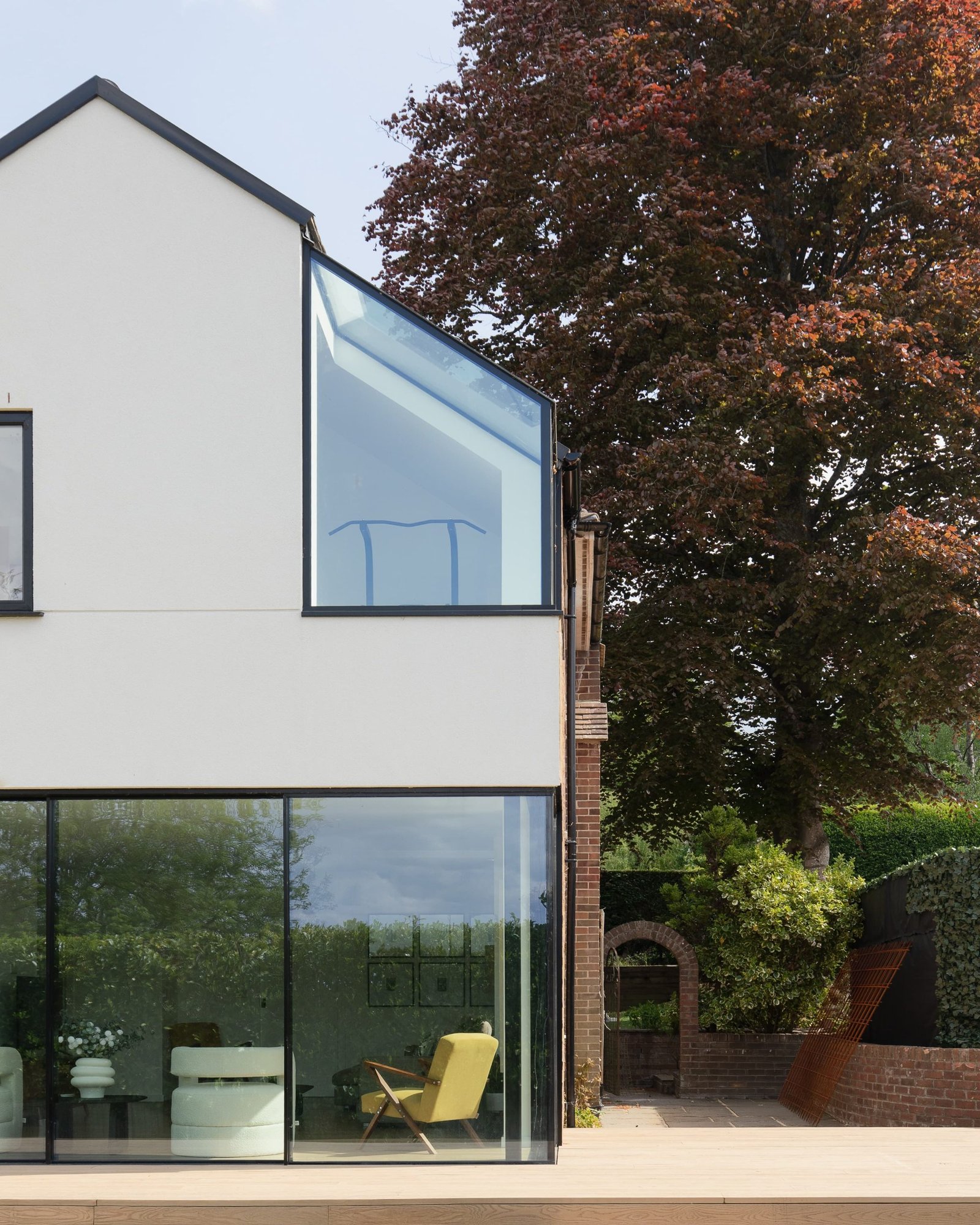
Balance of form and function
Complementing the fixed glazing is a carefully integrated aluminium Fluid Casement Window. With a minimal top-hung opening sash, it offers ventilation without compromising the pared-back aesthetic—showcasing the balance of form and function that defines the Fluid range.
The result is a serene, light-filled home where every element has been designed to maximise space, light and simplicity—an effortless expression of modern living.
Architect: JE Architecture
Photographer: Matt gamble
