Balham
By integrating corner glazing, oriel windows, and roof lights, the project not only enhances the aesthetic appeal but also improves the functionality and sustainability of the living spaces.
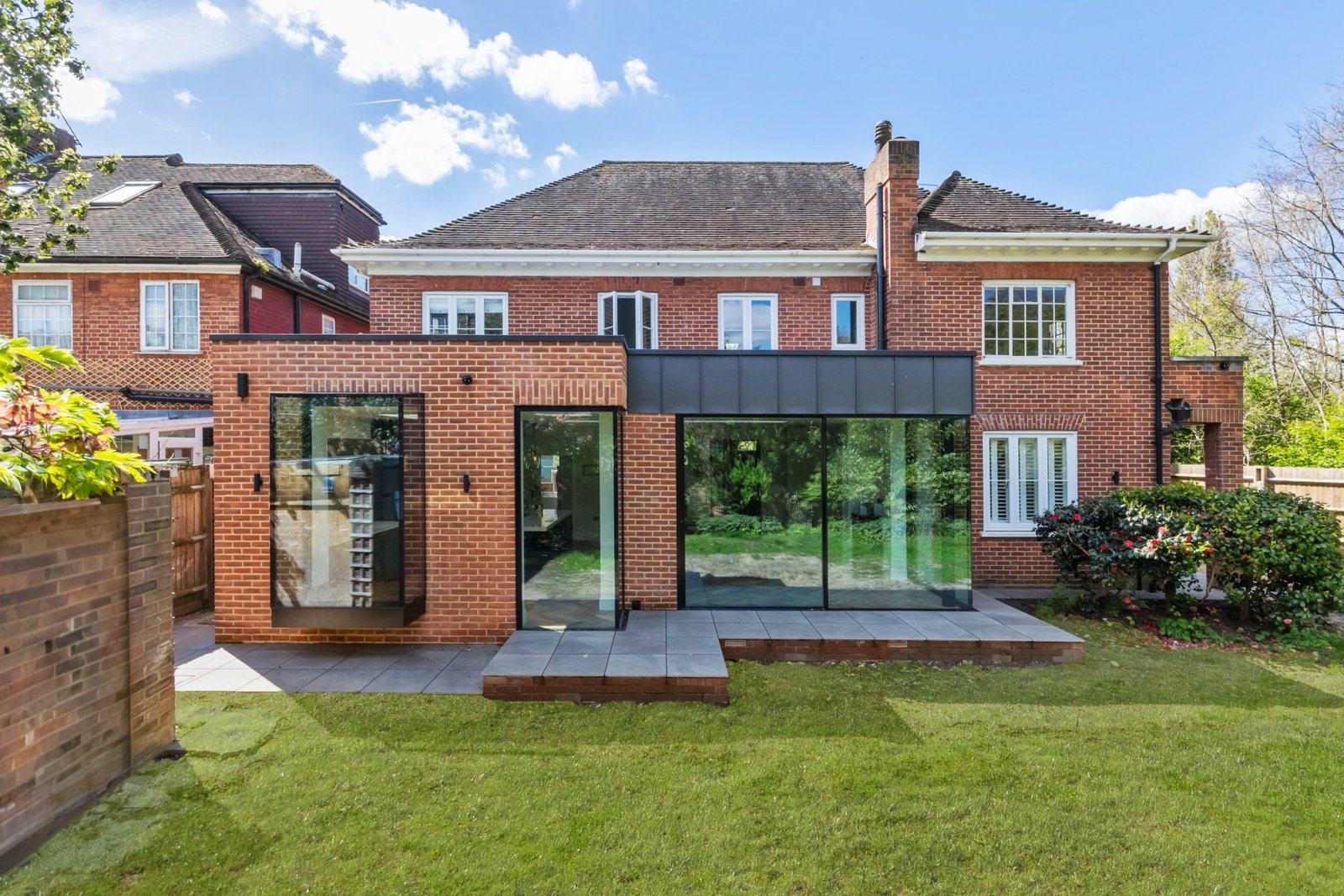
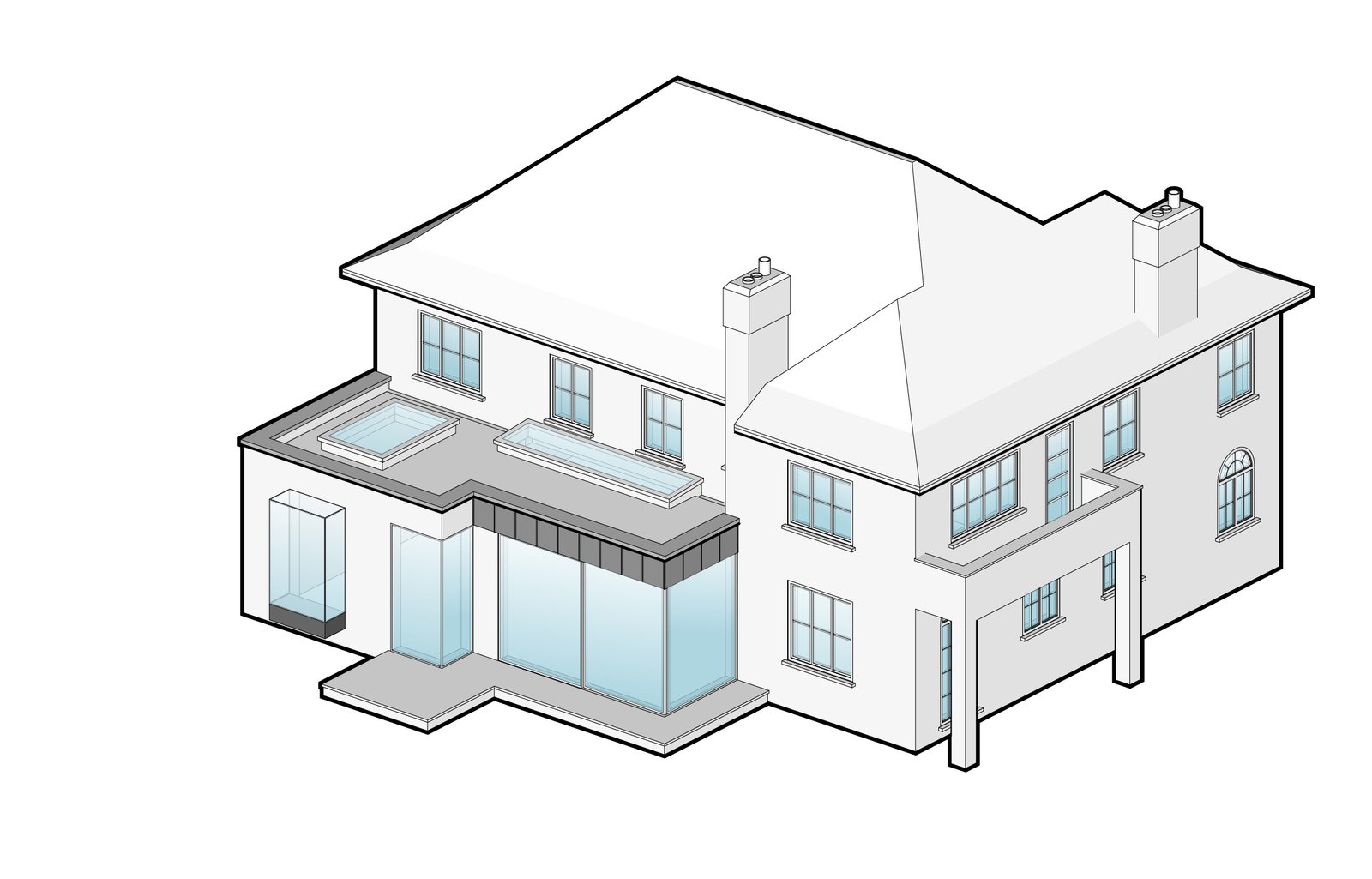
Products used
Windows
– None
Doors
– None
Maximise natural light
Our clients purchased a 1952 house near Tooting Bec Common, ripe with potential. They envisioned a comprehensive transformation including a large extension likely to span multiple phases. The original house was somewhat dark and lacked a cohesive layout. Their primary goal was to maximise natural light and expand the living and kitchen areas to better accommodate their young family.
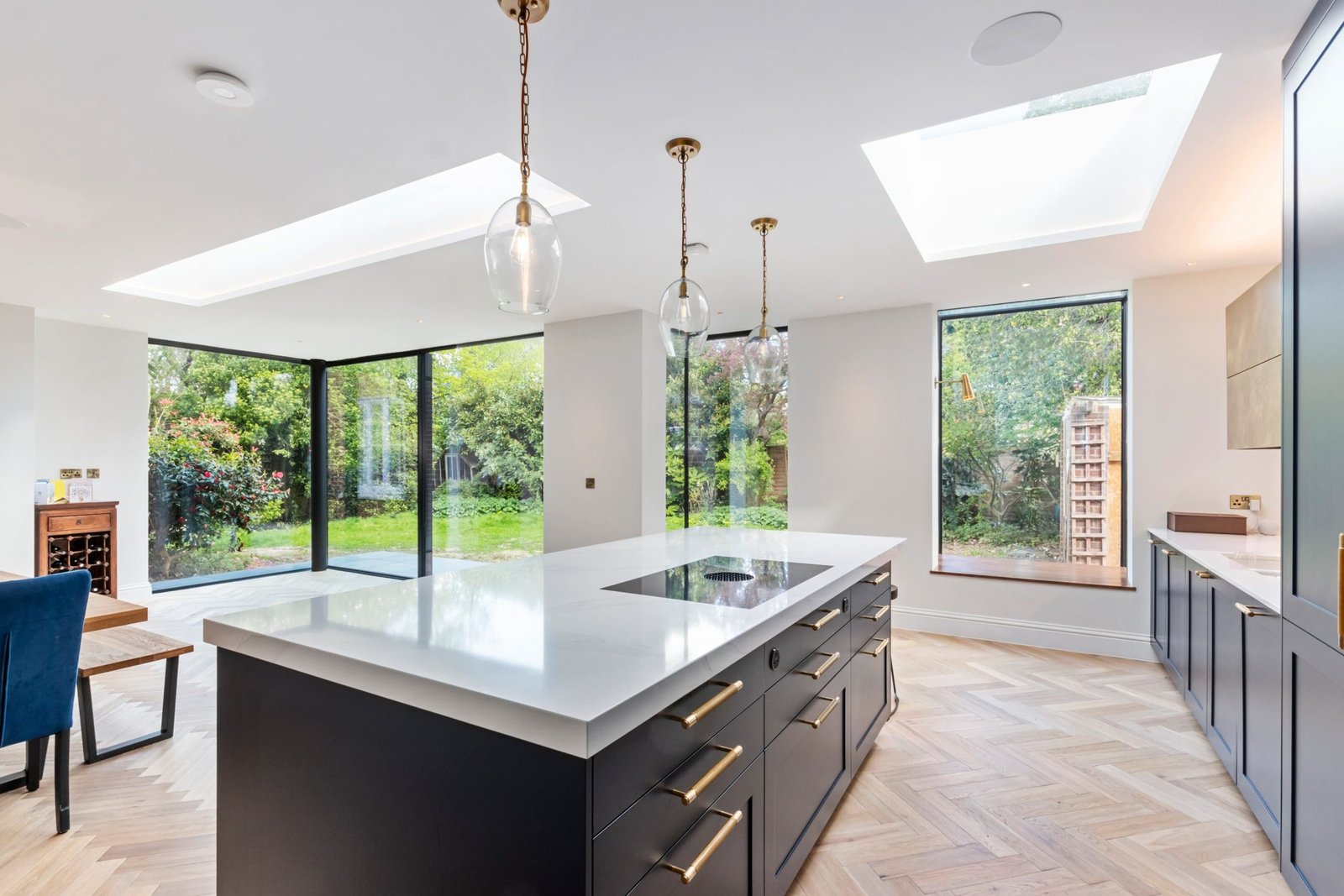
Unbroken dialogue between the indoor and outdoor realms
At the heart of this project, corner glazing forges an unbroken dialogue between the indoor and outdoor realms. This technique wraps glass around the building’s corners, eschewing bulky supports to offer uninterrupted views. Beyond its striking aesthetic, corner glazing significantly amplifies natural light penetration and optimises the building’s thermal efficiency. This transformative element seamlessly blends the living area with the exterior landscape, creating a luminous, welcoming sanctuary.
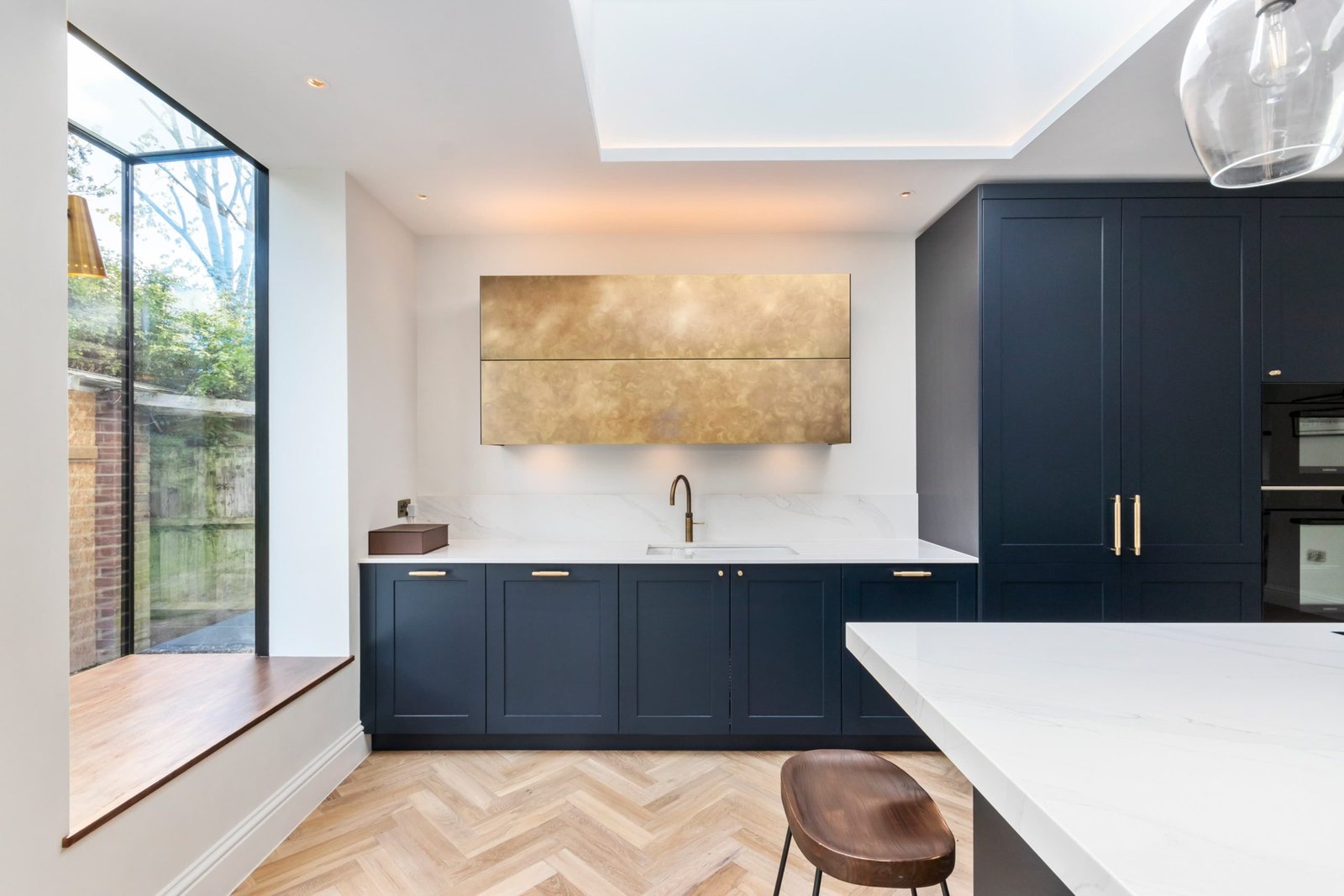
Maximise natural light
The inclusion of an oriel window introduces a distinctive architectural feature that boldly projects from the building’s facade. This window design extends the interior space while allowing natural light to flood the room from multiple angles, enriching the exterior’s visual appeal and providing practical benefits such as additional seating or storage space. Roof lights, strategically positioned to maximise daylight infusion, reduce the reliance on artificial lighting, thereby diminishing energy consumption and fostering a sustainable living environment. These features, integrated into the design, elevate both the visual allure and functionality of the living spaces, encapsulating the project’s commitment to blending utility with aesthetic charm.
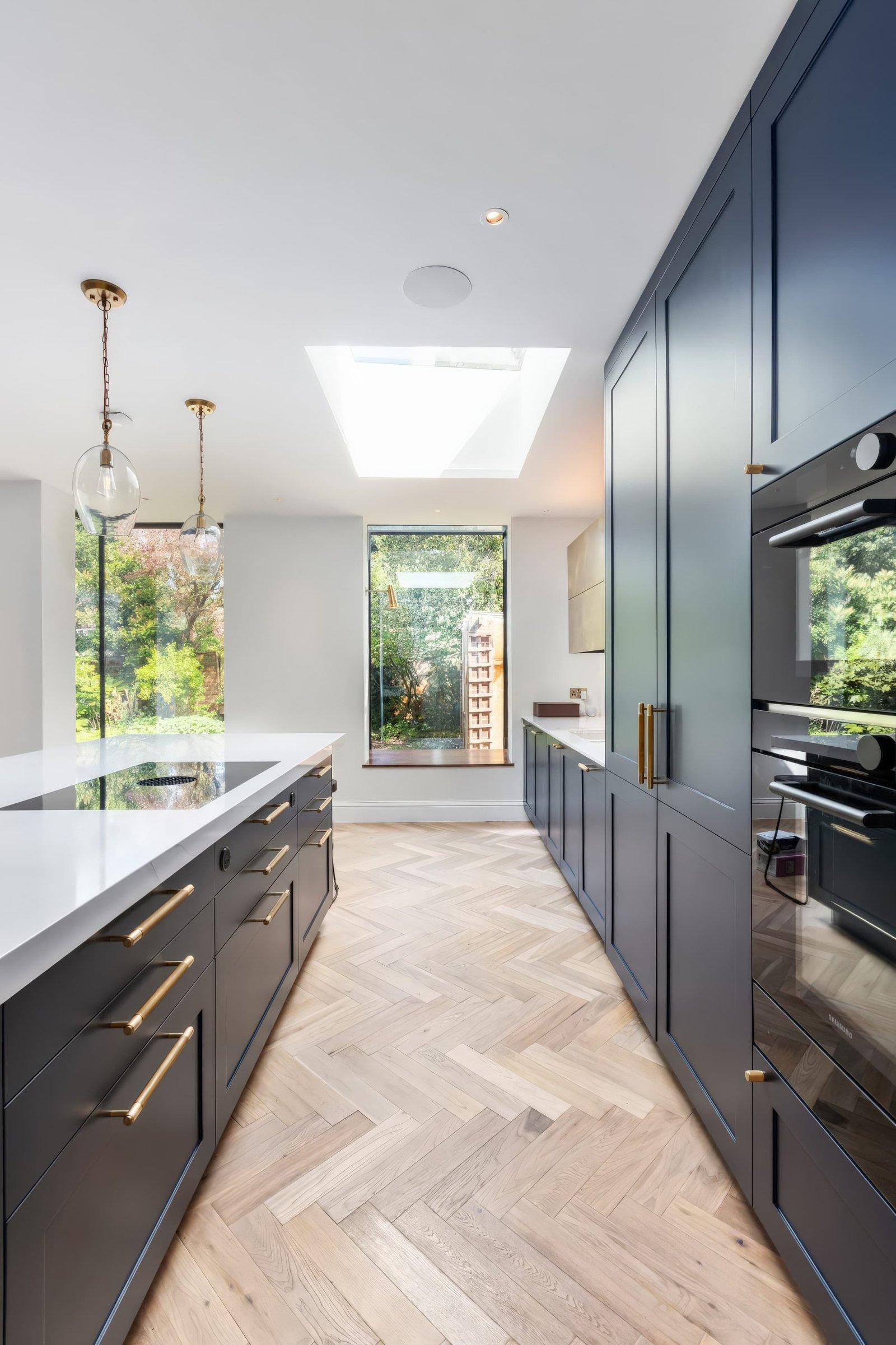
Transformative power of architectural glazing
Balham, in collaboration with Aura Architects, highlights the transformative power of architectural glazing. By integrating corner glazing, oriel windows, and roof lights, the project not only enhances the aesthetic appeal but also improves the functionality and sustainability of the living spaces.

